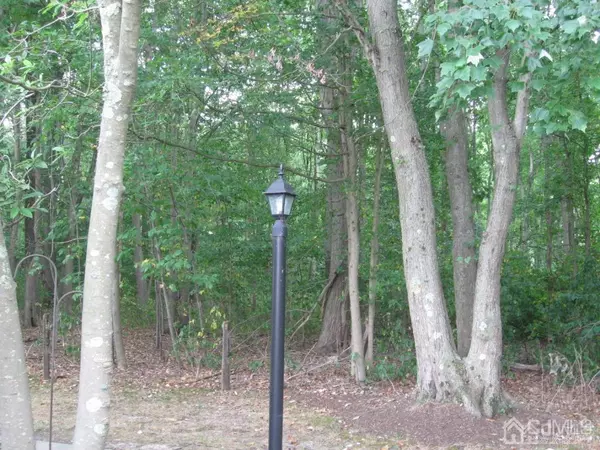$370,000
$350,000
5.7%For more information regarding the value of a property, please contact us for a free consultation.
517 Skylark DR Monroe, NJ 08831
2 Beds
2 Baths
1,620 SqFt
Key Details
Sold Price $370,000
Property Type Condo
Sub Type Condo/TH
Listing Status Sold
Purchase Type For Sale
Square Footage 1,620 sqft
Price per Sqft $228
Subdivision The Ponds
MLS Listing ID 2302830R
Sold Date 11/22/22
Style Ranch
Bedrooms 2
Full Baths 2
Maintenance Fees $500
HOA Y/N true
Originating Board CJMLS API
Year Built 1998
Annual Tax Amount $4,209
Tax Year 2021
Lot Size 2,369 Sqft
Acres 0.0544
Lot Dimensions 75.00 x 30.00
Property Description
Welcome to The Birch Model at The Ponds. This is a side entry model with the living space at one end and the bedrooms at the other end. And the bedrooms back up to very private woods!! 2bedrooms, 2 full baths and a 2 car garage. The home has the decorative molding package and a trey ceiling in the master bedroom plus 9 ft. ceilings. The kitchen has a ceramic tile backsplash and 2 suntubes for extra brightness. Many recessed lights and also 4 ceiling fans. Master has a giant walkin closet. And all shades, blinds and window treatments remain. The Ponds has both indoor & outdoor swimming pools and many, many other activities and clubs to join.
Location
State NJ
County Middlesex
Community Billiard Room, Bocce, Clubhouse, Nurse On Premise, Outdoor Pool, Elevator, Fitness Center, Gated, Indoor Pool, Shuffle Board, Tennis Court(S)
Rooms
Dining Room Formal Dining Room
Kitchen Pantry, Eat-in Kitchen, Separate Dining Area
Interior
Interior Features Blinds, High Ceilings, Shades-Existing, Entrance Foyer, 2 Bedrooms, Kitchen, Laundry Room, Living Room, Bath Main, Bath Other, Dining Room, Family Room, None
Heating Forced Air
Cooling Central Air, Ceiling Fan(s)
Flooring Carpet, Ceramic Tile
Fireplace false
Window Features Screen/Storm Window,Blinds,Shades-Existing
Appliance Self Cleaning Oven, Dishwasher, Disposal, Dryer, Gas Range/Oven, Microwave, Refrigerator, Washer, Gas Water Heater
Heat Source Natural Gas
Exterior
Exterior Feature Lawn Sprinklers, Open Porch(es), Patio, Door(s)-Storm/Screen, Screen/Storm Window
Garage Spaces 2.0
Pool Outdoor Pool, Indoor
Community Features Billiard Room, Bocce, Clubhouse, Nurse on Premise, Outdoor Pool, Elevator, Fitness Center, Gated, Indoor Pool, Shuffle Board, Tennis Court(s)
Utilities Available Underground Utilities, Cable Connected, Electricity Connected, Natural Gas Connected
Roof Type Asphalt
Handicap Access Support Rails
Porch Porch, Patio
Building
Lot Description Level
Story 1
Sewer Public Sewer
Water Public
Architectural Style Ranch
Others
HOA Fee Include Amenities-Some,Management Fee,Common Area Maintenance,Insurance,Maintenance Structure,Reserve Fund,Health Care Center/Nurse,Sewer,Ins Common Areas,Snow Removal,Maintenance Grounds,Water
Senior Community yes
Tax ID 12000270000000096C517
Ownership Condominium
Security Features Security Gate
Energy Description Natural Gas
Pets Allowed Yes
Read Less
Want to know what your home might be worth? Contact us for a FREE valuation!

Our team is ready to help you sell your home for the highest possible price ASAP







