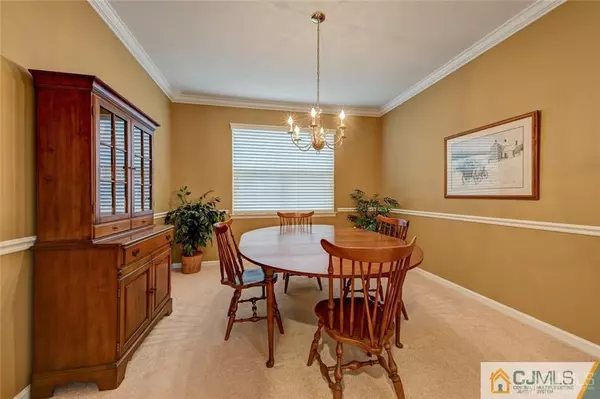$430,000
$449,900
4.4%For more information regarding the value of a property, please contact us for a free consultation.
48 Turret DR Monroe, NJ 08831
2 Beds
2.5 Baths
6,272 Sqft Lot
Key Details
Sold Price $430,000
Property Type Single Family Home
Sub Type Single Family Residence
Listing Status Sold
Purchase Type For Sale
Subdivision Stonebridge Sec 02
MLS Listing ID 2009523
Sold Date 09/09/20
Style Colonial
Bedrooms 2
Full Baths 2
Half Baths 1
HOA Fees $341/mo
HOA Y/N true
Originating Board CJMLS API
Year Built 2010
Annual Tax Amount $8,472
Tax Year 2019
Lot Size 6,272 Sqft
Acres 0.144
Property Description
Pristine and impeccably maintained by original owner, this Cambridge Model in 55+ Stonebridge has wood floors, and lovely trim work that highlight a warm palette of paint colors. Open floor plan & formal DR. Kitchen is thoughtfully laid out, w/lovely maple cabinets, SS appliances, granite counters, & generous eat-in area. First floor owner€s BR w/splendid, walk-in closet, and en suite bath. Main floor is complete with powder room, access to garage, large storage closet & coat closet, and spacious laundry room. Gaze up while in the great room and you will have a view of the soaring open loft area above. Completing the upstairs is a bedroom, full bath with access from bedroom or hall, and a bonus room that will make a perfect office! Don€t miss the amazing amount of walk-in attic storage. Community Amenities are plentiful and begin with one of New Jersey€s most impressive Clubhouses (42,000+ square feet!). Central location close to major roads, and shopping.
Location
State NJ
County Middlesex
Community Bocce, Movie/Stage, Clubhouse, Nurse 24 Hours, Nurse On Premise, Outdoor Pool, Fitness Center, Game Room, Gated, Indoor Pool, Jog/Bike Path, Tennis Court(S), Sidewalks
Zoning PRC-2
Rooms
Dining Room Formal Dining Room
Kitchen Kitchen Island, Eat-in Kitchen, Separate Dining Area
Interior
Interior Features Bath Half, 1 Bedroom, Bath Other, Dining Room, Family Room, Entrance Foyer, Kitchen, Laundry Room, Other Room(s), Attic, Loft, None, Library/Office
Heating Forced Air
Cooling Central Air, Ceiling Fan(s)
Flooring Carpet, Ceramic Tile, Wood
Fireplace false
Appliance Self Cleaning Oven, Dishwasher, Disposal, Dryer, Gas Range/Oven, Exhaust Fan, Microwave, Refrigerator, Washer, Gas Water Heater
Heat Source Natural Gas
Exterior
Exterior Feature Lawn Sprinklers, Sidewalk
Garage Spaces 2.0
Pool Outdoor Pool, Indoor
Community Features Bocce, Movie/Stage, Clubhouse, Nurse 24 Hours, Nurse on Premise, Outdoor Pool, Fitness Center, Game Room, Gated, Indoor Pool, Jog/Bike Path, Tennis Court(s), Sidewalks
Utilities Available Natural Gas Connected
Roof Type Asphalt
Handicap Access Stall Shower
Building
Lot Description Interior Lot
Story 2
Sewer Public Sewer
Water Public
Architectural Style Colonial
Others
HOA Fee Include Amenities-Some,Snow Removal,Trash,Maintenance Grounds
Senior Community yes
Tax ID 1200015700050
Ownership Fee Simple
Security Features Security Gate
Energy Description Natural Gas
Pets Allowed Yes
Read Less
Want to know what your home might be worth? Contact us for a FREE valuation!

Our team is ready to help you sell your home for the highest possible price ASAP






