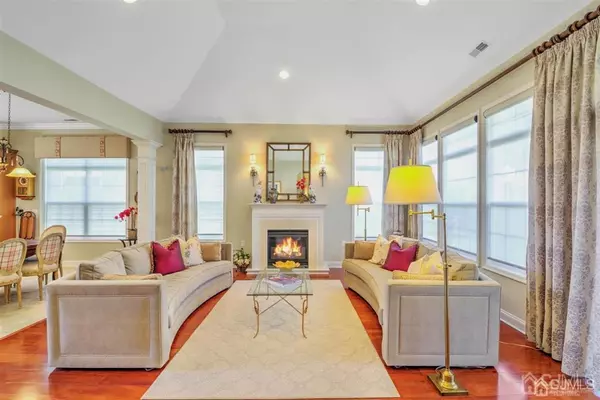$520,000
$525,000
1.0%For more information regarding the value of a property, please contact us for a free consultation.
12 AQUADUCT RD Monroe, NJ 08831
2 Beds
2 Baths
2,540 SqFt
Key Details
Sold Price $520,000
Property Type Single Family Home
Sub Type Single Family Residence
Listing Status Sold
Purchase Type For Sale
Square Footage 2,540 sqft
Price per Sqft $204
Subdivision Stonebridge
MLS Listing ID 2017971
Sold Date 10/01/20
Style Ranch
Bedrooms 2
Full Baths 2
Maintenance Fees $392
Originating Board CJMLS API
Year Built 2011
Annual Tax Amount $9,580
Tax Year 2019
Property Description
Luxury living 55+ @ Stonebridge. Warwick model w/bricked frt & Gold pkge upgrades in the Estate section on a cul de sac. 2 BDRM + Study,2 Baths. Gourmet kitchen features elegant granite c/tops, tumbled marble bksplash,furniture quality 42 wood cabinetry, S/S appls & Dble oven. Formal D/R. Vaulted ceiling F/R W/Gas Fireplace & slider to custom patio.Tray ceiling MBR Suite w/huge WI closet . MBATH w/ double vanities & x-large shower w/ seat.Upgraded Hardwood Floors, crown moldings,Hunter Douglas window treats,custom paint, custom patio & landscaping,stero sys. Main Bath has whirpool tub. Tankless Hot Water System offers an endless supply of hot water,2 car garage. World class 40,00SF Clubhouse w/Indoor & Outdoor Pools,gym,tennis,grand ballroom,theater,library,billards ,activities,trips.
Location
State NJ
County Middlesex
Community Billiard Room, Bocce, Clubhouse, Nurse 24 Hours, Outdoor Pool, Elevator, Playground, Fitness Center, Restaurant, Gated, Golf 9 Hole, Indoor Pool, Shuffle Board, Tennis Court(S)
Rooms
Basement Slab
Dining Room Formal Dining Room
Kitchen Granite/Corian Countertops, Kitchen Exhaust Fan, Kitchen Island, Pantry, Separate Dining Area
Interior
Interior Features Blinds, Drapes-See Remarks, Firealarm, High Ceilings, Security System, Shades-Existing, Sound System, Entrance Foyer, 2 Bedrooms, Kitchen, Laundry Room, Library/Office, Bath Main, Dining Room, Family Room, Attic, None
Heating Forced Air
Cooling Central Air, Attic Fan
Flooring Carpet, Ceramic Tile, Wood
Fireplaces Number 1
Fireplaces Type Fireplace Screen, Gas
Fireplace true
Window Features Blinds,Drapes,Shades-Existing
Appliance Dishwasher, Disposal, Dryer, Exhaust Fan, Microwave, Refrigerator, Range, Oven, Washer, Kitchen Exhaust Fan, Gas Water Heater
Heat Source Natural Gas
Exterior
Exterior Feature Barbecue, Lawn Sprinklers, Patio
Garage Spaces 2.0
Pool Outdoor Pool, Indoor, In Ground
Community Features Billiard Room, Bocce, Clubhouse, Nurse 24 Hours, Outdoor Pool, Elevator, Playground, Fitness Center, Restaurant, Gated, Golf 9 Hole, Indoor Pool, Shuffle Board, Tennis Court(s)
Utilities Available Underground Utilities, Electricity Connected, Natural Gas Connected
Roof Type See Remarks
Handicap Access Shower Seat, Stall Shower
Porch Patio
Building
Lot Description Cul-De-Sac, Waterview
Story 1
Sewer Public Sewer
Water Public
Architectural Style Ranch
Others
HOA Fee Include Common Area Maintenance,Golf Course,Snow Removal,Trash,Maintenance Grounds,Maintenance Fee
Senior Community yes
Tax ID 120001800000002969
Ownership Fee Simple
Security Features Security Gate,Fire Alarm,Security System
Energy Description Natural Gas
Pets Allowed Yes
Read Less
Want to know what your home might be worth? Contact us for a FREE valuation!

Our team is ready to help you sell your home for the highest possible price ASAP






