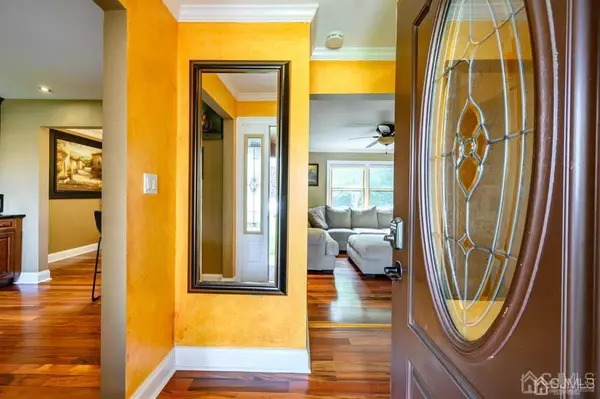$435,000
$429,900
1.2%For more information regarding the value of a property, please contact us for a free consultation.
16 Chesterfield WAY #3916 Sayreville, NJ 08872
3 Beds
2.5 Baths
1,106 Sqft Lot
Key Details
Sold Price $435,000
Property Type Townhouse
Sub Type Townhouse,Condo/TH
Listing Status Sold
Purchase Type For Sale
Subdivision Sheffield Mews
MLS Listing ID 2216055R
Sold Date 08/09/22
Style Townhouse
Bedrooms 3
Full Baths 2
Half Baths 1
Maintenance Fees $294
HOA Y/N true
Originating Board CJMLS API
Annual Tax Amount $6,142
Tax Year 2021
Lot Size 1,106 Sqft
Acres 0.0254
Lot Dimensions 0.00 x 0.00
Property Description
Look no further! Sayreville's sought after Sheffield Mews Community premieres this lovely 3 Bed 2.5 Bath Townhome with Finished Basement & 1 Car Garage, sure to impress! Beautifully maintained with curb appeal & modern upgrades all through, completely move-in-ready & waiting for you! BIG TICKET UPGRADES inc New Roof, Newer Water Heater, Newer AC, Newer Windows + Doors, Updated Baths & Upgraded Eat-in-Kitchen! WOW! Foyer gives way to a sophisticated, light & bright layout with gleaming HW flrs, crown molding & recessed lighting throughout. Spacious Living rm boasts a chic electric Fireplace with stunning flr to ceiling stone mantle. Upgraded Eat-in-Kitchen offers sleek SS Appliances, gorgeous granite counters, decorative backsplash & delightful breakfast bar. Sunsoaked Dining rm has sliders to the rear Deck for easy outdoor dining. Convenient 1/2 Bath, too! Upstairs, the main updated Bath + 3 generously sized Bedrooms with lighted ceiling fans for added comfort. Full Finished Basement adds to the package with Rec Rm, Office, 2nd Full Bath, storage + Laundry. Beautiful, private Rear Deck + Paver Patio is completely fenced-in for your privacy. 1 Car Garage & the Community Pool to enjoy! Don't wait! This is a MUST SEE!!
Location
State NJ
County Middlesex
Community Outdoor Pool, Sidewalks
Rooms
Basement Finished, Bath Full, Other Room(s), Recreation Room, Utility Room, Laundry Facilities
Dining Room Formal Dining Room
Kitchen Granite/Corian Countertops, Breakfast Bar, Eat-in Kitchen
Interior
Interior Features Drapes-See Remarks, Kitchen, Bath Half, Living Room, Dining Room, 3 Bedrooms, Bath Main, None
Heating Forced Air
Cooling Central Air, Ceiling Fan(s)
Flooring Ceramic Tile, Vinyl-Linoleum, Wood
Fireplaces Number 1
Fireplaces Type See Remarks
Fireplace true
Window Features Drapes
Appliance Dishwasher, Gas Range/Oven, Exhaust Fan, Microwave, Refrigerator, Gas Water Heater
Heat Source Natural Gas
Exterior
Exterior Feature Barbecue, Deck, Patio, Sidewalk, Fencing/Wall, Yard
Garage Spaces 1.0
Fence Fencing/Wall
Pool Outdoor Pool
Community Features Outdoor Pool, Sidewalks
Utilities Available Electricity Connected, Natural Gas Connected
Roof Type Asphalt
Handicap Access Stall Shower
Porch Deck, Patio
Building
Lot Description Level
Story 2
Sewer Public Sewer
Water Public
Architectural Style Townhouse
Others
HOA Fee Include Snow Removal,Trash
Senior Community no
Tax ID 190022904000010000C3916
Ownership Fee Simple
Energy Description Natural Gas
Read Less
Want to know what your home might be worth? Contact us for a FREE valuation!

Our team is ready to help you sell your home for the highest possible price ASAP






