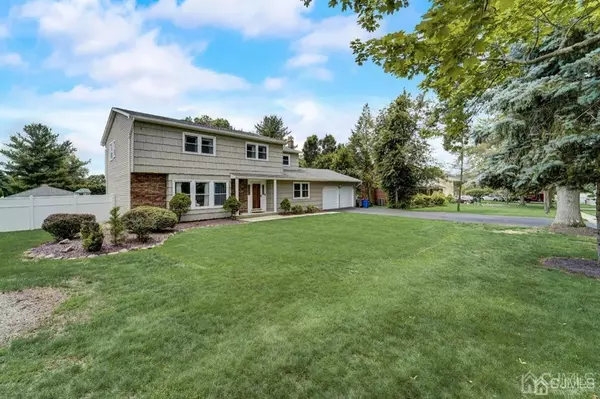$650,000
$614,000
5.9%For more information regarding the value of a property, please contact us for a free consultation.
526 E Freehold RD Freehold Twp, NJ 07728
4 Beds
2.5 Baths
2,395 SqFt
Key Details
Sold Price $650,000
Property Type Single Family Home
Sub Type Single Family Residence
Listing Status Sold
Purchase Type For Sale
Square Footage 2,395 sqft
Price per Sqft $271
MLS Listing ID 2216066R
Sold Date 08/17/22
Style Colonial
Bedrooms 4
Full Baths 2
Half Baths 1
Originating Board CJMLS API
Year Built 1976
Annual Tax Amount $10,015
Tax Year 2021
Lot Dimensions 203.00 x 105.00
Property Description
This is your opportunity to own in the desirable Whitter Oaks section of East Freehold! This 4 bedroom, 2.5 bath with 2 car garage and semi-finished basement home boasts numerous upgrades done in the last few years. As you approach the front door you're greeted by maturing landscaping. As you enter the first floor of the home, you'll notice both larger than normal formal sitting and family rooms. Past the formal sitting is the large dining room. The beautiful gourmet kitchen w/ Center Island which has Granite countertops and SS Appliances is ready for the home's chef. Also on the first floor is an updated powder room, past the large family room is the washer and dryer, and 2 car garage. Upstairs you'll find an updated full bath, primary bedroom with 2 closets with one being a walk-in. The on-suite bathroom was recently gut renovated with a stand in shower. There are also 3 additional bedrooms all with ample closet space and bring in lots of light. The basement is semi-finished and has two distinct areas for you to decide how it will be used. This house sits on a cleared and leveled .48 acre lot that's fully fenced in where you can also use the patio and raised deck with pergola- making it perfect for entertaining. Hardwood flooring throughout the home. Roof replaced in 2020, Tesla Solar panels and EV Charging in garage since 2020, Recessed lighting, crown molding, Nest Thermostat newer windows and Anderson Sliders there is truly nothing you need to do for this move in ready home! Highly rated schools close by, easy access to highways, Opatut Park and YMCA are just steps away as well. NYC Bus ands hops all nearby! Schedule to see this home TODAY!
Location
State NJ
County Monmouth
Community Sidewalks
Rooms
Other Rooms Shed(s)
Basement Partial, Partially Finished, Recreation Room, Storage Space
Dining Room Formal Dining Room
Kitchen Kitchen Island
Interior
Interior Features Blinds, Security System, Other Room(s), Storage, Entrance Foyer, Kitchen, 4 Bedrooms, Laundry Room, Bath Half, Living Room, Dining Room, Family Room, Bath Full, Bath Main
Heating Forced Air
Cooling Central Air
Flooring Ceramic Tile, Wood
Fireplace false
Window Features Screen/Storm Window,Blinds
Appliance Dishwasher, Disposal, Dryer, Electric Range/Oven, Exhaust Fan, Refrigerator, Oven, Washer, Electric Water Heater
Heat Source Oil
Exterior
Exterior Feature Deck, Patio, Door(s)-Storm/Screen, Screen/Storm Window, Sidewalk, Fencing/Wall, Storage Shed
Garage Spaces 2.0
Fence Fencing/Wall
Community Features Sidewalks
Utilities Available Electricity Connected
Roof Type Asphalt
Porch Deck, Patio
Building
Lot Description Level
Story 2
Sewer Public Sewer
Water Public
Architectural Style Colonial
Others
Senior Community no
Tax ID 17000080600009
Ownership Fee Simple
Security Features Security System
Energy Description Oil
Read Less
Want to know what your home might be worth? Contact us for a FREE valuation!

Our team is ready to help you sell your home for the highest possible price ASAP






