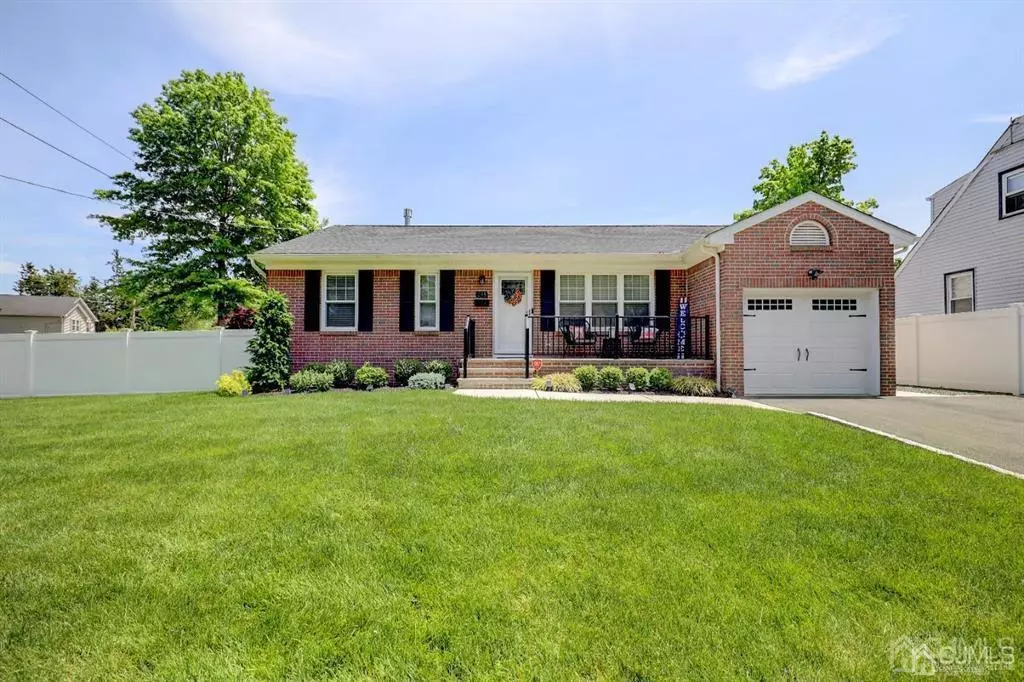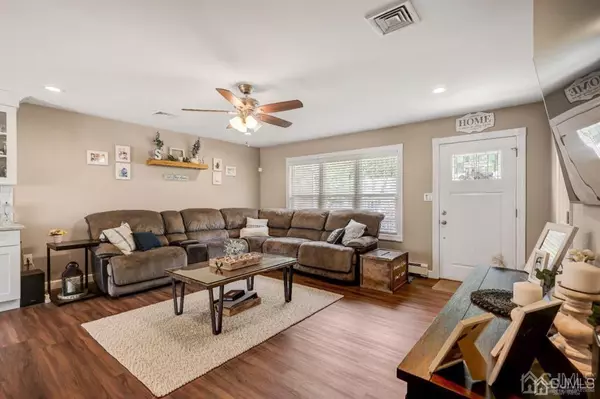$470,000
$480,000
2.1%For more information regarding the value of a property, please contact us for a free consultation.
548 Lyman AVE Woodbridge Proper, NJ 07095
3 Beds
2.5 Baths
1,134 SqFt
Key Details
Sold Price $470,000
Property Type Single Family Home
Sub Type Single Family Residence
Listing Status Sold
Purchase Type For Sale
Square Footage 1,134 sqft
Price per Sqft $414
Subdivision Greendale Terrace Sec #2
MLS Listing ID 2214549R
Sold Date 06/27/22
Style Ranch
Bedrooms 3
Full Baths 2
Half Baths 1
Originating Board CJMLS API
Year Built 1991
Annual Tax Amount $11,201
Tax Year 2021
Lot Size 7,701 Sqft
Acres 0.1768
Lot Dimensions 100.00 x 77.00
Property Description
Accepted offer. No more showings. Immaculate!!! Best describes this cozy ranch in the heart of Woodbridge! This updated ranch will take your breath away the moment you step inside. Not one expense was spared on the recent upgrades that were done. This one is truly turnkey and ready for its new owners. This beautiful home is situated on a meticulously maintained corner lot and features a newer driveway, newer fence, newer patio, newer windows, newer siding, newer roof, newer concrete patio, newer shed, newer sprinkler system, and much more. This yard is truly an oasis and won't disappoint! The interior of the home features a beautiful recently updated kitchen with stainless steel appliances to include a wine fridge, granite counters, and shaker style cabinets! It also has beautiful flooring throughout, newer trim, newer doors, all finished off with a fresh coat of paint. You'll also find newer bathrooms, updated lighting, and much more. If this isn't enough, take a few steps downstairs into the fully finished basement to include a separate utility/laundry room, with a large extra room for storage, and a full bathroom! Look no further and come see this one for yourself to appreciate the love this home received from its current owners. NOTHING to do here but unpack and ENJOY!
Location
State NJ
County Middlesex
Community Curbs
Zoning R-6
Rooms
Other Rooms Shed(s)
Basement Finished, Bath Full, Storage Space, Laundry Facilities
Dining Room Living Dining Combo
Kitchen Granite/Corian Countertops, Kitchen Exhaust Fan, Eat-in Kitchen, Galley Type
Interior
Interior Features Blinds, Security System, 3 Bedrooms, Kitchen, Attic, Bath Half, Living Room, Bath Main, Storage, Family Room, None, Additional Bath, Other Room(s)
Heating Baseboard, Forced Air
Cooling A/C Central - Some
Flooring Vinyl-Linoleum
Fireplace false
Window Features Insulated Windows,Blinds
Appliance Dishwasher, Dryer, Gas Range/Oven, Microwave, Refrigerator, Washer, Kitchen Exhaust Fan, Gas Water Heater
Heat Source Natural Gas
Exterior
Exterior Feature Lawn Sprinklers, Open Porch(es), Curbs, Deck, Patio, Fencing/Wall, Storage Shed, Yard, Insulated Pane Windows
Garage Spaces 1.0
Fence Fencing/Wall
Community Features Curbs
Utilities Available Cable Connected, Electricity Connected, Natural Gas Connected
Roof Type Asphalt
Porch Porch, Deck, Patio
Building
Lot Description Near Train, Corner Lot, Level
Story 1
Sewer Public Sewer
Water Public
Architectural Style Ranch
Others
Senior Community no
Tax ID 25004100500378
Ownership Fee Simple
Security Features Security System
Energy Description Natural Gas
Read Less
Want to know what your home might be worth? Contact us for a FREE valuation!

Our team is ready to help you sell your home for the highest possible price ASAP






