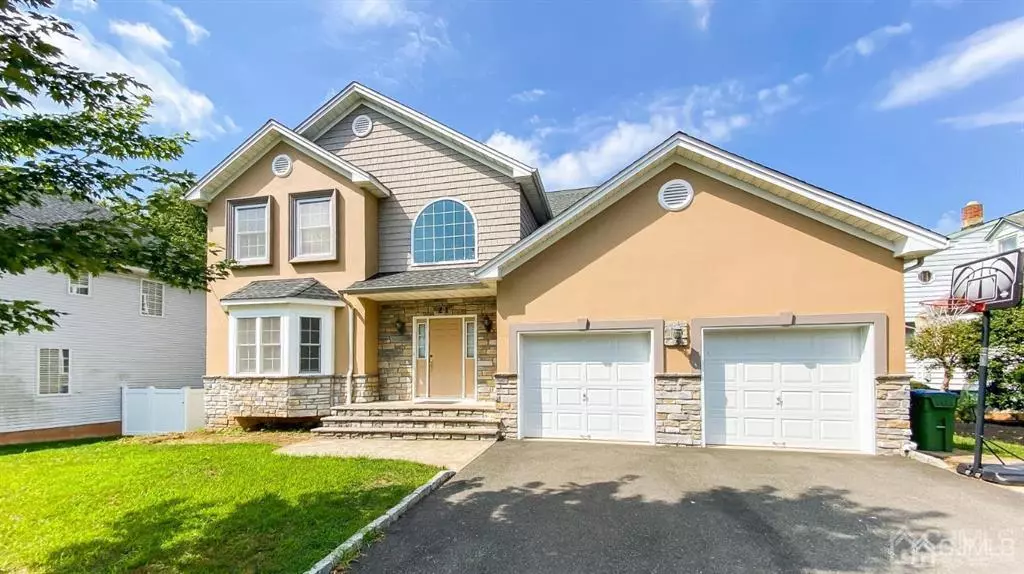$951,000
$919,000
3.5%For more information regarding the value of a property, please contact us for a free consultation.
21 Hillsdale RD Edison, NJ 08820
5 Beds
3 Baths
2,902 SqFt
Key Details
Sold Price $951,000
Property Type Single Family Home
Sub Type Single Family Residence
Listing Status Sold
Purchase Type For Sale
Square Footage 2,902 sqft
Price per Sqft $327
Subdivision Oak Tree Terrace
MLS Listing ID 2302846R
Sold Date 10/13/22
Style Colonial,Custom Development,Two Story
Bedrooms 5
Full Baths 3
Originating Board CJMLS API
Year Built 2012
Annual Tax Amount $19,149
Tax Year 2021
Lot Size 10,576 Sqft
Acres 0.2428
Lot Dimensions 141.00 x 75.00
Property Description
Welcome home to this amazing, east-facing home located in a very desirable neighborhood of North Edison. This young, 2012 built home offers approximately 2,900 square feet of modern living space, 5 bedrooms (1st floor bedrooms) and 3 full baths (1 full bath on first floor). Double-height foyer entry, spacious living and dining rooms are great for entertaining. Huge updated eat-in-kitchen with granite tops, newer cabinets, stainless steel appliances, glass tiled backsplash, and huge center island overlooking the spacious family room w/fireplace and an adjacent room for extra guest bedroom or home office. Beautiful hardwood floors throughout this home, 1st floor laundry room, spacious 2 car garage with high ceilings great for extra storage. Second floor features four spacious bedrooms including a spacious primary suite w/walk-in closet, luxurious bath with Jacuzzi type tub, double sink, standup shower and a skylight. All bedrooms feature a ceiling fan as well. Spacious walk-out basement with high ceilings just waiting to be finished. Enjoy outdoor living on the spacious composite material deck over looking the backyard. 2 zone HVAC system, great curb appeal, great location, great North Edison school systems, what more could you ask for?
Location
State NJ
County Middlesex
Zoning RBB
Rooms
Basement Full, Exterior Entry, Storage Space, Interior Entry, Utility Room
Dining Room Formal Dining Room
Kitchen Granite/Corian Countertops, Kitchen Exhaust Fan, Kitchen Island, Pantry, Eat-in Kitchen, Separate Dining Area
Interior
Interior Features 1 Bedroom, Entrance Foyer, Kitchen, Laundry Room, Living Room, Bath Full, Dining Room, Family Room, 4 Bedrooms, Bath Main, None
Heating Zoned, Forced Air
Cooling Central Air, Zoned
Flooring Wood
Fireplaces Number 1
Fireplaces Type Gas
Fireplace true
Appliance Dishwasher, Dryer, Gas Range/Oven, Exhaust Fan, Refrigerator, Washer, Kitchen Exhaust Fan, Gas Water Heater
Heat Source Natural Gas
Exterior
Exterior Feature Deck, Yard
Garage Spaces 2.0
Utilities Available Underground Utilities
Roof Type Asphalt
Porch Deck
Building
Lot Description Interior Lot
Faces East
Story 2
Sewer Sewer Charge, Public Sewer
Water Public
Architectural Style Colonial, Custom Development, Two Story
Others
Senior Community no
Tax ID 0500556F0001701
Ownership Fee Simple
Energy Description Natural Gas
Read Less
Want to know what your home might be worth? Contact us for a FREE valuation!

Our team is ready to help you sell your home for the highest possible price ASAP






