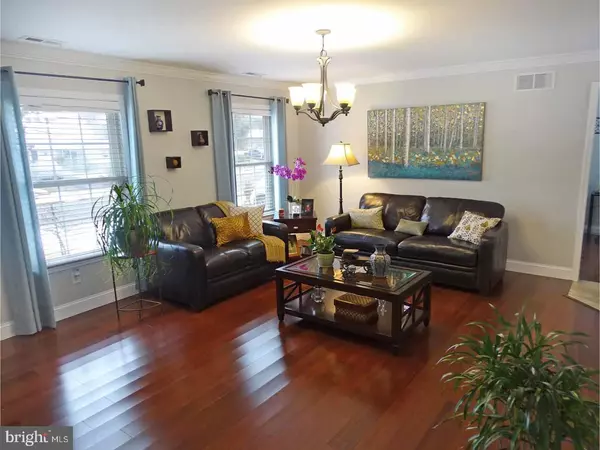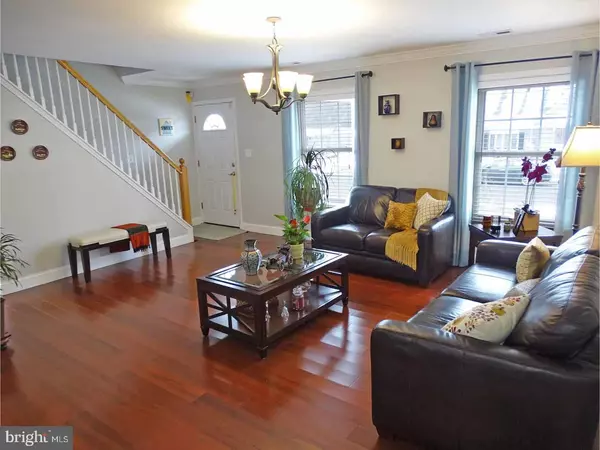$287,000
$295,000
2.7%For more information regarding the value of a property, please contact us for a free consultation.
119 HARMONY RD Levittown, PA 19056
4 Beds
2 Baths
1,700 SqFt
Key Details
Sold Price $287,000
Property Type Single Family Home
Sub Type Detached
Listing Status Sold
Purchase Type For Sale
Square Footage 1,700 sqft
Price per Sqft $168
Subdivision Highland Park
MLS Listing ID 1000260384
Sold Date 06/26/18
Style Cape Cod
Bedrooms 4
Full Baths 2
HOA Y/N N
Abv Grd Liv Area 1,700
Originating Board TREND
Year Built 1957
Annual Tax Amount $4,073
Tax Year 2018
Lot Size 8,514 Sqft
Acres 0.2
Lot Dimensions 86X99
Property Description
Welcome to your new home. When you walk into the living room you will notice the beautiful bamboo flooring as well as the crown molding and neutral colors. In 2010 the entire home was gutted down to the studs. Kitchen has been remodeled with cabinets, counter top, back splash, ceramic tile floor and newer appliances. Dining room has ceramic tile floor. Next to dining room is laundry room and family room. FR has had wood flooring. The lower floor also has 1 full bath and 2 nice size bedrooms. Upstairs there are 2 large bedrooms, 1 full bath and hard wood floors. Windows, siding, roof and 200 amp systems were added in 2010. Don't miss this home it is very special. Back on the Market....
Location
State PA
County Bucks
Area Middletown Twp (10122)
Zoning R2
Rooms
Other Rooms Living Room, Dining Room, Primary Bedroom, Bedroom 2, Bedroom 3, Kitchen, Family Room, Bedroom 1, Laundry, Attic
Interior
Hot Water Electric
Heating Gas, Heat Pump - Electric BackUp
Cooling Central A/C
Flooring Wood, Tile/Brick
Equipment Oven - Self Cleaning, Dishwasher, Disposal, Built-In Microwave
Fireplace N
Window Features Energy Efficient,Replacement
Appliance Oven - Self Cleaning, Dishwasher, Disposal, Built-In Microwave
Heat Source Natural Gas
Laundry Main Floor
Exterior
Exterior Feature Patio(s)
Fence Other
Utilities Available Cable TV
Water Access N
Roof Type Pitched
Accessibility None
Porch Patio(s)
Garage N
Building
Lot Description Corner, Front Yard, Rear Yard, SideYard(s)
Story 2
Foundation Concrete Perimeter
Sewer Public Sewer
Water Public
Architectural Style Cape Cod
Level or Stories 2
Additional Building Above Grade, Shed
New Construction N
Schools
Middle Schools Sandburg
High Schools Neshaminy
School District Neshaminy
Others
Senior Community No
Tax ID 22-051-132
Ownership Fee Simple
Security Features Security System
Acceptable Financing Conventional, FHA 203(b)
Listing Terms Conventional, FHA 203(b)
Financing Conventional,FHA 203(b)
Read Less
Want to know what your home might be worth? Contact us for a FREE valuation!

Our team is ready to help you sell your home for the highest possible price ASAP

Bought with Christine E Scarpill • BHHS Fox & Roach-Newtown





