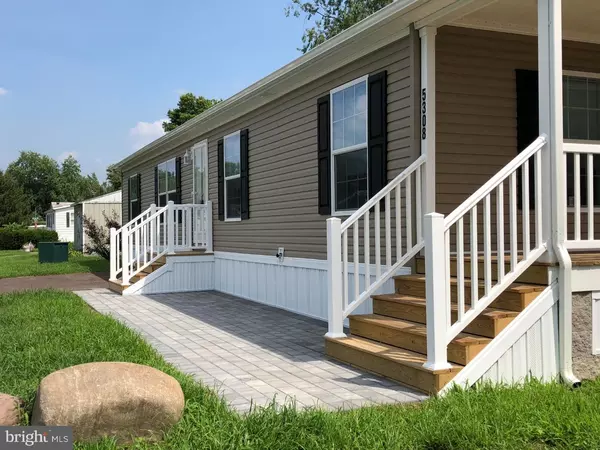$119,000
$125,000
4.8%For more information regarding the value of a property, please contact us for a free consultation.
5308 GLENLOCH DR Morrisville, PA 19067
3 Beds
2 Baths
1,792 SqFt
Key Details
Sold Price $119,000
Property Type Manufactured Home
Sub Type Manufactured
Listing Status Sold
Purchase Type For Sale
Square Footage 1,792 sqft
Price per Sqft $66
Subdivision Pennwood Crossing
MLS Listing ID 1002767680
Sold Date 07/25/19
Style Ranch/Rambler
Bedrooms 3
Full Baths 2
HOA Fees $765/mo
HOA Y/N Y
Abv Grd Liv Area 1,792
Originating Board TREND
Land Lease Amount 765.0
Land Lease Frequency Monthly
Year Built 2018
Annual Tax Amount $1,400
Tax Year 2018
Lot Size 5,000 Sqft
Acres 0.11
Lot Dimensions 50 X 100
Property Description
This incredible home features tray ceilings, custom cabinetry, built in flat screen tv and so much more. With three bedrooms and two baths it has it all. Soft close drawers and crown mouldings thru out. On a great corner lot in a great section of Pennwood Crossing. Energy Star windows and much more.
Location
State PA
County Bucks
Area Falls Twp (10113)
Zoning MHP
Rooms
Other Rooms Living Room, Dining Room, Primary Bedroom, Bedroom 2, Kitchen, Family Room, Bedroom 1, Laundry
Main Level Bedrooms 3
Interior
Interior Features Primary Bath(s), Butlers Pantry
Hot Water Electric
Cooling Central A/C
Flooring Fully Carpeted, Vinyl
Equipment Oven - Self Cleaning, Dishwasher, Refrigerator, Built-In Microwave
Fireplace N
Appliance Oven - Self Cleaning, Dishwasher, Refrigerator, Built-In Microwave
Heat Source Propane - Leased
Laundry Main Floor
Exterior
Exterior Feature Patio(s), Porch(es)
Amenities Available Swimming Pool, Club House
Water Access N
Roof Type Shingle
Accessibility None
Porch Patio(s), Porch(es)
Garage N
Building
Lot Description Corner
Story 1
Foundation Brick/Mortar
Sewer Public Sewer
Water Public
Architectural Style Ranch/Rambler
Level or Stories 1
Additional Building Above Grade
New Construction Y
Schools
School District Pennsbury
Others
Pets Allowed Y
HOA Fee Include Pool(s),Common Area Maintenance,Snow Removal,Trash,Sewer
Senior Community No
Tax ID 00-000-000
Ownership Land Lease
SqFt Source Estimated
Special Listing Condition Standard
Pets Allowed Case by Case Basis
Read Less
Want to know what your home might be worth? Contact us for a FREE valuation!

Our team is ready to help you sell your home for the highest possible price ASAP

Bought with Arthur Tharp • Hartsville Realty





