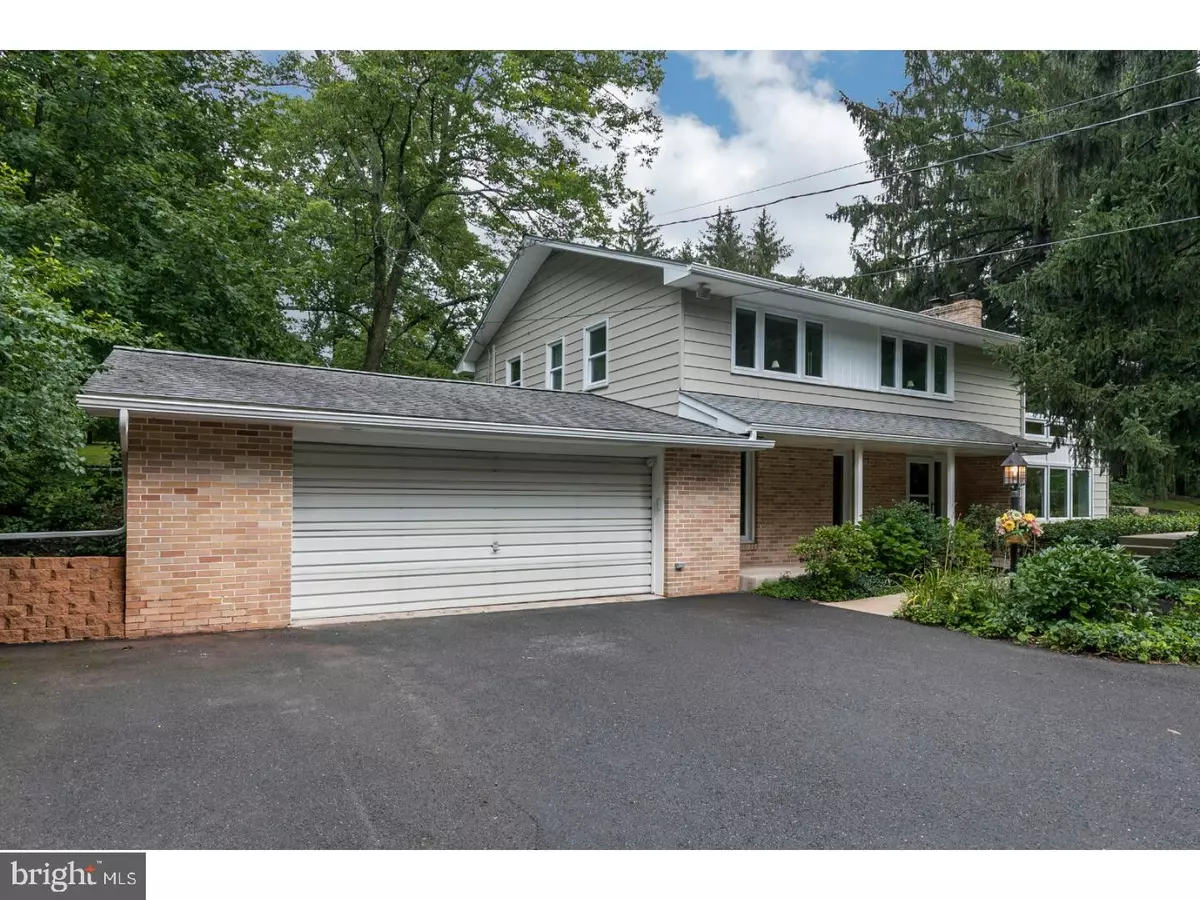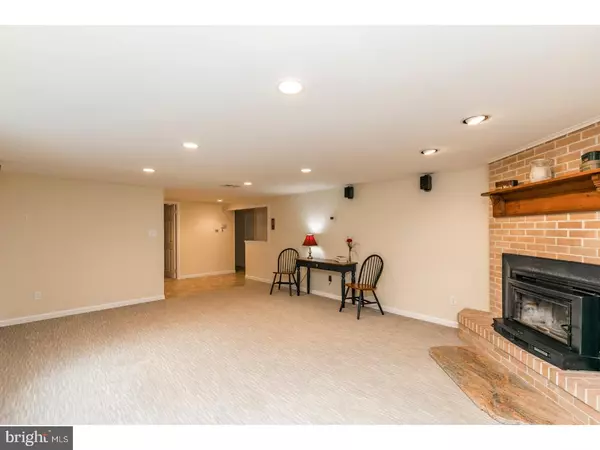$390,000
$389,900
For more information regarding the value of a property, please contact us for a free consultation.
1625 CLEMENS RD Harleysville, PA 19438
4 Beds
3 Baths
3,240 SqFt
Key Details
Sold Price $390,000
Property Type Single Family Home
Sub Type Detached
Listing Status Sold
Purchase Type For Sale
Square Footage 3,240 sqft
Price per Sqft $120
Subdivision None Available
MLS Listing ID 1000461671
Sold Date 12/01/17
Style Ranch/Rambler
Bedrooms 4
Full Baths 2
Half Baths 1
HOA Y/N N
Abv Grd Liv Area 3,240
Originating Board TREND
Year Built 1967
Annual Tax Amount $5,191
Tax Year 2017
Lot Size 1.623 Acres
Acres 1.62
Lot Dimensions 175
Property Description
You are going to want to see this gem tucked away in the little town of Mainland with a Harleysville address! A secluded custom built raised ranch surrounded by a mature wooded lot on 1.6 acres overlooking the Skippack Creek. Come up the driveway to this hillside home with a two car over sized garage. Take the walkway through the greenery of tiger lilies and hydrangeas to the lower entrance door. As you step into the room to your right is a spacious great room with a large picture window showing the serene natural landscaping outside and an elegant Hearthstone glass front wood stove for your enjoyment on those cold and snowy nights. It's a great room for gathering and making memories. To the left is a large 1st level bedroom or can easily be adapted for library, office or den. To the rear is a large laundry-utility room with Bilco doors to the outside. A half bath is next to this room and then a storage/tool room that you pass through before entering the garage. Walking up the stairs you enter onto an open floor plan with the dining, kitchen and living rooms. Both the living room to the right and the dining to the left allow enjoyment of the outdoors with large picture windows. The entire second level has solid three quarter inch oak hardwood floors. The kitchen was renovated with an abundant amount of solid cherry cabinets, granite counter tops and newer appliances. The other end of the second level are the sleeping quarters with two bedrooms on left, tiled bathroom and the master on your right with tiled bathroom. The home is centrally air conditioned and cleaning is a breeze with a central vacuum system. Stepping outside to the backyard is like stepping into your own vacation paradise; let relaxation and peace be yours with a 16'x 32' in ground pool and gazebo beautifully surrounded by a landscape of trees and shrubbery. A brand new 12'x 28' Stoltzfus Shed is remaining to store all your tools and gardening needs.The location is so convenient! In all its seclusion, this spectacular property is less than a mile away from the turnpike and three surrounding towns for life and enjoyment; Skippack, Harleysville and Kulpsville. The Mainland Golf Course is in walking distance right down the street for a dinner out or round of golf!
Location
State PA
County Montgomery
Area Towamencin Twp (10653)
Zoning R200
Rooms
Other Rooms Living Room, Dining Room, Primary Bedroom, Bedroom 2, Bedroom 3, Kitchen, Family Room, Bedroom 1, Attic
Interior
Interior Features Ceiling Fan(s), Attic/House Fan, Wood Stove, Central Vacuum, Water Treat System, Breakfast Area
Hot Water S/W Changeover
Heating Radiator, Zoned
Cooling Central A/C
Fireplaces Number 1
Equipment Oven - Wall, Dishwasher
Fireplace Y
Window Features Bay/Bow,Replacement
Appliance Oven - Wall, Dishwasher
Heat Source Oil
Laundry Lower Floor
Exterior
Parking Features Garage Door Opener, Oversized
Garage Spaces 5.0
Pool In Ground
Water Access N
Accessibility None
Total Parking Spaces 5
Garage N
Building
Story 2
Sewer On Site Septic
Water Well
Architectural Style Ranch/Rambler
Level or Stories 2
Additional Building Above Grade, Shed
New Construction N
Schools
School District North Penn
Others
Senior Community No
Tax ID 53-00-01880-002
Ownership Fee Simple
Security Features Security System
Read Less
Want to know what your home might be worth? Contact us for a FREE valuation!

Our team is ready to help you sell your home for the highest possible price ASAP

Bought with Mark G Zeller • RE/MAX Reliance





