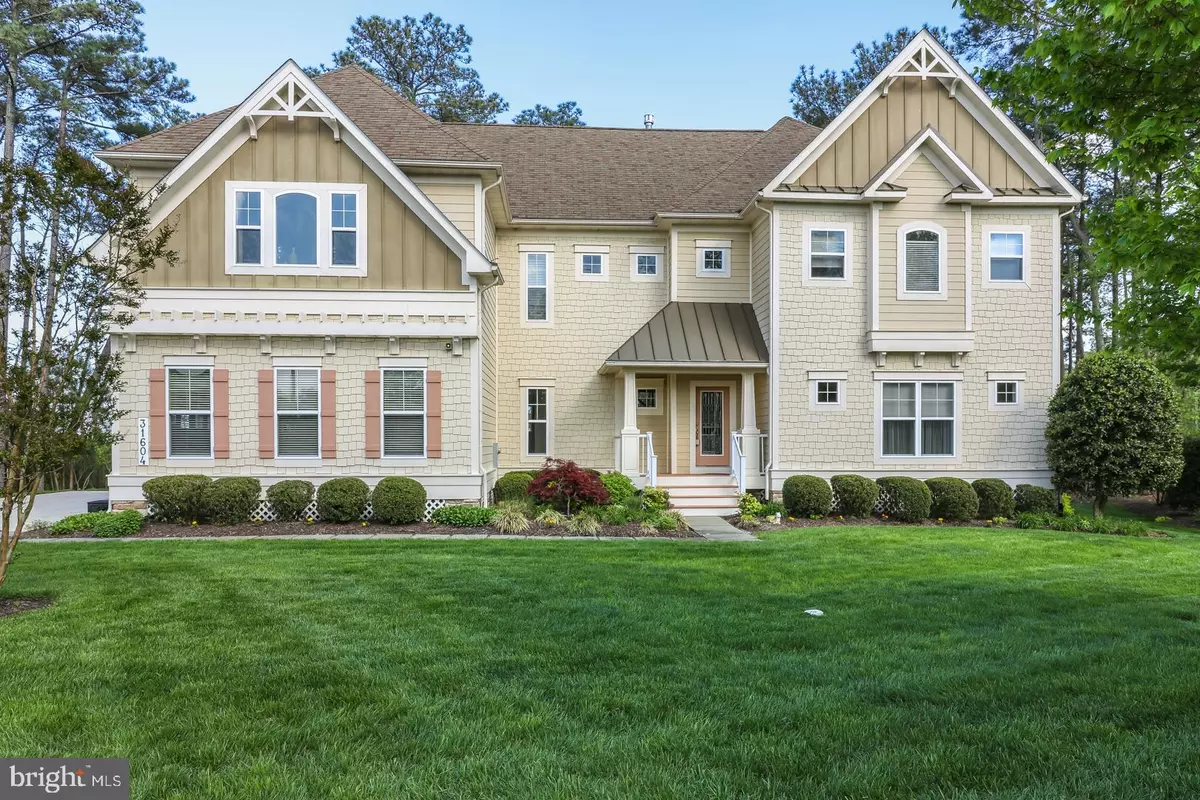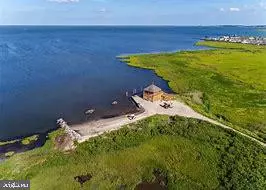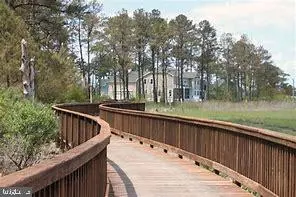$862,450
$899,900
4.2%For more information regarding the value of a property, please contact us for a free consultation.
31604 JULIA CT Lewes, DE 19958
6 Beds
6 Baths
4,995 SqFt
Key Details
Sold Price $862,450
Property Type Single Family Home
Sub Type Detached
Listing Status Sold
Purchase Type For Sale
Square Footage 4,995 sqft
Price per Sqft $172
Subdivision Bayfront At Rehoboth
MLS Listing ID DESU131892
Sold Date 09/24/20
Style Coastal
Bedrooms 6
Full Baths 4
Half Baths 2
HOA Fees $270/mo
HOA Y/N Y
Abv Grd Liv Area 4,995
Originating Board BRIGHT
Year Built 2008
Annual Tax Amount $2,749
Tax Year 2020
Lot Size 0.540 Acres
Acres 0.54
Lot Dimensions 64x210x296x215
Property Description
JUST 10 MINUTES FROM YOUR FRONT DOOR TO COASTAL HIGHWAY! ONLY 2 STOP LIGHTS AND A COUNTRY SETTING ON CAMP ARROWHEAD ROAD THAT LEADS TO BAYFRONT AT REHOBOTH. NEW HOMES BEING BUILT JUST 2 MINUTES FROM BAYFRONT JUST BOAST OF BUYERS WANTING TO LIVE IN THE QUIET AND SERENITY OF INLAND LIVING NEAR REHOBOTH BAY. ENJOY THE CONVENIENCE OF BEING CLOSE TO SOUGHT-AFTER SHOPPING AND RESTAURANTS AWAY FROM THE AUGUST & JULY TOURISM BY LIVING ON THE OTHER SIDE OF COASTAL ONE HWY. BELOW APPRAISED VALUE UNDER $200 PER SQ FT! SERENITY & PRIVACY ABOUNDS! IMPRESSIVE IN A CLASS BY ITSELF! SPECIFICALLY DESIGNED WITH OPTIMUM VIEWS FROM MAIN & UP LEVELS. Seller Has Increased the Value of This Distinctive Home wIth Over $170,000 Worth of Upgrades! Simply the BEST BUY in Sussex County! Elegant Three-Story Home offers Luxury Living and Unparalleled Craftsmanship, with a Private Backyard Retreat Including Stunning Views of Rehoboth Bay, Horse Island and the Town of Dewey Beach. Nestled in a Pristine Waterfront Community of Bay Front at Rehoboth, You'll Be Captive by the Nature of Marsh Wildlife and the Unimaginable Privacy of This "One of a Kind" Gem with Lush Landscape Surrounded by Mature Trees. Enjoy Screened Porches on the Lower & Main Levels. A Deluxe Elevator is Convenient for Travelling From Top to Bottom! Quality Built with Endless Possibilities of Flex-Space to Provide Master Suite Retreat on the Lower Level or Perfect Guest Quarters. The Upper Level Can Convert to Office Space, Game Room, Exercise Room, Sewing Room, Playroom or Whatever Your Heart Desires! A Chef's Kitchen Awaits Your Cook with a Large Center Island, Generous Counter Space, Gas Cooking, Accent Lighting Under Cabinets, Beverage Refrigerator, Stainless Steel Appliances, Granite Countertops & 4" Tiled Backsplash, Handsome Cabinetry, Desk Area, Plus Glorious Views From Numerous Windows. This Kitchen is the Heartbeat of Your Home & Provides the Ultimate in Entertainment! Enjoy Hours of Quiet Bliss Relaxing on Screened Porches to Make This Your Vacation Spot Year-Round. Loaded with Amenities and Truly an Amazing Find, HOA Dues Cover: Weekly Lawn Cutting, Spring & Fall Clean Up, Start-up & Shut-down of Irrigation System (From Well Water) and Fertilizing 4 Times Per Year. Bay Front at Rehoboth has the Following Features: Club House with Cardroom, Sitting Area & Fireplace Plus Exercise Room. In Addition, You'll Savor a Volleyball Court, Outdoor Swimming Pool, Private Beach with Gazebo, Park Benches at the Beach, Kayak Shed (Lottery Based Each Year for Storage) and Various Lakes and a Fountain in the Sanctuary. Sell Your Lawnmower, Bring Your Bathing Suit and Relish the Carefree Lifestyle of Casual Living in This Sought-After Neighborhood! Once You See This Home, You'll Be SOLD!
Location
State DE
County Sussex
Area Indian River Hundred (31008)
Zoning AR-1
Direction Northwest
Rooms
Other Rooms Dining Room, Primary Bedroom, Bedroom 2, Bedroom 3, Bedroom 5, Kitchen, Family Room, Bedroom 1, Laundry, Bedroom 6, Attic, Bonus Room, Primary Bathroom, Full Bath, Half Bath, Screened Porch
Main Level Bedrooms 1
Interior
Interior Features Attic, Breakfast Area, Built-Ins, Butlers Pantry, Carpet, Ceiling Fan(s), Crown Moldings, Dining Area, Elevator, Entry Level Bedroom, Family Room Off Kitchen, Floor Plan - Traditional, Formal/Separate Dining Room, Kitchen - Eat-In, Kitchen - Gourmet, Kitchen - Island, Kitchen - Table Space, Primary Bath(s), Primary Bedroom - Bay Front, Pantry, Recessed Lighting, Stain/Lead Glass, Stall Shower, Store/Office, Upgraded Countertops, Wainscotting, Walk-in Closet(s), WhirlPool/HotTub, Window Treatments, Wine Storage, Wood Floors, Double/Dual Staircase, Wet/Dry Bar, Chair Railings
Hot Water Tankless, Propane
Cooling Central A/C, Energy Star Cooling System, Geothermal, Programmable Thermostat
Flooring Carpet, Ceramic Tile, Hardwood
Fireplaces Number 1
Fireplaces Type Gas/Propane
Equipment Built-In Microwave, Built-In Range, Cooktop, Dishwasher, Disposal, Dryer - Electric, Energy Efficient Appliances, Exhaust Fan, Oven - Double, Oven - Self Cleaning, Oven - Wall, Refrigerator, Stainless Steel Appliances, Washer, Oven/Range - Gas, Water Heater - Tankless, Microwave
Furnishings No
Fireplace Y
Window Features Double Pane,Screens,Vinyl Clad
Appliance Built-In Microwave, Built-In Range, Cooktop, Dishwasher, Disposal, Dryer - Electric, Energy Efficient Appliances, Exhaust Fan, Oven - Double, Oven - Self Cleaning, Oven - Wall, Refrigerator, Stainless Steel Appliances, Washer, Oven/Range - Gas, Water Heater - Tankless, Microwave
Heat Source Geo-thermal, Central, Electric
Laundry Dryer In Unit, Main Floor, Washer In Unit
Exterior
Exterior Feature Deck(s), Porch(es), Screened, Balcony
Parking Features Covered Parking, Garage - Side Entry, Garage Door Opener, Inside Access, Oversized
Garage Spaces 3.0
Utilities Available Cable TV, Phone Connected, Water Available, Sewer Available, Electric Available, Propane, Multiple Phone Lines
Amenities Available Beach, Club House, Fitness Center, Lake, Pool - Outdoor, Swimming Pool, Water/Lake Privileges, Volleyball Courts
Water Access Y
Water Access Desc Canoe/Kayak,Fishing Allowed,Public Beach,Private Access
View Bay, City, Garden/Lawn, Trees/Woods, Water
Roof Type Fiberglass,Architectural Shingle
Street Surface Black Top
Accessibility Elevator
Porch Deck(s), Porch(es), Screened, Balcony
Road Frontage Private
Attached Garage 3
Total Parking Spaces 3
Garage Y
Building
Lot Description Cul-de-sac, Landscaping, SideYard(s), Trees/Wooded, Backs to Trees, Front Yard, Non-Tidal Wetland, Premium, PUD, Rear Yard
Story 3
Foundation Crawl Space, Block, Permanent, Brick/Mortar, Concrete Perimeter
Sewer Public Septic, Septic Pump
Water Public, Well
Architectural Style Coastal
Level or Stories 3
Additional Building Above Grade
Structure Type 9'+ Ceilings,Tray Ceilings,Vaulted Ceilings,High
New Construction N
Schools
Elementary Schools Rehoboth
Middle Schools Beacon
High Schools Cape Henlopen
School District Cape Henlopen
Others
HOA Fee Include Common Area Maintenance,Insurance,Lawn Care Front,Lawn Care Rear,Lawn Care Side,Lawn Maintenance,Management,Pier/Dock Maintenance,Pool(s),Recreation Facility,Reserve Funds,Road Maintenance,Snow Removal
Senior Community No
Tax ID 234-18.00-494.00
Ownership Fee Simple
SqFt Source Estimated
Security Features Carbon Monoxide Detector(s),Monitored,Smoke Detector
Acceptable Financing Cash, Conventional
Horse Property N
Listing Terms Cash, Conventional
Financing Cash,Conventional
Special Listing Condition Standard
Read Less
Want to know what your home might be worth? Contact us for a FREE valuation!

Our team is ready to help you sell your home for the highest possible price ASAP

Bought with BRYCE LINGO • Jack Lingo - Rehoboth





