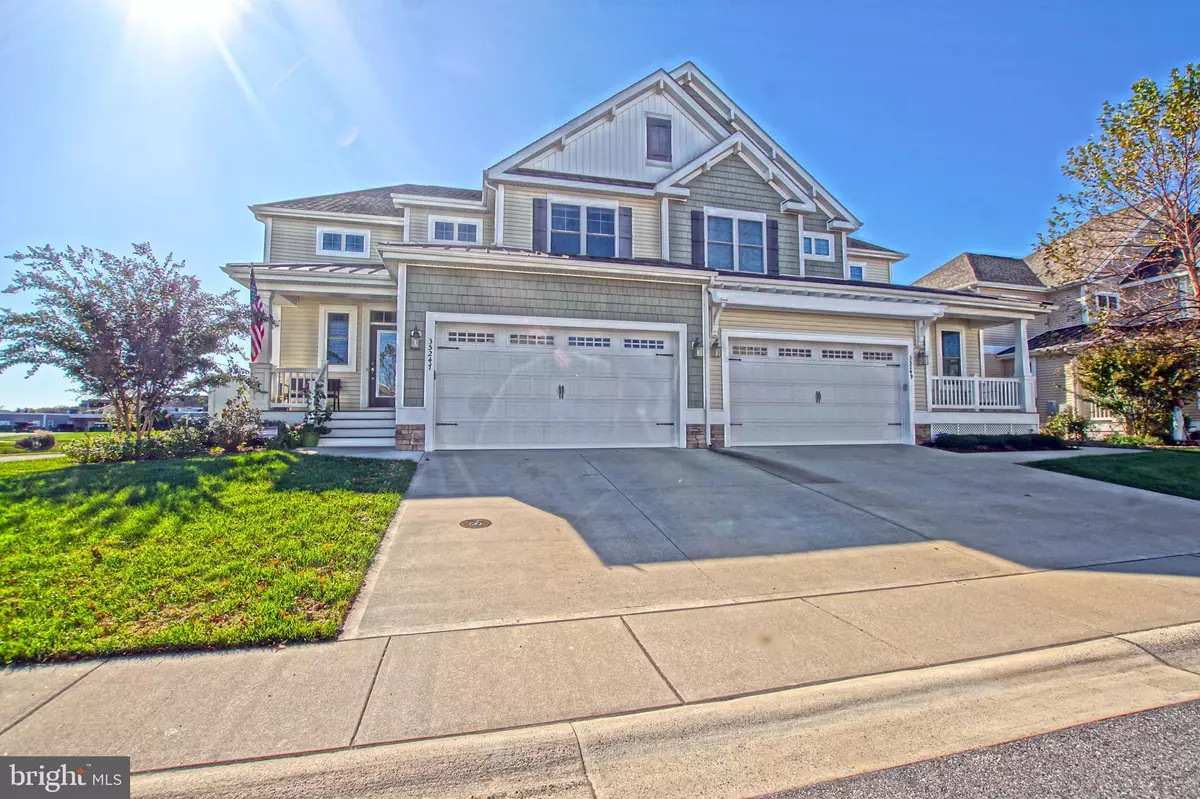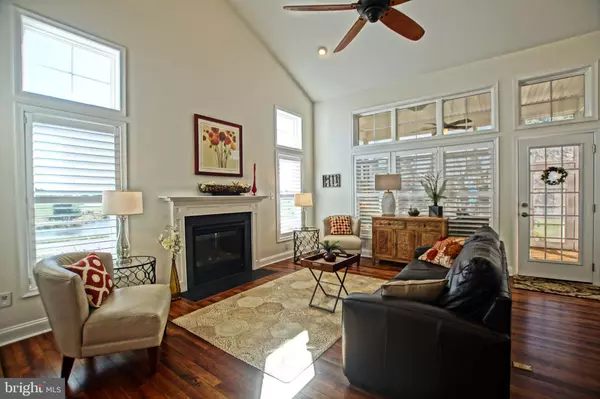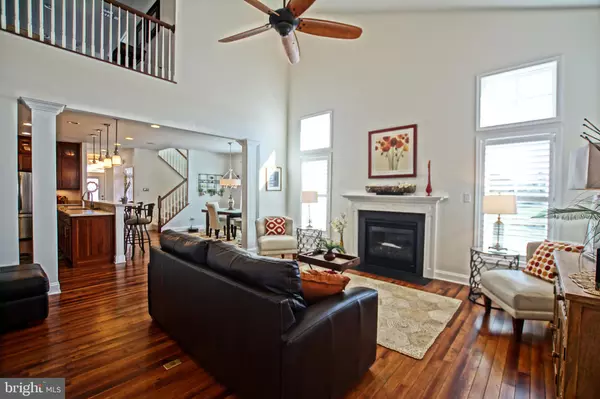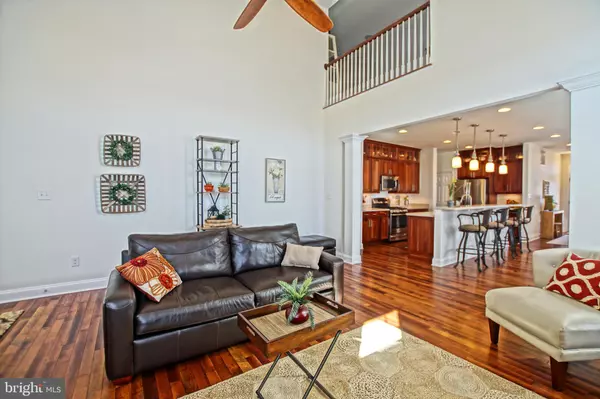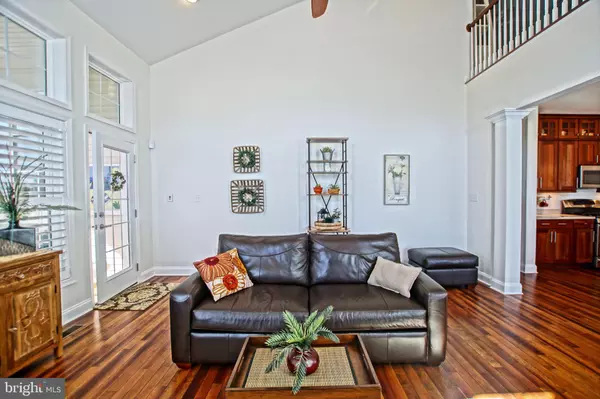$530,000
$549,900
3.6%For more information regarding the value of a property, please contact us for a free consultation.
35247 PILOTBOAT DR Lewes, DE 19958
3 Beds
3 Baths
2,360 SqFt
Key Details
Sold Price $530,000
Property Type Single Family Home
Sub Type Twin/Semi-Detached
Listing Status Sold
Purchase Type For Sale
Square Footage 2,360 sqft
Price per Sqft $224
Subdivision Breakwater
MLS Listing ID DESU151090
Sold Date 01/24/20
Style Contemporary
Bedrooms 3
Full Baths 2
Half Baths 1
HOA Fees $166/qua
HOA Y/N Y
Abv Grd Liv Area 2,360
Originating Board BRIGHT
Year Built 2013
Annual Tax Amount $1,869
Tax Year 2019
Lot Size 7,405 Sqft
Acres 0.17
Lot Dimensions 43.00 x 176.00
Property Description
BREATHTAKING BREAKWATER STYLE! Impressive elegance greets you in this sought-after Lewes location! Gorgeous duplex is immaculately kept and delivers the spaciousness of 3BR, 2.5BA, an attached garage, with loads of style. Livable floor plan includes a gourmet kitchen with corian counters and generous island open to the dining room. Relax before the fireplace in the spacious great room, upstairs in the loft family room, or on the enclosed porch that doubles as a screened porch. The fully fenced in back yard has beautiful pond views, a stone patio and outdoor shower. Plenty of storage with a full unfinished basement. This low maintenance home puts you in a great community with amenities, just biking distance to shops and dining of Historic Downtown Lewes, the beach, state park, and the Junction-Breakwater Trail to Rehoboth. The beach life is calling you; call back for a personal tour of this pristine home!
Location
State DE
County Sussex
Area Lewes Rehoboth Hundred (31009)
Zoning MR
Rooms
Other Rooms Living Room, Dining Room, Primary Bedroom, Bedroom 2, Bedroom 3, Kitchen, Laundry, Loft, Bathroom 2, Primary Bathroom
Basement Full
Main Level Bedrooms 1
Interior
Interior Features Ceiling Fan(s), Combination Kitchen/Dining, Entry Level Bedroom, Floor Plan - Open, Kitchen - Gourmet, Primary Bath(s), Pantry, Recessed Lighting, Upgraded Countertops, Walk-in Closet(s), Window Treatments
Hot Water Tankless
Heating Heat Pump - Gas BackUp
Cooling Central A/C
Flooring Carpet, Ceramic Tile, Hardwood
Fireplaces Number 1
Fireplaces Type Gas/Propane
Equipment Dishwasher, Disposal, Dryer, Microwave, Oven/Range - Gas, Refrigerator, Stainless Steel Appliances, Washer, Water Heater
Fireplace Y
Window Features Screens
Appliance Dishwasher, Disposal, Dryer, Microwave, Oven/Range - Gas, Refrigerator, Stainless Steel Appliances, Washer, Water Heater
Heat Source Electric
Laundry Main Floor
Exterior
Exterior Feature Enclosed, Porch(es), Screened
Parking Features Garage - Front Entry
Garage Spaces 2.0
Amenities Available Fitness Center, Tot Lots/Playground, Pool - Outdoor
Water Access N
View Pond
Roof Type Architectural Shingle
Accessibility None
Porch Enclosed, Porch(es), Screened
Attached Garage 2
Total Parking Spaces 2
Garage Y
Building
Story 2
Foundation Block
Sewer Public Sewer
Water Public
Architectural Style Contemporary
Level or Stories 2
Additional Building Above Grade, Below Grade
New Construction N
Schools
School District Cape Henlopen
Others
HOA Fee Include Common Area Maintenance,Trash,Pool(s)
Senior Community No
Tax ID 335-08.00-854.00
Ownership Fee Simple
SqFt Source Estimated
Acceptable Financing Cash, Conventional
Listing Terms Cash, Conventional
Financing Cash,Conventional
Special Listing Condition Standard
Read Less
Want to know what your home might be worth? Contact us for a FREE valuation!

Our team is ready to help you sell your home for the highest possible price ASAP

Bought with Andrew Staton • Keller Williams Realty

