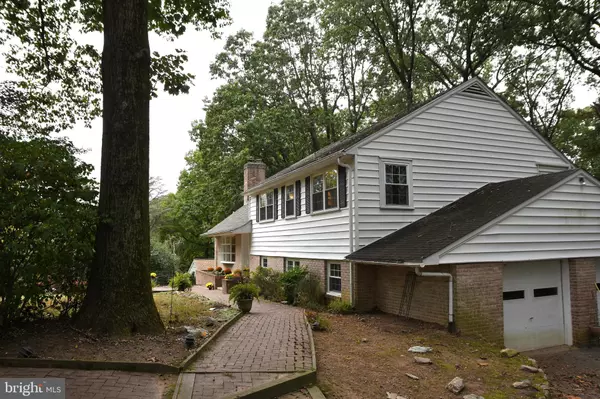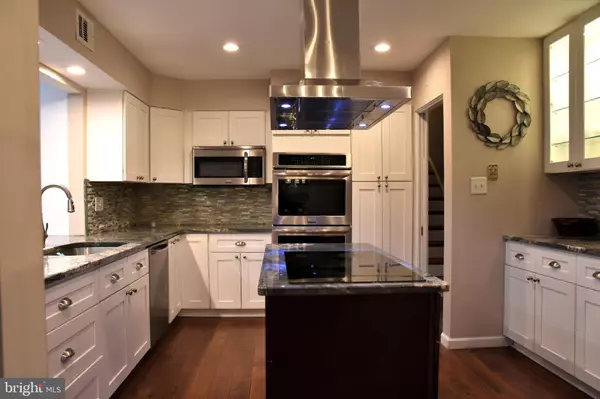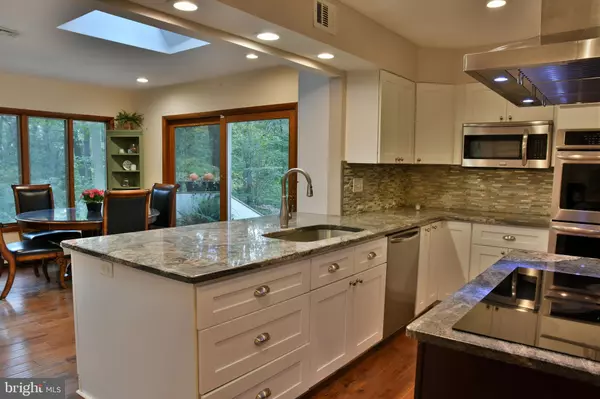$525,000
$549,900
4.5%For more information regarding the value of a property, please contact us for a free consultation.
211 VINCENT RD Paoli, PA 19301
4 Beds
3 Baths
3,667 SqFt
Key Details
Sold Price $525,000
Property Type Single Family Home
Sub Type Detached
Listing Status Sold
Purchase Type For Sale
Square Footage 3,667 sqft
Price per Sqft $143
Subdivision Valley Hills
MLS Listing ID PACT486848
Sold Date 11/13/20
Style Split Level
Bedrooms 4
Full Baths 2
Half Baths 1
HOA Y/N N
Abv Grd Liv Area 3,034
Originating Board BRIGHT
Year Built 1961
Annual Tax Amount $7,530
Tax Year 2020
Lot Size 0.372 Acres
Acres 0.37
Lot Dimensions 0.00 x 0.00
Property Description
Convenient location! Great community! Blue Ribbon schools! This solidly built Palmer home is located within the highly sought after neighborhood of Valley Hills. This lovely, multi-level home is one of the largest in the neighborhood. The spacious lot affords the utmost in privacy with the Airdire Preserve as your backyard. New kitchen with granite counters and double oven. Hardwood floors throughout! The main level consists of the foyer, formal living and dining room, family room and kitchen creating a wonderful uninterrupted flow perfect for entertaining. The inviting fire side living room also features custom built-in bookcases and a large bay window which floods the room with the morning sun. Every season will be delight in the beautiful family room which features windows on all sides, skylights, hard wood floors and casual dining area. A few steps down from the foyer is a home gym, office and powder room. Additionally, there is a large laundry/mudroom with wall storage cabinets, access to the rear yard and garage. The second level has a large main bedroom with full bath and dressing room. This level also offers two nice sized bedrooms with a hall bath. The amazing spacious fourth bedroom is located on the upper level. This room will easily accommodate two full sized beds or bunk beds. It would also be a great playroom or media room. This home offers plenty of flexibility, space and ample storage with numerous closets, walk up floored attic and an oversized two car garage. Square footage includes lower level.
Location
State PA
County Chester
Area Tredyffrin Twp (10343)
Zoning R3
Rooms
Other Rooms Bedroom 4, Basement, Bathroom 1, Bathroom 2, Bathroom 3
Basement Walkout Level, Fully Finished
Interior
Hot Water Electric
Heating Hot Water
Cooling Central A/C
Fireplaces Number 1
Fireplaces Type Wood, Gas/Propane
Fireplace Y
Heat Source Oil
Exterior
Parking Features Garage Door Opener, Garage - Side Entry, Inside Access
Garage Spaces 2.0
Water Access N
Accessibility None
Attached Garage 2
Total Parking Spaces 2
Garage Y
Building
Story 2
Sewer Public Sewer
Water Public
Architectural Style Split Level
Level or Stories 2
Additional Building Above Grade, Below Grade
New Construction N
Schools
Elementary Schools Hillside
School District Tredyffrin-Easttown
Others
Senior Community No
Tax ID 43-09H-0001.0100
Ownership Fee Simple
SqFt Source Assessor
Special Listing Condition Standard
Read Less
Want to know what your home might be worth? Contact us for a FREE valuation!

Our team is ready to help you sell your home for the highest possible price ASAP

Bought with Nicholas Boscaino • Weichert, Realtors - Cornerstone





