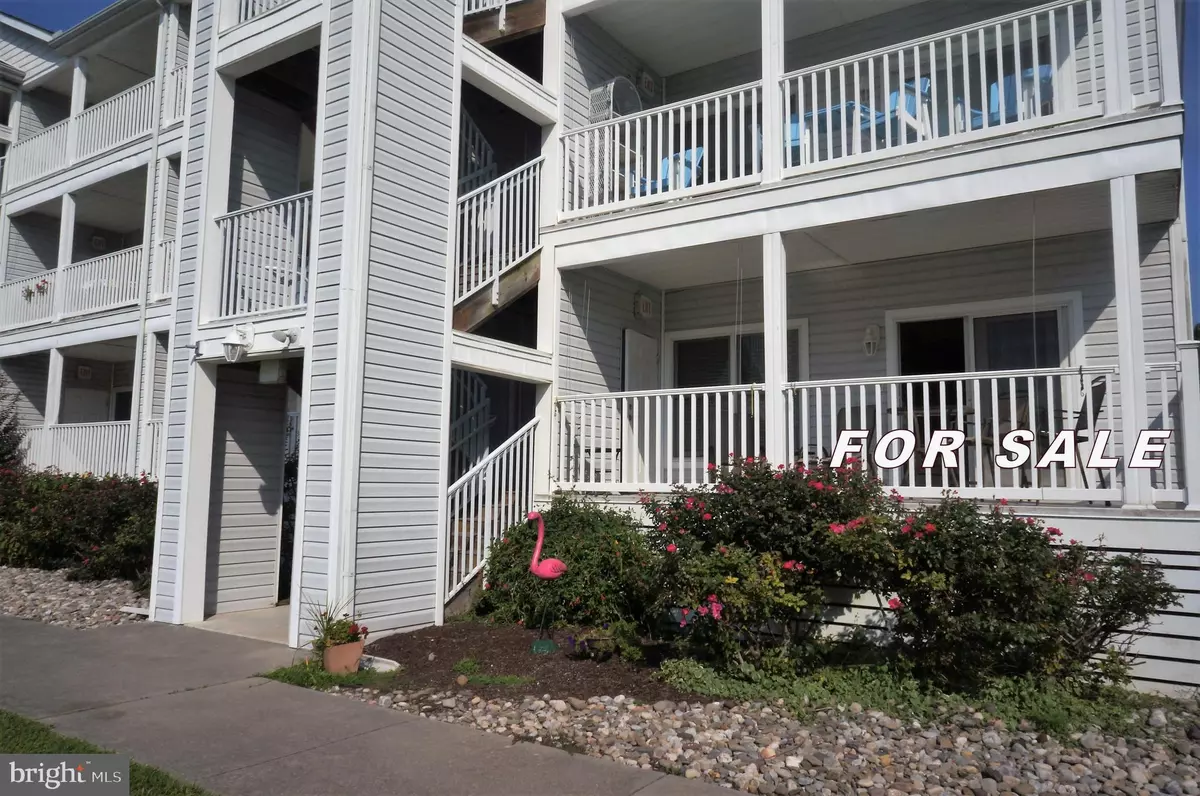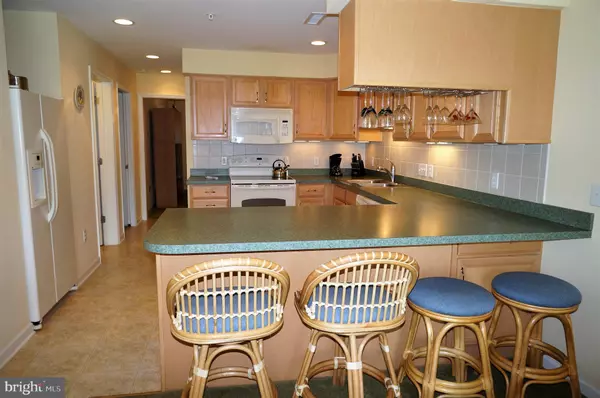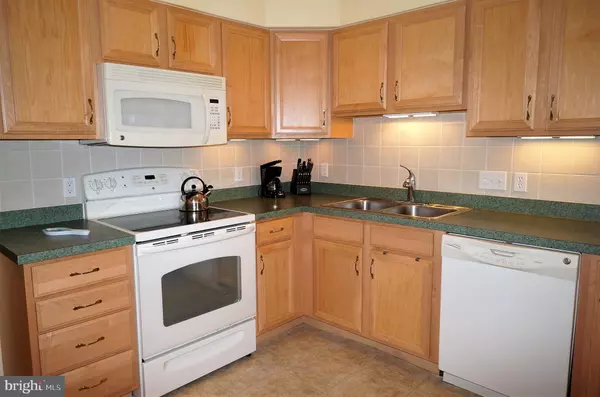$249,000
$260,000
4.2%For more information regarding the value of a property, please contact us for a free consultation.
30124 CEDAR SHORES RD #126 Ocean View, DE 19970
3 Beds
2 Baths
1,110 SqFt
Key Details
Sold Price $249,000
Property Type Condo
Sub Type Condo/Co-op
Listing Status Sold
Purchase Type For Sale
Square Footage 1,110 sqft
Price per Sqft $224
Subdivision Cedar Shores
MLS Listing ID DESU148304
Sold Date 08/06/20
Style Traditional
Bedrooms 3
Full Baths 2
Condo Fees $410/mo
HOA Y/N N
Abv Grd Liv Area 1,110
Originating Board BRIGHT
Year Built 2007
Annual Tax Amount $614
Tax Year 2019
Lot Dimensions 0.00 x 0.00
Property Description
Enjoy the expansive water views from this 3 bedroom, 2 bath furnished condo overlooking the Indian River Bay. Turn key and move in ready, this 1st floor condo is only steps to the bay. Launch your kayak at the waters edge and enjoy a day on the water or relax at the Olympic size pool with a good book and take a nap while listening to the sounds of nature. Lots of open space, boat and kayak storage available, great location and just a short drive to Bethany's Beaches and Boardwalk.
Location
State DE
County Sussex
Area Baltimore Hundred (31001)
Zoning 2007
Rooms
Other Rooms Den
Main Level Bedrooms 3
Interior
Interior Features Carpet, Ceiling Fan(s), Floor Plan - Open, Primary Bath(s), Recessed Lighting, Combination Dining/Living, Stall Shower, Window Treatments
Hot Water Electric
Heating Heat Pump(s)
Cooling Central A/C
Flooring Carpet, Vinyl
Equipment Built-In Microwave, Dishwasher, Disposal, Exhaust Fan, Oven/Range - Electric, Refrigerator, Washer/Dryer Stacked, Water Heater
Furnishings Yes
Fireplace N
Appliance Built-In Microwave, Dishwasher, Disposal, Exhaust Fan, Oven/Range - Electric, Refrigerator, Washer/Dryer Stacked, Water Heater
Heat Source Electric
Laundry Main Floor
Exterior
Amenities Available Pool - Outdoor, Picnic Area, Tot Lots/Playground, Water/Lake Privileges
Water Access Y
Water Access Desc Canoe/Kayak,Private Access
View Bay
Roof Type Shingle
Accessibility None
Garage N
Building
Story 1
Unit Features Garden 1 - 4 Floors
Sewer Public Sewer
Water Public
Architectural Style Traditional
Level or Stories 1
Additional Building Above Grade, Below Grade
Structure Type Dry Wall
New Construction N
Schools
School District Indian River
Others
Pets Allowed Y
HOA Fee Include Common Area Maintenance,Ext Bldg Maint,Pool(s),Trash,Road Maintenance,Snow Removal
Senior Community No
Tax ID 134-08.00-153.00-126C
Ownership Fee Simple
Acceptable Financing Cash, Conventional
Listing Terms Cash, Conventional
Financing Cash,Conventional
Special Listing Condition Standard
Pets Allowed Cats OK, Dogs OK
Read Less
Want to know what your home might be worth? Contact us for a FREE valuation!

Our team is ready to help you sell your home for the highest possible price ASAP

Bought with DEBORAH COBB • Long & Foster Real Estate, Inc.





