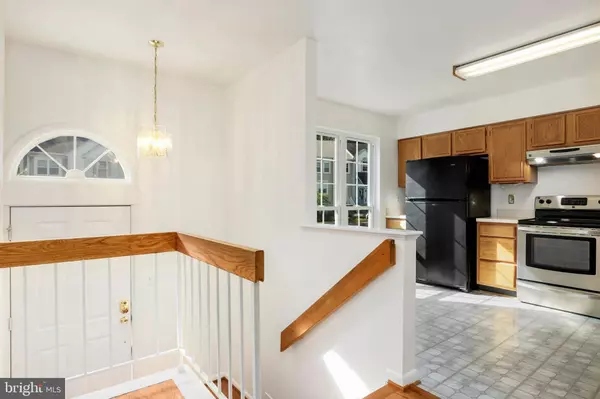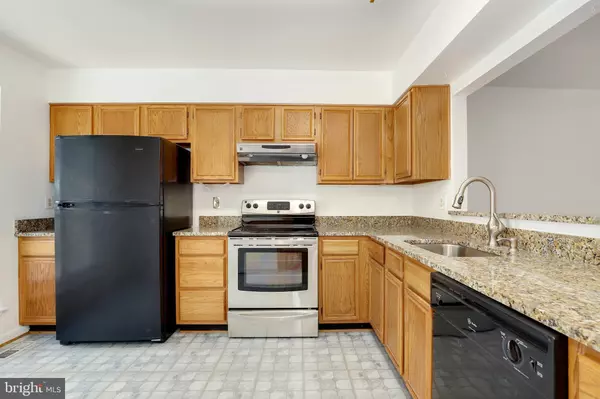$430,000
$430,000
For more information regarding the value of a property, please contact us for a free consultation.
8310 LINDEN OAKS CT Lorton, VA 22079
3 Beds
3 Baths
1,482 SqFt
Key Details
Sold Price $430,000
Property Type Townhouse
Sub Type Interior Row/Townhouse
Listing Status Sold
Purchase Type For Sale
Square Footage 1,482 sqft
Price per Sqft $290
Subdivision Southern Oaks
MLS Listing ID VAFX1091106
Sold Date 01/10/20
Style Contemporary
Bedrooms 3
Full Baths 2
Half Baths 1
HOA Fees $66/qua
HOA Y/N Y
Abv Grd Liv Area 1,482
Originating Board BRIGHT
Year Built 1988
Annual Tax Amount $4,880
Tax Year 2019
Lot Size 2,198 Sqft
Acres 0.05
Property Description
Back in the Market and motivated seller said SELL! 3+ level interior 3 bedroom and 2.5 bath townhome in sought after Southern Oaks. Hidden gem of a community zoned for Silverbrook Elementary, South County Middle and High Schools. Walk into this freshly painted home with new granite counter tops, new carpets, re-glazed tubs and newly finished basement. Main level has hardwood flooring, open layout concept in the dining/living room area with high ceilings, fireplace, two-tiered French windows and a sliding glass door (allows a lot of natural lighting) that leads to the large deck with side stairs going down to the back yard which back up to trees. The first upper level features two bedrooms and a shared bath. The second upper level has a master suite (with loft, vaulted ceilings and luxury bath). The washer and dryer is located in the lower level fully finished walk out basement. This townhome comes with an attached 1-car garage with a private driveway for a 2nd vehicle with lots of unassigned guest parking and is adjacent to South Run Stream/Valley Trail. Easy access to FFX County Pkwy, Lorton VRE, Metrobus, shops and restaurants. HMS Home warranty conveys to the new buyer. Basement window and 2 sliding glass doors will be replaced.
Location
State VA
County Fairfax
Zoning 303
Rooms
Basement Unfinished
Interior
Heating Forced Air
Cooling Central A/C
Fireplaces Number 1
Heat Source Natural Gas
Exterior
Parking Features Garage - Front Entry
Garage Spaces 2.0
Water Access N
Accessibility None
Attached Garage 1
Total Parking Spaces 2
Garage Y
Building
Story 3+
Sewer Public Sewer
Water Public
Architectural Style Contemporary
Level or Stories 3+
Additional Building Above Grade, Below Grade
New Construction N
Schools
Elementary Schools Silverbrook
Middle Schools South County
School District Fairfax County Public Schools
Others
Senior Community No
Tax ID 0983 06 0038A
Ownership Fee Simple
SqFt Source Estimated
Horse Property N
Special Listing Condition Standard
Read Less
Want to know what your home might be worth? Contact us for a FREE valuation!

Our team is ready to help you sell your home for the highest possible price ASAP

Bought with Heather Carlson • RE/MAX Allegiance




