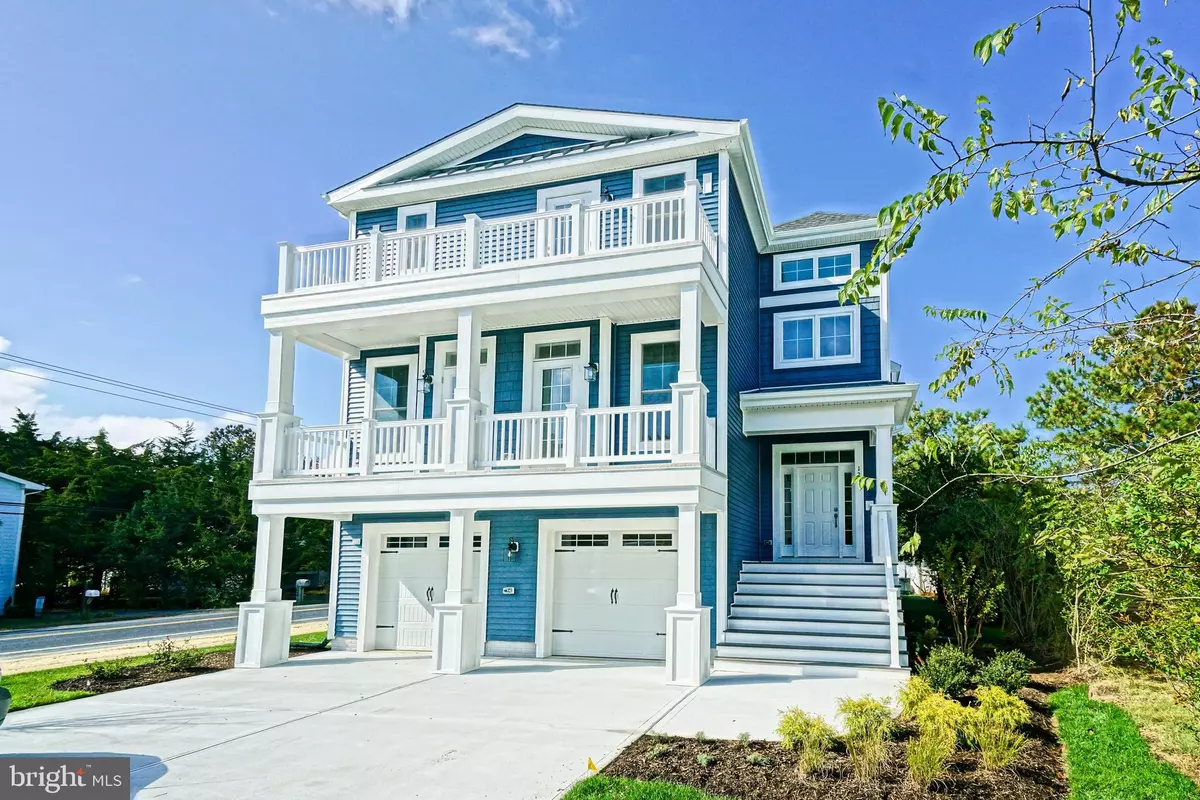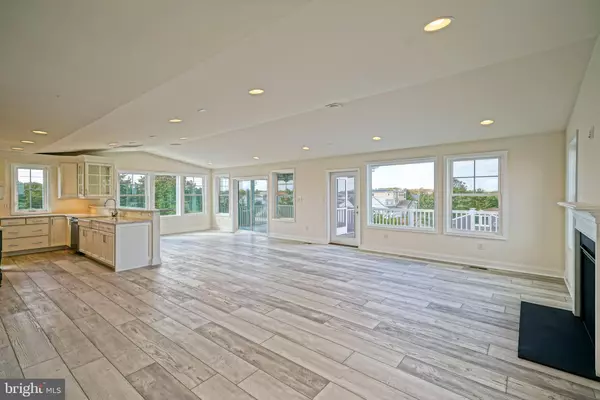$1,621,645
$1,350,000
20.1%For more information regarding the value of a property, please contact us for a free consultation.
204 ANGLERS RD Lewes, DE 19958
5 Beds
5 Baths
3,800 SqFt
Key Details
Sold Price $1,621,645
Property Type Single Family Home
Sub Type Detached
Listing Status Sold
Purchase Type For Sale
Square Footage 3,800 sqft
Price per Sqft $426
Subdivision Lewes Beach
MLS Listing ID DESU151288
Sold Date 05/06/21
Style Coastal,Contemporary
Bedrooms 5
Full Baths 4
Half Baths 1
HOA Y/N Y
Abv Grd Liv Area 3,800
Originating Board BRIGHT
Annual Tax Amount $1,945
Tax Year 2019
Lot Size 7,465 Sqft
Acres 0.17
Lot Dimensions 50.09 x 151.2 x 50.16 x 148.86
Property Description
CATALINA LIFESTYLE IN LEWES BEACH! The Schell Brothers' Catalina Model is designed with supreme coastal living in mind, and you're invited to experience it from the ground up! This new construction home on Lewes Beach offers 5BR, 4.5BA (can be outfitted for more), and showcases an open kitchen, dining and great room design, two master bedrooms, plus decks and porches to enjoy the soothing Lewes Rehoboth Canal views and bay breezes. Picture yourself just 3 blocks to the water and sands of the Delaware Bay, and within walking distance to in-town Historic Lewes, shopping and dining. Situated on a large lot with room for a pool! Construction starts soon: don't delay so you can customize to suit your taste! Please note that the photos are of a recent build of the same model (which had been modified to 6 bedrooms & 4.5 baths), and are for illustrative purposes only. Actual build may vary due to lot dimensions & build out customization.
Location
State DE
County Sussex
Area Lewes Rehoboth Hundred (31009)
Zoning TN
Rooms
Other Rooms Living Room, Dining Room, Primary Bedroom, Kitchen, Laundry, Mud Room, Storage Room, Primary Bathroom, Full Bath, Half Bath, Additional Bedroom
Interior
Interior Features Floor Plan - Open, Kitchen - Gourmet, Kitchen - Island, Primary Bath(s), Pantry, Recessed Lighting, Upgraded Countertops, Walk-in Closet(s), Other
Hot Water Tankless
Heating Forced Air
Cooling Central A/C
Flooring Hardwood, Carpet
Equipment Built-In Microwave, Dishwasher, Oven/Range - Electric, Refrigerator, Stainless Steel Appliances, Washer/Dryer Hookups Only, Water Heater - Tankless
Window Features Low-E,Double Hung
Appliance Built-In Microwave, Dishwasher, Oven/Range - Electric, Refrigerator, Stainless Steel Appliances, Washer/Dryer Hookups Only, Water Heater - Tankless
Heat Source Propane - Leased
Laundry Common
Exterior
Exterior Feature Deck(s), Porch(es)
Parking Features Garage - Front Entry, Inside Access
Garage Spaces 2.0
Water Access N
View Canal
Roof Type Architectural Shingle
Accessibility None
Porch Deck(s), Porch(es)
Attached Garage 2
Total Parking Spaces 2
Garage Y
Building
Lot Description Rear Yard, Other
Story 3
Foundation Slab, Pilings
Sewer Public Sewer
Water Public
Architectural Style Coastal, Contemporary
Level or Stories 3
Additional Building Above Grade, Below Grade
Structure Type 9'+ Ceilings,Cathedral Ceilings
New Construction Y
Schools
School District Cape Henlopen
Others
HOA Fee Include Common Area Maintenance
Senior Community No
Tax ID 335-04.20-97.01
Ownership Fee Simple
SqFt Source Estimated
Acceptable Financing Cash, Conventional
Listing Terms Cash, Conventional
Financing Cash,Conventional
Special Listing Condition Standard
Read Less
Want to know what your home might be worth? Contact us for a FREE valuation!

Our team is ready to help you sell your home for the highest possible price ASAP

Bought with Lee Ann Wilkinson • Berkshire Hathaway HomeServices PenFed Realty





