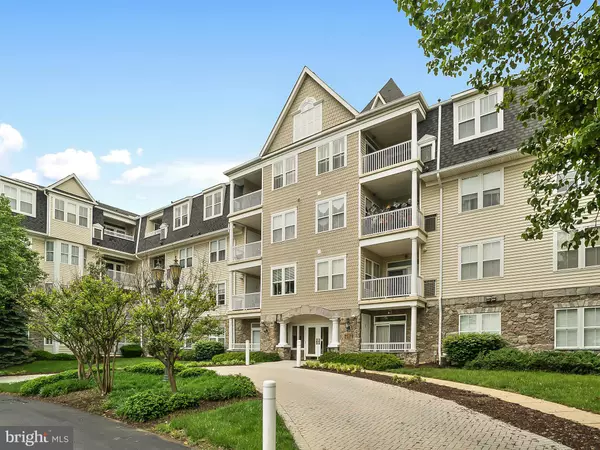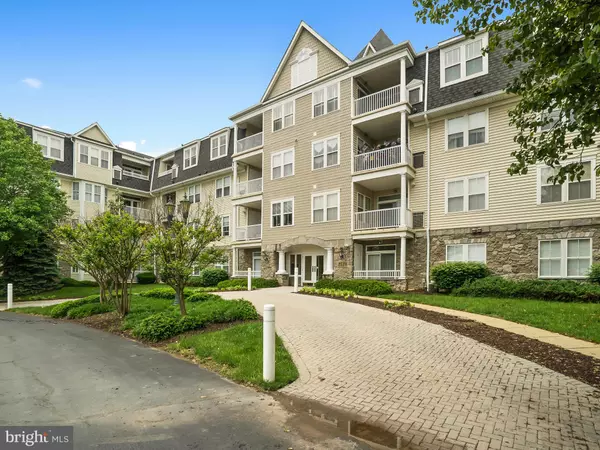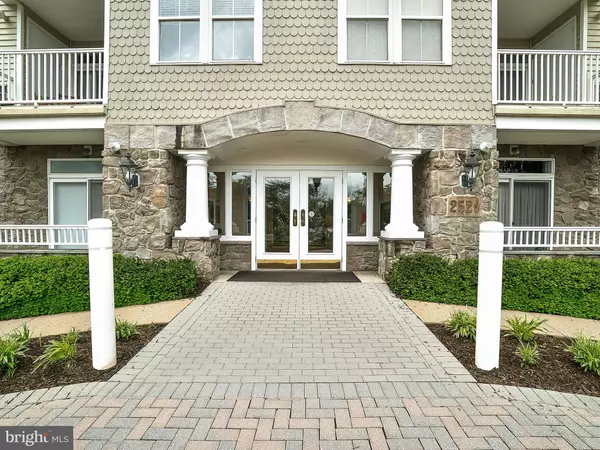$420,000
$465,000
9.7%For more information regarding the value of a property, please contact us for a free consultation.
2520 WATERSIDE DR #405 Frederick, MD 21701
4 Beds
4 Baths
2,957 SqFt
Key Details
Sold Price $420,000
Property Type Condo
Sub Type Condo/Co-op
Listing Status Sold
Purchase Type For Sale
Square Footage 2,957 sqft
Price per Sqft $142
Subdivision Waterside
MLS Listing ID MDFR259652
Sold Date 03/20/20
Style Other
Bedrooms 4
Full Baths 3
Half Baths 1
Condo Fees $567/mo
HOA Fees $66/mo
HOA Y/N Y
Abv Grd Liv Area 2,957
Originating Board BRIGHT
Year Built 2002
Annual Tax Amount $5,674
Tax Year 2019
Property Description
Opportunity is knocking for you to have carefree living in this Penthouse Condo. Take the time to sit back and relax on the two balconies. Enjoy the mountain and community views. Plenty of windows for natural lighting throughout. This amazing open floor plan is just shy of 3000 square feet. The surprised will be when you enter the foyer and seeing the open and elegant surroundings. Owner suite comes with 2 walk-in closets, mountain views from the wall of windows, full bath with private water closet, double vanity and separate showing and soaking tub. Three additional bedrooms one comes with a full tub shower bath. Some awesome features include double gas fireplace, multiple tray ceilings, 9 ft ceilings, french doors that open to sun room, tile and hardwood floors, new gas stove and dishwashers, updated lighting, Corion Counters, professionally painted, updated heating and air conditioning. Garage parking and extra storage. Convenient location to Wegmans grocery and all the other stores within walking distance or take public transportation. Minutes to downtown Frederick activities and shopping. Come and see what this Penthouse has to offer!
Location
State MD
County Frederick
Zoning PND
Rooms
Other Rooms Living Room, Dining Room, Primary Bedroom, Bedroom 2, Kitchen, Family Room, Bedroom 1, Sun/Florida Room, Bathroom 2, Bathroom 3, Primary Bathroom, Half Bath
Basement Garage Access
Main Level Bedrooms 4
Interior
Interior Features Breakfast Area, Carpet, Dining Area, Family Room Off Kitchen, Floor Plan - Open, Formal/Separate Dining Room, Intercom, Kitchen - Eat-In, Kitchen - Island, Kitchen - Gourmet, Kitchen - Table Space, Pantry, Sprinkler System, Stall Shower, Upgraded Countertops, Tub Shower, Walk-in Closet(s), Window Treatments, Wood Floors
Hot Water Electric
Heating Forced Air
Cooling Central A/C, Heat Pump(s)
Flooring Hardwood, Carpet, Ceramic Tile
Fireplaces Number 2
Fireplaces Type Double Sided, Gas/Propane
Fireplace Y
Heat Source Natural Gas
Laundry Main Floor, Washer In Unit, Dryer In Unit
Exterior
Exterior Feature Balcony, Balconies- Multiple
Parking Features Garage - Side Entry, Garage Door Opener, Basement Garage, Inside Access
Garage Spaces 1.0
Utilities Available Cable TV Available, Natural Gas Available, Electric Available
Amenities Available Putting Green, Tennis Courts, Tot Lots/Playground
Water Access N
View Mountain, City
Accessibility Doors - Lever Handle(s), Doors - Swing In, Elevator, Level Entry - Main, No Stairs
Porch Balcony, Balconies- Multiple
Attached Garage 1
Total Parking Spaces 1
Garage Y
Building
Story 3+
Sewer Public Sewer
Water Public
Architectural Style Other
Level or Stories 3+
Additional Building Above Grade, Below Grade
Structure Type Tray Ceilings,9'+ Ceilings
New Construction N
Schools
Elementary Schools Walkersville
Middle Schools Walkersville
High Schools Walkersville
School District Frederick County Public Schools
Others
Pets Allowed Y
HOA Fee Include Lawn Maintenance,Management,Pool(s),Recreation Facility,Snow Removal,Trash
Senior Community No
Tax ID 1102243334
Ownership Condominium
Security Features Intercom,Main Entrance Lock
Acceptable Financing Cash, Conventional, FHA
Listing Terms Cash, Conventional, FHA
Financing Cash,Conventional,FHA
Special Listing Condition Standard
Pets Allowed Dogs OK, Cats OK
Read Less
Want to know what your home might be worth? Contact us for a FREE valuation!

Our team is ready to help you sell your home for the highest possible price ASAP

Bought with Sherry L Burgee • Bach Real Estate





