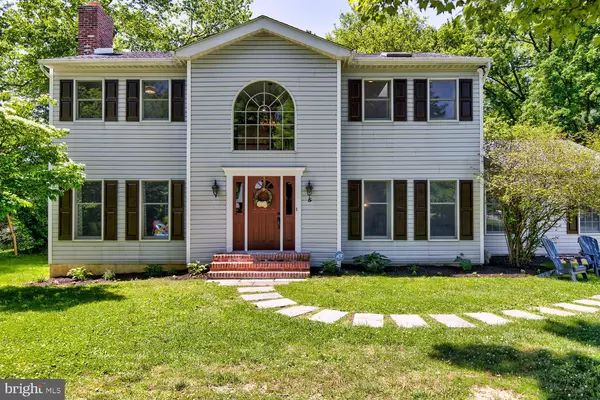$635,000
$650,000
2.3%For more information regarding the value of a property, please contact us for a free consultation.
5 MORGAN LN Wallingford, PA 19086
4 Beds
4 Baths
3,108 SqFt
Key Details
Sold Price $635,000
Property Type Single Family Home
Sub Type Detached
Listing Status Sold
Purchase Type For Sale
Square Footage 3,108 sqft
Price per Sqft $204
Subdivision None Available
MLS Listing ID PADE518440
Sold Date 08/05/20
Style Colonial
Bedrooms 4
Full Baths 2
Half Baths 2
HOA Y/N N
Abv Grd Liv Area 3,108
Originating Board BRIGHT
Year Built 1987
Annual Tax Amount $15,272
Tax Year 2019
Lot Size 0.338 Acres
Acres 0.34
Lot Dimensions 121.00 x 123.00
Property Description
Welcome to 5 Morgan Lane a gorgeous, move-in ready Colonial home that is situated in the heart of Wallingford on a private road with only 4 other homes. This 4 bedroom, 2 full and 2 half bathroom home has a newer roof and has been updated throughout in the past 3 years. Enter to a stunning herringbone brick floored, 2 story foyer. The open plan on the main floor includes a sizable formal living and dining room, a private office/play room, powder room and a very large kitchen including a peninsula island and breakfast room. The kitchen features beautiful quartz counters and marble tile backsplash with higher end appliances including a double oven and abundant counter space making it perfect for entertaining. Just off the breakfast room is the laundry / mud room, which leads right out to the attached 2-car garage. The open concept family room has a lovely vaulted ceiling that is anchored by a brick fireplace and a gorgeous wood treated ceiling. It features a sliding glass door that opens to a great deck and fenced yard that is perfectly secluded by a privacy fence. Upstairs there are 4 generously sized bedrooms, a large hall closet and a hall bathroom. The master suite has his & her walk-in closets, 2 separate vanity sink areas, a large shower and soaking tub. You'll also find a vaulted wood ceiling in the bathroom as well! You can soak in the tub, look out the skylight into the wooded yard and gaze at the stars as you relax. If you love to entertain or watch movies, you'll absolutely fall in love with the lower level of this home. The 900 additional sq. ft make it the perfect area to enjoy some beverages behind the bar, kick back and watch movies in the large family room, or work from home in the office. There is also another powder room on this level as well as lots of closet and storage space. Recent system improvements include a second air conditioning system for the second floor and generator hook up to the panel. Conveniently located in the award-winning Wallingford Swarthmore School District with just a short drive to downtown Media, SEPTA, the major highways and the airport. Please view our virtual tour! www.360tour5.site
Location
State PA
County Delaware
Area Nether Providence Twp (10434)
Zoning R-10
Rooms
Other Rooms Living Room, Dining Room, Primary Bedroom, Bedroom 2, Bedroom 3, Bedroom 4, Kitchen, Family Room, Breakfast Room, Laundry, Other, Office, Primary Bathroom, Full Bath, Half Bath
Basement Full
Interior
Heating Forced Air
Cooling Central A/C
Fireplaces Number 2
Fireplace Y
Heat Source Natural Gas
Laundry Main Floor
Exterior
Parking Features Garage - Side Entry, Garage Door Opener, Inside Access
Garage Spaces 4.0
Water Access N
Accessibility None
Attached Garage 2
Total Parking Spaces 4
Garage Y
Building
Story 2
Sewer Public Sewer
Water Public
Architectural Style Colonial
Level or Stories 2
Additional Building Above Grade, Below Grade
New Construction N
Schools
Middle Schools Strath Haven
High Schools Strath Haven
School District Wallingford-Swarthmore
Others
Pets Allowed Y
Senior Community No
Tax ID 34-00-02368-03
Ownership Fee Simple
SqFt Source Assessor
Acceptable Financing Conventional, FHA, VA
Listing Terms Conventional, FHA, VA
Financing Conventional,FHA,VA
Special Listing Condition Standard, Third Party Approval
Pets Allowed No Pet Restrictions
Read Less
Want to know what your home might be worth? Contact us for a FREE valuation!

Our team is ready to help you sell your home for the highest possible price ASAP

Bought with Anthony DiGregorio • Long & Foster Real Estate, Inc.





