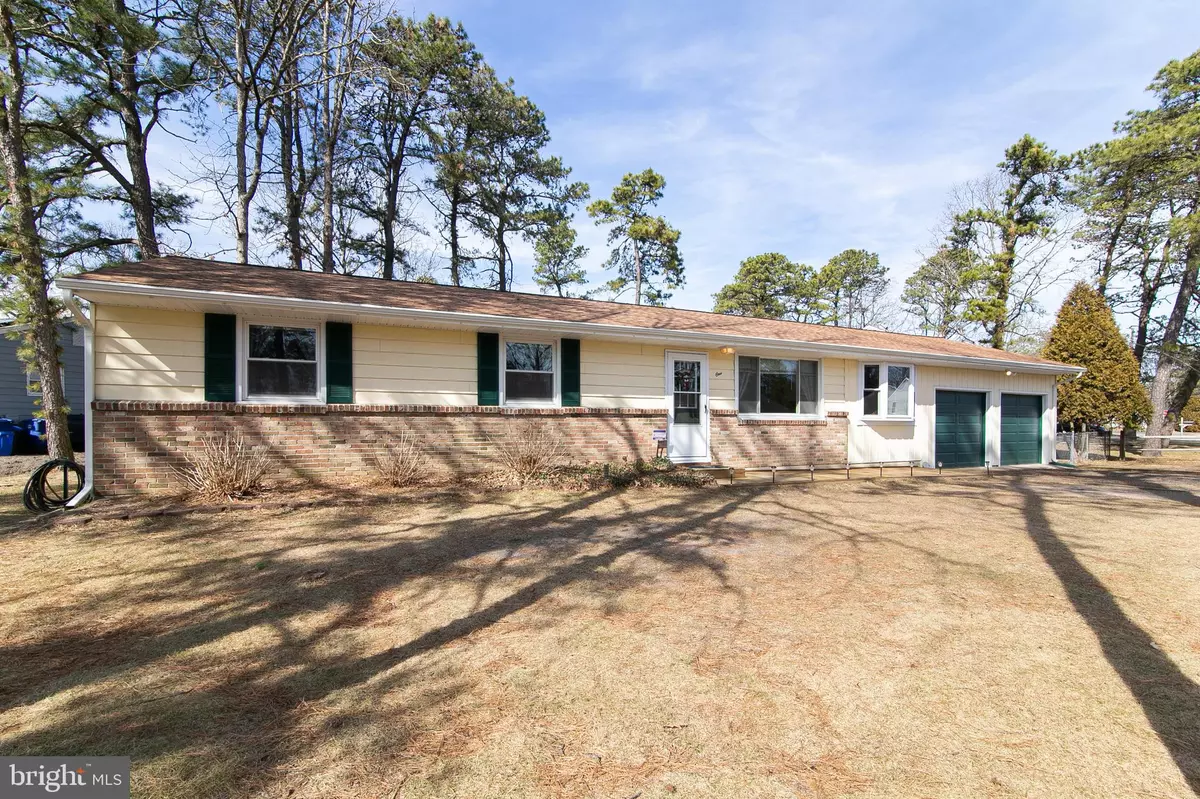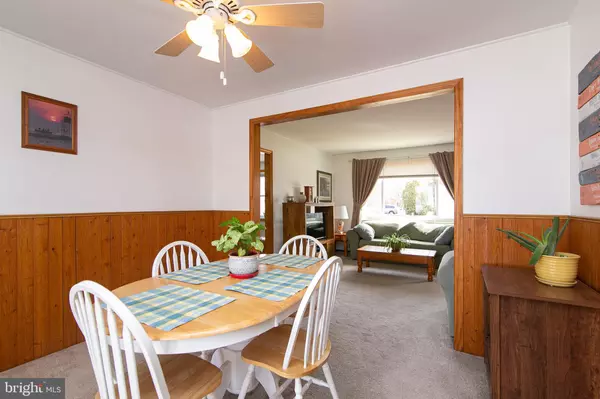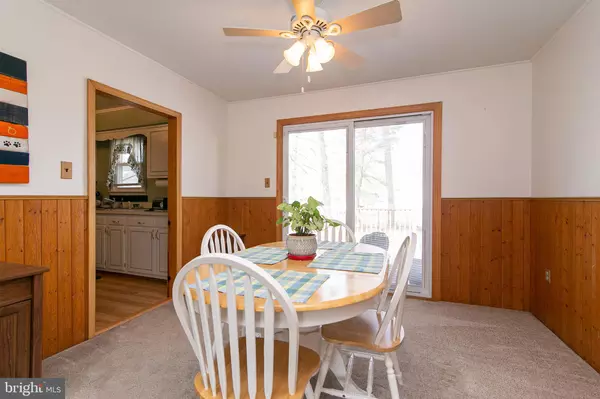$192,000
$185,000
3.8%For more information regarding the value of a property, please contact us for a free consultation.
1 ETOWAH TRL Browns Mills, NJ 08015
3 Beds
2 Baths
1,248 SqFt
Key Details
Sold Price $192,000
Property Type Single Family Home
Sub Type Detached
Listing Status Sold
Purchase Type For Sale
Square Footage 1,248 sqft
Price per Sqft $153
Subdivision Country Lakes
MLS Listing ID NJBL367720
Sold Date 07/30/20
Style Ranch/Rambler
Bedrooms 3
Full Baths 1
Half Baths 1
HOA Y/N N
Abv Grd Liv Area 1,248
Originating Board BRIGHT
Year Built 1975
Annual Tax Amount $3,572
Tax Year 2019
Lot Size 9,315 Sqft
Acres 0.21
Lot Dimensions 81.00 x 115.00
Property Description
Welcome to 1 Etowah Trail, where you can experience the best of rancher home living in Country Lakes. Perfectly situated on a corner lot, this home is meticulously maintained and ready to love. Enter in, the coat closet is at the door and you are in the living room that flows nicely to the dining room with great sight lines of the beauty of the outdoors. Beyond the living room are the office space, laundry area, and the half bath. The office could easily be converted to a room of your choice: craft area, study, sitting room, the possibilities really are endless! Access to the garage is on this right side of the home. Round back to the hallway where there is an entrance to the kitchen from the hallway or dining room. Just down the hallway are where the three bedrooms and full bathroom are located. Enjoy the beauty of spring, summer, and even fall on the large deck and nice sized yard. The list of updates is too long to put here, but include a 90% Efficient TRANE HVAC System, all the windows, the roof, gutters, and the water heater. Take a short walk to enjoy the lake, with a great playground area, and there's also a community center, perfect for entertaining a bigger group Make the trip to LBI in under an hour and also a short drive to Joint Base McGuire-Dix-Lakehurst. One fantastic rancher home, just move in and enjoy!
Location
State NJ
County Burlington
Area Pemberton Twp (20329)
Zoning RES
Rooms
Main Level Bedrooms 3
Interior
Interior Features Carpet, Ceiling Fan(s), Combination Dining/Living, Floor Plan - Traditional, Kitchen - Country, Wood Floors
Hot Water Natural Gas
Cooling Ceiling Fan(s), Central A/C
Flooring Carpet, Hardwood, Vinyl
Equipment Oven - Self Cleaning, Oven/Range - Gas, Water Heater - High-Efficiency
Fireplace N
Window Features Bay/Bow,Double Pane,ENERGY STAR Qualified,Screens,Vinyl Clad
Appliance Oven - Self Cleaning, Oven/Range - Gas, Water Heater - High-Efficiency
Heat Source Natural Gas
Laundry Main Floor, Hookup
Exterior
Exterior Feature Deck(s)
Fence Chain Link, Split Rail
Water Access N
View Street, Trees/Woods
Roof Type Asphalt,Shingle
Accessibility 2+ Access Exits, >84\" Garage Door, Accessible Switches/Outlets, Doors - Swing In
Porch Deck(s)
Garage N
Building
Story 1
Foundation Crawl Space
Sewer Public Sewer
Water Public
Architectural Style Ranch/Rambler
Level or Stories 1
Additional Building Above Grade, Below Grade
Structure Type Dry Wall
New Construction N
Schools
School District Pemberton Township Schools
Others
Senior Community No
Tax ID 29-00639-00014
Ownership Fee Simple
SqFt Source Assessor
Security Features 24 hour security,Carbon Monoxide Detector(s),Smoke Detector
Acceptable Financing Cash, Conventional, FHA, VA
Listing Terms Cash, Conventional, FHA, VA
Financing Cash,Conventional,FHA,VA
Special Listing Condition Standard
Read Less
Want to know what your home might be worth? Contact us for a FREE valuation!

Our team is ready to help you sell your home for the highest possible price ASAP

Bought with Non Member • Non Subscribing Office





