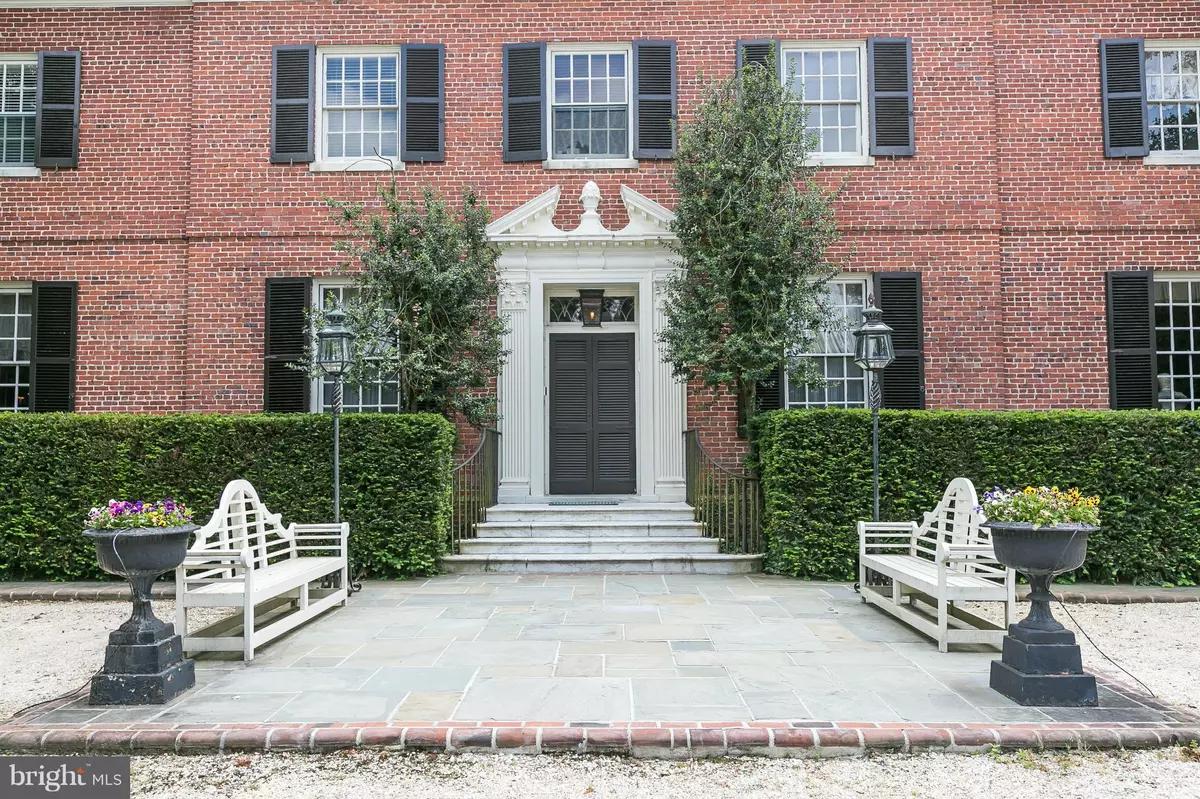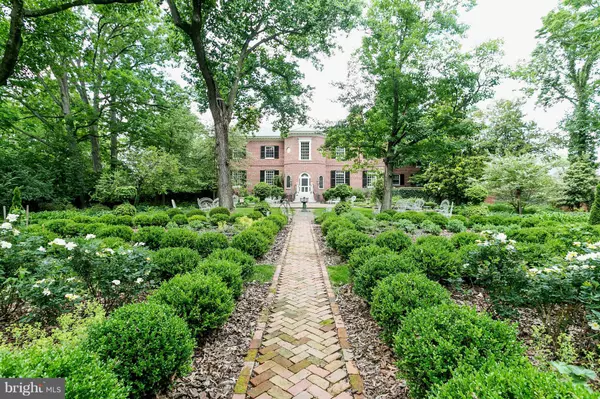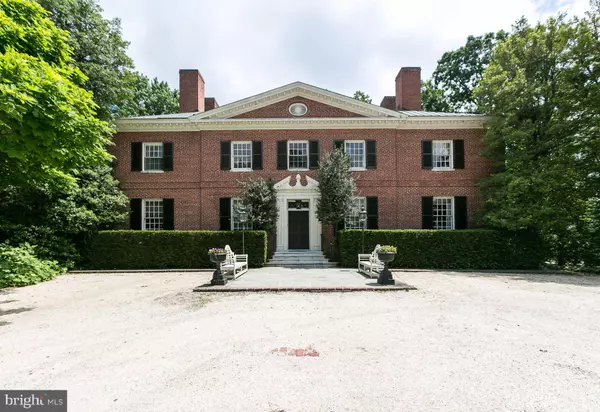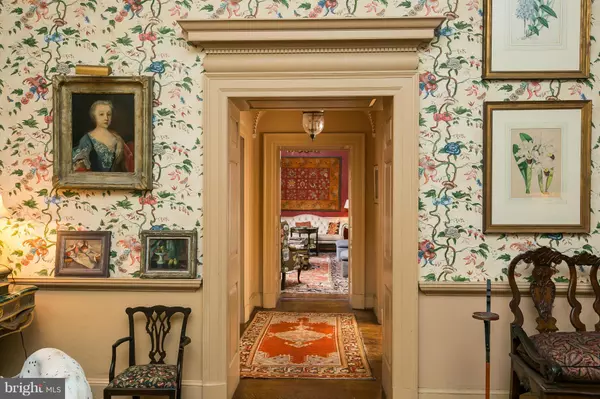$840,000
$999,880
16.0%For more information regarding the value of a property, please contact us for a free consultation.
4603 KERNEWAY Baltimore, MD 21212
5 Beds
8 Baths
7,816 SqFt
Key Details
Sold Price $840,000
Property Type Single Family Home
Sub Type Detached
Listing Status Sold
Purchase Type For Sale
Square Footage 7,816 sqft
Price per Sqft $107
Subdivision Kernewood
MLS Listing ID MDBA441502
Sold Date 03/20/20
Style Colonial
Bedrooms 5
Full Baths 6
Half Baths 2
HOA Y/N N
Abv Grd Liv Area 7,816
Originating Board BRIGHT
Year Built 1927
Annual Tax Amount $21,752
Tax Year 2019
Lot Size 2.540 Acres
Acres 2.54
Property Description
Kernewood circa 1927. A Georgian masterpiece by architect, Pleasants Pennington of Camden Yards fame & inspired by the Hammond Harwood House. Welcoming gas fire lanterns, incredible stone dairy, carriage house & grand living hall with bulls-eye glass. 2.5+/- acre formal gardens, tennis court & green house surrounded by 10 ft brick walls for privacy. Original gardens designed in 1860 by David Wilson. 5th suite has multiple sitting/sleeping areas. Unparalleled urban oasis steeped in Baltimore history.
Location
State MD
County Baltimore City
Zoning R
Rooms
Basement Connecting Stairway, Partially Finished
Interior
Interior Features Dining Area
Hot Water Natural Gas
Heating Forced Air
Cooling Central A/C, Zoned
Fireplaces Number 9
Fireplace Y
Heat Source Natural Gas
Exterior
Parking Features Garage - Front Entry
Garage Spaces 2.0
Water Access N
Accessibility None
Total Parking Spaces 2
Garage Y
Building
Story 3+
Sewer Public Sewer
Water Public
Architectural Style Colonial
Level or Stories 3+
Additional Building Above Grade
New Construction N
Schools
School District Baltimore City Public Schools
Others
Senior Community No
Tax ID 0327615053J003
Ownership Fee Simple
SqFt Source Assessor
Special Listing Condition Standard
Read Less
Want to know what your home might be worth? Contact us for a FREE valuation!

Our team is ready to help you sell your home for the highest possible price ASAP

Bought with Julie A Canard • Long & Foster Real Estate, Inc.





