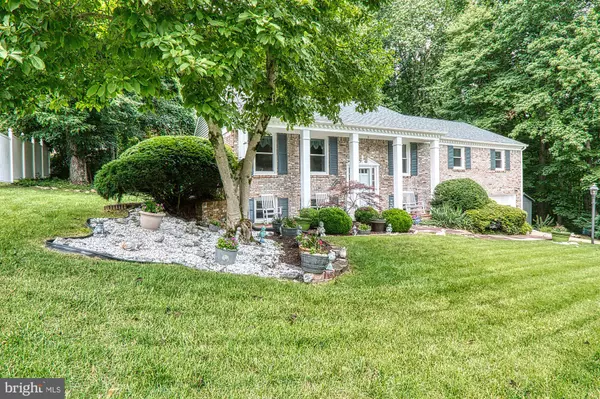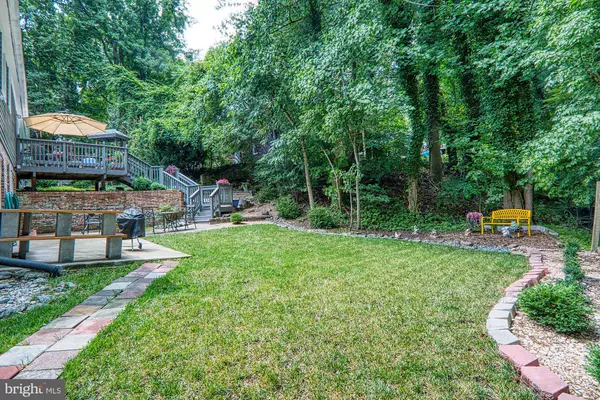$370,000
$368,000
0.5%For more information regarding the value of a property, please contact us for a free consultation.
8311 BERWICK RD Upper Marlboro, MD 20772
5 Beds
3 Baths
1,680 SqFt
Key Details
Sold Price $370,000
Property Type Single Family Home
Sub Type Detached
Listing Status Sold
Purchase Type For Sale
Square Footage 1,680 sqft
Price per Sqft $220
Subdivision Marlton
MLS Listing ID MDPG573286
Sold Date 08/25/20
Style Split Foyer
Bedrooms 5
Full Baths 3
HOA Y/N N
Abv Grd Liv Area 1,680
Originating Board BRIGHT
Year Built 1968
Annual Tax Amount $4,224
Tax Year 2019
Lot Size 0.257 Acres
Acres 0.26
Property Description
VIDEO TOURS ONLY. Looking for a spacious house in a quiet and tranquil neighborhood featuring beautiful landscaping and sits on a corner lot on a dead end street in a mature neighborhood? Look no further, this is it. Wood flooring throughout the main level. Open floor plan allows for easy entertaining with friends and family between the dining room, family room and huge deck. Enjoy the warmth and ambient light from a wood burning fireplace situated on a floor- to-ceiling brick wall. There is more! Enter your recently renovated kitchen, 3 year old gas stove, fridge and tile flooring. With drink of choice in hand, step out onto your beautiful deck where you are surrounded by trees that offers you shade and the privacy you seek. Take the stairs off the deck and step onto your patio, if you need additional outdoor seating. Fully finished basement is where you will find additional living space, new washer and dryer, recently renovated full bathroom and a huge 5th bedroom. Close proximity to grocery, restaurants and shopping. Less than 5 minutes from Rt.4 and 15 minutes from Rt. 5. House shows well because the current owner took great care of this lovely home.
Location
State MD
County Prince Georges
Zoning RR
Rooms
Basement Fully Finished, Garage Access, Outside Entrance, Walkout Level, Windows
Main Level Bedrooms 4
Interior
Hot Water Natural Gas
Heating Forced Air
Cooling Central A/C
Fireplaces Number 1
Heat Source Natural Gas
Laundry Basement, Dryer In Unit, Washer In Unit
Exterior
Parking Features Garage - Front Entry, Basement Garage
Garage Spaces 1.0
Water Access N
Accessibility None
Attached Garage 1
Total Parking Spaces 1
Garage Y
Building
Story 2
Sewer Public Sewer
Water Public
Architectural Style Split Foyer
Level or Stories 2
Additional Building Above Grade, Below Grade
New Construction N
Schools
School District Prince George'S County Public Schools
Others
Senior Community No
Tax ID 17151778760
Ownership Fee Simple
SqFt Source Assessor
Special Listing Condition Standard
Read Less
Want to know what your home might be worth? Contact us for a FREE valuation!

Our team is ready to help you sell your home for the highest possible price ASAP

Bought with Shelby Colette Weaver • Redfin Corp





