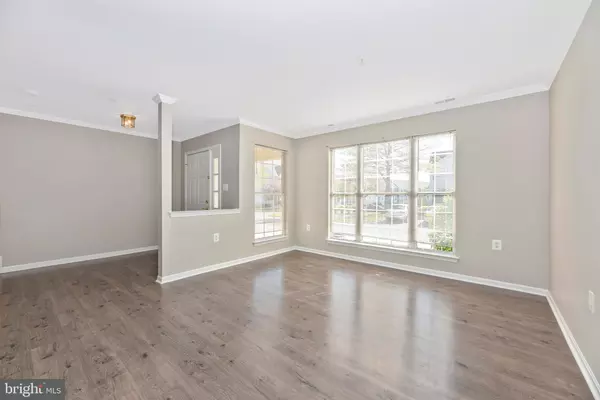$229,000
$229,000
For more information regarding the value of a property, please contact us for a free consultation.
2632 N EVERLY DR #5 7 Frederick, MD 21701
3 Beds
3 Baths
1,824 SqFt
Key Details
Sold Price $229,000
Property Type Condo
Sub Type Condo/Co-op
Listing Status Sold
Purchase Type For Sale
Square Footage 1,824 sqft
Price per Sqft $125
Subdivision The Braemar
MLS Listing ID MDFR263016
Sold Date 07/07/20
Style Contemporary
Bedrooms 3
Full Baths 2
Half Baths 1
Condo Fees $265/mo
HOA Y/N Y
Abv Grd Liv Area 1,824
Originating Board BRIGHT
Year Built 1994
Annual Tax Amount $2,890
Tax Year 2019
Property Description
Braemar contemporary condo has so many upgrades - just bring your suitcase! Open contemporary floorplan gives you a main level living/dining room that flows into the kitchen area with its white cabinets, 5 burner gas stove and french door fridge! Convenient powder room and garage access on this level. Second level gives you wide staircase and hall with laundry closet, hall bath and two bedrooms. Your private owner's suite is on the third level! Large bedroom with vaulted ceiling, bath with shower and soaking tub, dressing area and walk in closet! Skylight illuminates both upper level halls for a wonderful open feeling! Renovations in the past couple years include roof (by condo association), new paint, carpeting, ceramic flooring in 2nd floor bath and laundry closet, vanity and lights in second floor bath, 5 burner gas stove, french door refrigerator with icemaker, built in microwave, washer and dryer, and garage door with keyless pad! Come and see!
Location
State MD
County Frederick
Zoning R8
Rooms
Other Rooms Living Room, Dining Room, Primary Bedroom, Bedroom 2, Bedroom 3, Kitchen, Bathroom 2, Primary Bathroom, Half Bath
Interior
Interior Features Breakfast Area, Carpet, Ceiling Fan(s), Chair Railings, Combination Dining/Living, Floor Plan - Open, Kitchen - Eat-In, Pantry, Recessed Lighting, Skylight(s), Stall Shower, Tub Shower, Walk-in Closet(s)
Hot Water Natural Gas
Heating Forced Air
Cooling Central A/C, Ceiling Fan(s)
Equipment Built-In Microwave, Dishwasher, Disposal, Dryer, Exhaust Fan, Icemaker, Oven/Range - Gas, Refrigerator, Stainless Steel Appliances, Washer, Water Heater
Fireplace N
Appliance Built-In Microwave, Dishwasher, Disposal, Dryer, Exhaust Fan, Icemaker, Oven/Range - Gas, Refrigerator, Stainless Steel Appliances, Washer, Water Heater
Heat Source Natural Gas
Exterior
Exterior Feature Porch(es)
Parking Features Garage Door Opener, Additional Storage Area
Garage Spaces 2.0
Amenities Available Club House, Pool - Outdoor
Water Access N
Accessibility None
Porch Porch(es)
Attached Garage 1
Total Parking Spaces 2
Garage Y
Building
Story 3
Sewer Public Sewer
Water Public
Architectural Style Contemporary
Level or Stories 3
Additional Building Above Grade, Below Grade
New Construction N
Schools
Elementary Schools Walkersville
Middle Schools Walkersville
High Schools Walkersville
School District Frederick County Public Schools
Others
HOA Fee Include Other,Water,Lawn Maintenance,Common Area Maintenance
Senior Community No
Tax ID 1102192675
Ownership Condominium
Special Listing Condition Standard
Read Less
Want to know what your home might be worth? Contact us for a FREE valuation!

Our team is ready to help you sell your home for the highest possible price ASAP

Bought with KHARDIATA IFILL • Realty Executives Premier





