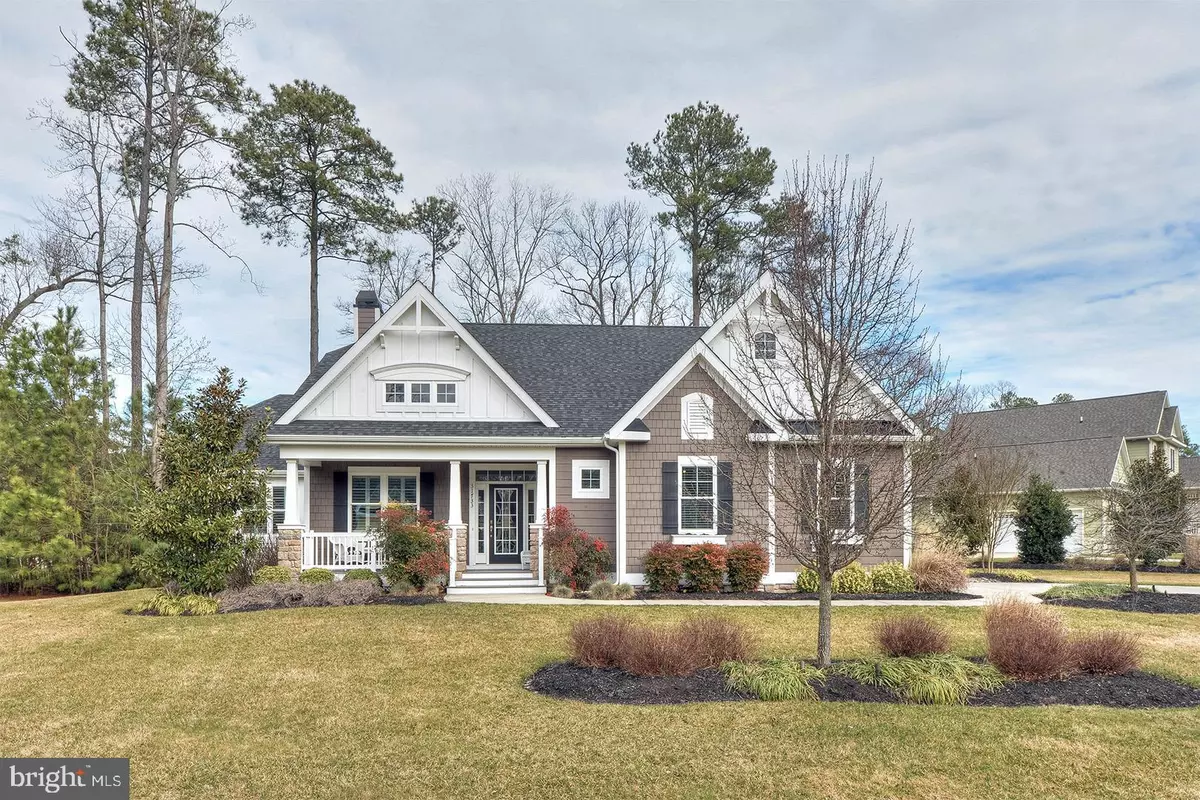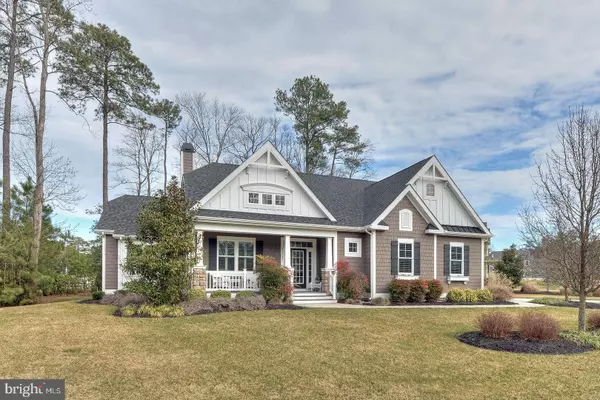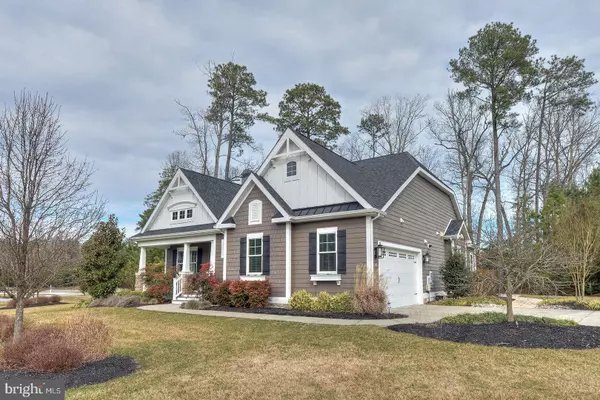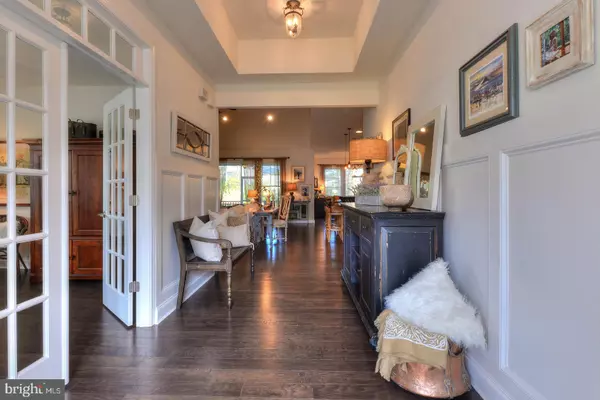$580,000
$599,000
3.2%For more information regarding the value of a property, please contact us for a free consultation.
31733 MARSH ISLAND AVE Lewes, DE 19958
3 Beds
3 Baths
2,361 SqFt
Key Details
Sold Price $580,000
Property Type Single Family Home
Sub Type Detached
Listing Status Sold
Purchase Type For Sale
Square Footage 2,361 sqft
Price per Sqft $245
Subdivision Bayfront At Rehoboth
MLS Listing ID DESU155944
Sold Date 05/18/20
Style Craftsman,Ranch/Rambler
Bedrooms 3
Full Baths 2
Half Baths 1
HOA Fees $270/mo
HOA Y/N Y
Abv Grd Liv Area 2,361
Originating Board BRIGHT
Year Built 2013
Annual Tax Amount $1,885
Tax Year 2019
Lot Size 0.450 Acres
Acres 0.45
Lot Dimensions 62.00 x 151.00
Property Description
Why wait to build? This inviting craftsman style ranch home has been tastefully designed and decorated. The subtle landscaping, charming window box planters, and welcoming front porch are just a few of this home's adorning elements. You will feel right at home from the moment you enter this cozy 3BR, 2.5BA ranch style home. Featuring soaring ceilings, rustic hardwood floors, detailed trim and moldings, a popular open floor plan ideal for entertaining, gas fireplace with floor to ceiling stone facade and built-in surround, huge picture windows framing the mature landscape as a natural backdrop, and so much more! The current owner took great pride in the details, carefully selecting unique light fixtures, vanity mirrors, ceiling fans and even cabinet pulls! Those that love to cook will love the spacious, gourmet style kitchen with stainless appliances, gas cooktop, wall oven, plenty of storage, and a large island/breakfast bar ideal for prepwork! The master suite is fit for a king including a sitting area, ensuite bath, and huge walk in closet. The master also has its own private access to the rear patio. With 2 additional guest bedrooms and a spacious flex room ideal for a den or an executive office, this home offers plenty of space for family and friends too! Those that love the outdoors will truly appreciate the home's natural setting. Complete with a spacious screened porch and huge paver patio with knee wall, surrounded by mature trees and landscaping creating the most peaceful ambience for relaxation and summer entertaining. This is your opportunity to be a part of the beautiful, amenity rich community of Bayfront at Rehoboth. This community offers easy living with lawn maintenance, community center with fitness center and game room, outdoor pool, private bay beach with a gazebo overlooking the Rehoboth Bay, kayak storage, nature walk and so much more. Don't hesitate to see this gorgeous home!
Location
State DE
County Sussex
Area Indian River Hundred (31008)
Zoning AR-1 138
Rooms
Other Rooms Primary Bedroom, Kitchen, Great Room, Laundry, Office
Main Level Bedrooms 3
Interior
Interior Features Recessed Lighting, Window Treatments, Primary Bath(s), Pantry, Ceiling Fan(s), Built-Ins, Combination Kitchen/Living, Crown Moldings, Entry Level Bedroom, Family Room Off Kitchen, Floor Plan - Open, Kitchen - Gourmet, Kitchen - Island, Upgraded Countertops, Walk-in Closet(s), Wood Floors
Hot Water Propane, Tankless
Heating Forced Air
Cooling Central A/C, Ceiling Fan(s)
Flooring Hardwood, Carpet, Ceramic Tile
Fireplaces Number 1
Fireplaces Type Screen, Equipment, Gas/Propane
Equipment Range Hood, Exhaust Fan, Oven/Range - Gas, Icemaker, Refrigerator, Dishwasher, Disposal, Microwave, Dryer, Washer, Stainless Steel Appliances, Water Heater, Built-In Microwave, Cooktop, Oven - Wall
Furnishings No
Fireplace Y
Window Features Screens,Insulated
Appliance Range Hood, Exhaust Fan, Oven/Range - Gas, Icemaker, Refrigerator, Dishwasher, Disposal, Microwave, Dryer, Washer, Stainless Steel Appliances, Water Heater, Built-In Microwave, Cooktop, Oven - Wall
Heat Source Propane - Owned
Laundry Main Floor, Washer In Unit, Dryer In Unit
Exterior
Exterior Feature Porch(es), Screened, Patio(s)
Parking Features Garage - Side Entry, Garage Door Opener
Garage Spaces 2.0
Utilities Available Cable TV Available, Multiple Phone Lines, Phone Connected, Propane
Amenities Available Beach, Club House, Common Grounds, Community Center, Exercise Room, Game Room, Party Room, Pool - Outdoor, Swimming Pool, Water/Lake Privileges
Water Access N
View Garden/Lawn, Trees/Woods
Roof Type Architectural Shingle
Accessibility None
Porch Porch(es), Screened, Patio(s)
Attached Garage 2
Total Parking Spaces 2
Garage Y
Building
Lot Description Corner, Landscaping, Partly Wooded, Rear Yard
Story 1
Foundation Crawl Space
Sewer Public Sewer
Water Public
Architectural Style Craftsman, Ranch/Rambler
Level or Stories 1
Additional Building Above Grade, Below Grade
Structure Type Tray Ceilings,Vaulted Ceilings,9'+ Ceilings,Dry Wall
New Construction N
Schools
Elementary Schools Love Creek
Middle Schools Beacon
High Schools Cape Henlopen
School District Cape Henlopen
Others
Pets Allowed Y
HOA Fee Include Common Area Maintenance,Lawn Maintenance,Management,Pool(s),Trash
Senior Community No
Tax ID 234-18.00-579.00
Ownership Fee Simple
SqFt Source Estimated
Security Features Electric Alarm,Smoke Detector,Non-Monitored
Acceptable Financing Cash, Conventional
Horse Property N
Listing Terms Cash, Conventional
Financing Cash,Conventional
Special Listing Condition Standard
Pets Allowed Cats OK, Dogs OK
Read Less
Want to know what your home might be worth? Contact us for a FREE valuation!

Our team is ready to help you sell your home for the highest possible price ASAP

Bought with LAURIE BRONSTEIN • Berkshire Hathaway HomeServices PenFed Realty





