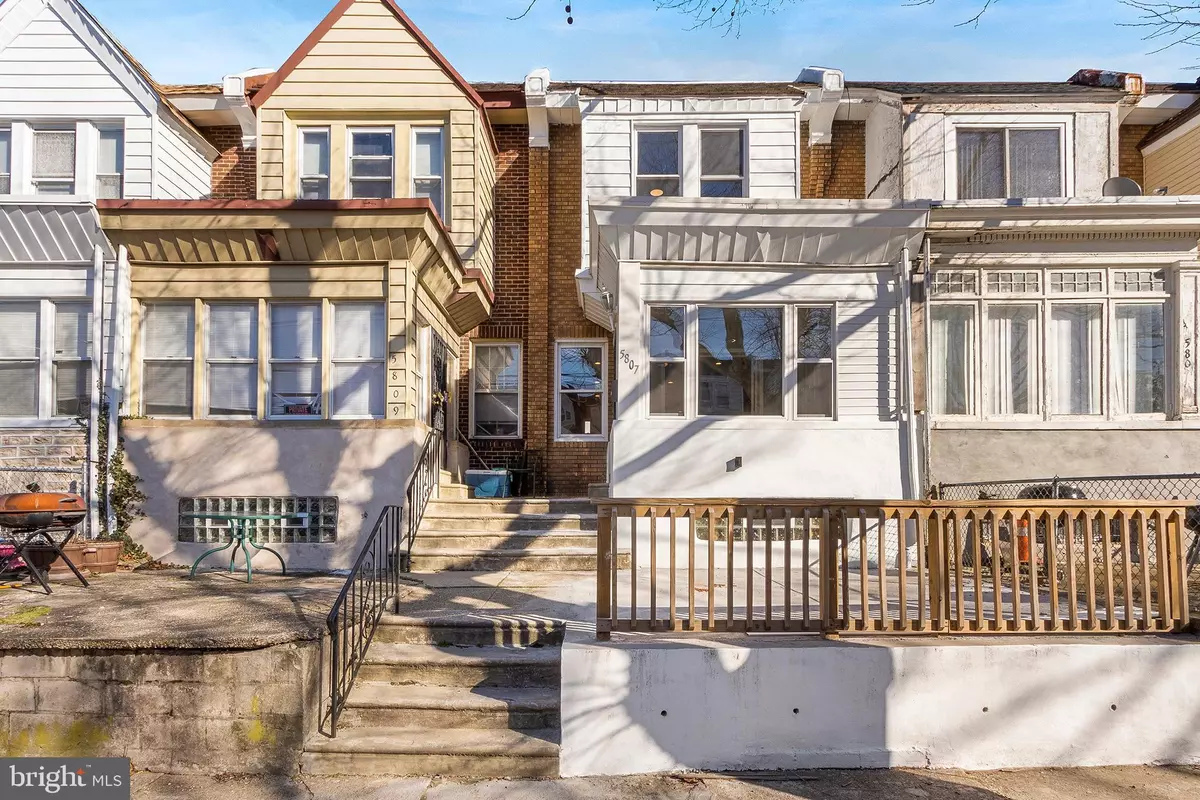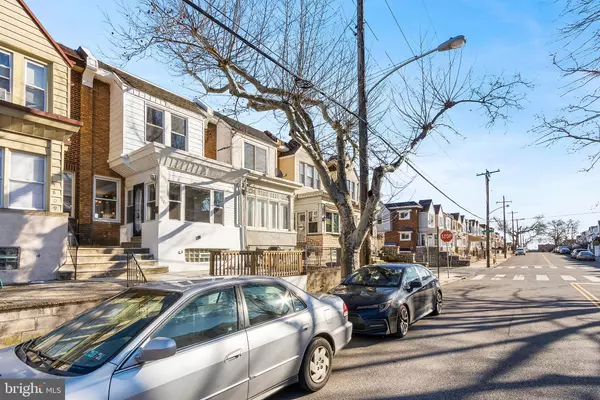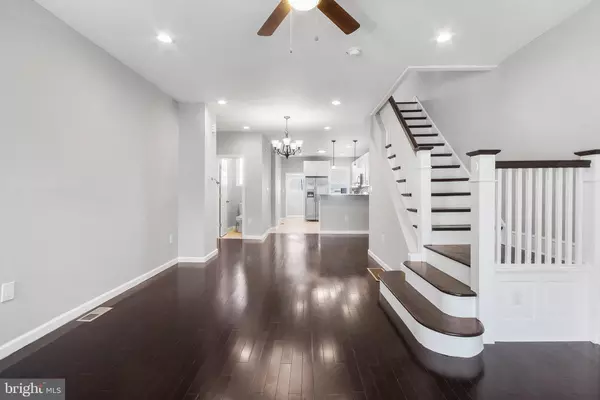$205,000
$205,000
For more information regarding the value of a property, please contact us for a free consultation.
5807 N 12TH ST Philadelphia, PA 19141
3 Beds
3 Baths
1,220 SqFt
Key Details
Sold Price $205,000
Property Type Townhouse
Sub Type Interior Row/Townhouse
Listing Status Sold
Purchase Type For Sale
Square Footage 1,220 sqft
Price per Sqft $168
Subdivision Fern Rock
MLS Listing ID PAPH873056
Sold Date 04/13/20
Style Straight Thru
Bedrooms 3
Full Baths 2
Half Baths 1
HOA Y/N N
Abv Grd Liv Area 1,220
Originating Board BRIGHT
Year Built 1940
Annual Tax Amount $894
Tax Year 2020
Lot Size 1,440 Sqft
Acres 0.03
Lot Dimensions 16.00 x 90.00
Property Description
Run! Don't walk to this awesome newly rehabbed home in the quiet Fern Rock section of Philadelphia. This home has everything a great home should have - and then some! You'll have the option of entering via your front door off the gracious and elevated front patio, or come right in through your garage that enters into your fully finished basement. The front entry is complemented with a large coat closet, restored glass paned french doors and turned step with restored banister. The living room and dining rooms feature hardwood floors that flow beautifully to the open kitchen with breakfast bar, quartz counters, semi-custom cabinets and stainless steel appliances. Topping off the first floor is the powder room and rear deck perfect for grilling right off the kitchen. The second floor features 3 nicely sized bedrooms, each with closet, and the luxuriously tiled hall bath with extra wide sink top. Back down in the basement you'll have a second full bath with walk in shower (so this could be a fourth bedroom or the perfect guest room, office, man cave or femme-den), laundry and access to the rear driveway and garage. The location of this home can't be beat for access to Broad Street Subway, buses or Rt 611 to the northern and western suburbs, as well as Einstein Hospital and Moss Rehabilitation Center and plenty of convenient shopping. Make your appointment today. You will not be disappointed. Don't forget to ask about our Exclusive Buyer Benefits.
Location
State PA
County Philadelphia
Area 19141 (19141)
Zoning RSA5
Rooms
Basement Partial
Interior
Heating Forced Air
Cooling Central A/C
Heat Source Electric
Exterior
Exterior Feature Deck(s), Patio(s)
Parking Features Garage - Rear Entry
Garage Spaces 1.0
Water Access N
Accessibility None
Porch Deck(s), Patio(s)
Attached Garage 1
Total Parking Spaces 1
Garage Y
Building
Story 2
Sewer Public Sewer
Water Public
Architectural Style Straight Thru
Level or Stories 2
Additional Building Above Grade, Below Grade
New Construction N
Schools
School District The School District Of Philadelphia
Others
Senior Community No
Tax ID 493124300
Ownership Fee Simple
SqFt Source Assessor
Special Listing Condition Standard
Read Less
Want to know what your home might be worth? Contact us for a FREE valuation!

Our team is ready to help you sell your home for the highest possible price ASAP

Bought with Marvin Capps • Marvin Capps Realty Inc





