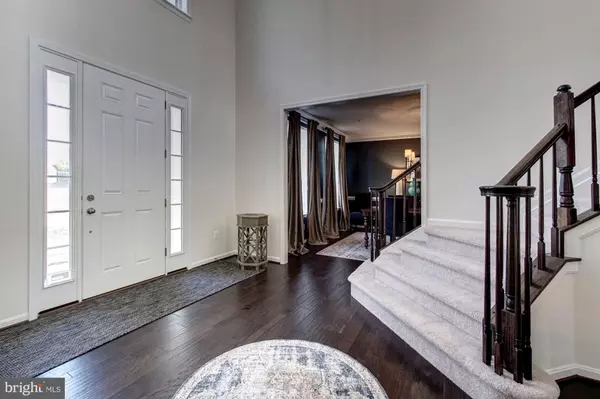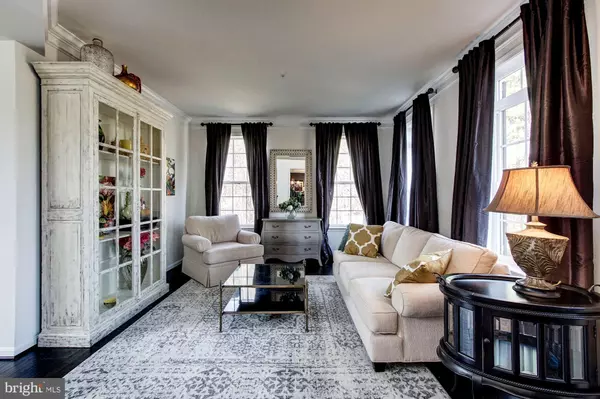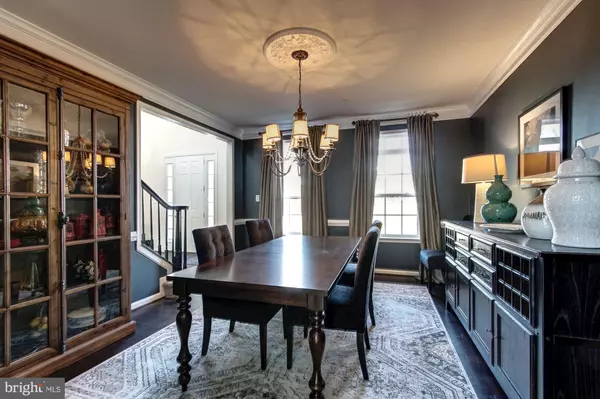$676,000
$690,000
2.0%For more information regarding the value of a property, please contact us for a free consultation.
6709 OSBORNE HILL DR Upper Marlboro, MD 20772
5 Beds
4 Baths
4,408 SqFt
Key Details
Sold Price $676,000
Property Type Single Family Home
Sub Type Detached
Listing Status Sold
Purchase Type For Sale
Square Footage 4,408 sqft
Price per Sqft $153
Subdivision Windsong
MLS Listing ID MDPG559738
Sold Date 07/03/20
Style Colonial
Bedrooms 5
Full Baths 4
HOA Fees $52/qua
HOA Y/N Y
Abv Grd Liv Area 4,408
Originating Board BRIGHT
Year Built 2016
Annual Tax Amount $9,429
Tax Year 2019
Lot Size 2.290 Acres
Acres 2.29
Property Description
Virtual tour available!**Clean and available to view at any time!**This estate home with every upgrade imaginable is located in Windsong, a picturesque community as fantastic as its name implies! If you are looking for a home in its very own jewel of a neighborhood, with classic architecture, stunning interior appointments and the luxury lifestyle you've dreamed of, this may be IT!! Traditional Colonial architecture settled on 2-plus acres in a country setting. Open floor plan with big, bright rooms on dark hardwood floors. 2-story foyer leads into the formal living and dining rooms. Main level guest suite or home office with full bath. Stunning 2-story fireside great room with a view to the kitchen and breakfast area. Wired for surround sound. Gourmet kitchen with tile backsplash, recessed lighting, island, double oven, gas range, desk area. Owner's suite with sitting area, walk-in closet. Luxe bath with double showers, double vanities, garden tub. Finished basement with rec room, full bath, storage area. Upstairs laundry. Side-entry 2 car garage with parking pad that can hold up to 3 additional cars. Easy commute by car/Metro. Close to the city, beaches, airports, Andrews AFB.
Location
State MD
County Prince Georges
Zoning RA
Rooms
Basement Full, Fully Finished
Main Level Bedrooms 1
Interior
Interior Features Breakfast Area, Floor Plan - Traditional, Kitchen - Island, Primary Bath(s), Other, Wood Floors, Dining Area, Kitchen - Eat-In, Recessed Lighting, Walk-in Closet(s), Entry Level Bedroom, Double/Dual Staircase
Heating Central
Cooling Central A/C, Ceiling Fan(s)
Flooring Carpet, Hardwood, Ceramic Tile
Fireplaces Number 1
Fireplaces Type Gas/Propane
Equipment Built-In Range, Cooktop, Disposal, Dishwasher, Dryer, ENERGY STAR Clothes Washer, ENERGY STAR Dishwasher, ENERGY STAR Refrigerator, Microwave, Oven - Double, Oven - Wall, Refrigerator, Stainless Steel Appliances, Stove, Washer, Water Heater - High-Efficiency
Fireplace Y
Appliance Built-In Range, Cooktop, Disposal, Dishwasher, Dryer, ENERGY STAR Clothes Washer, ENERGY STAR Dishwasher, ENERGY STAR Refrigerator, Microwave, Oven - Double, Oven - Wall, Refrigerator, Stainless Steel Appliances, Stove, Washer, Water Heater - High-Efficiency
Heat Source Electric
Laundry Upper Floor
Exterior
Parking Features Garage - Side Entry
Garage Spaces 2.0
Water Access N
Roof Type Shingle
Accessibility Level Entry - Main
Attached Garage 2
Total Parking Spaces 2
Garage Y
Building
Story 3
Sewer Public Sewer
Water Public
Architectural Style Colonial
Level or Stories 3
Additional Building Above Grade, Below Grade
Structure Type 9'+ Ceilings
New Construction N
Schools
Elementary Schools Melwood
High Schools Dr. Henry A. Wise, Jr.
School District Prince George'S County Public Schools
Others
Pets Allowed Y
HOA Fee Include Snow Removal,Trash
Senior Community No
Tax ID 17153694510
Ownership Fee Simple
SqFt Source Estimated
Security Features Carbon Monoxide Detector(s),Security System
Acceptable Financing Cash, Conventional, FHA, Private, VA
Horse Property N
Listing Terms Cash, Conventional, FHA, Private, VA
Financing Cash,Conventional,FHA,Private,VA
Special Listing Condition Standard
Pets Allowed No Pet Restrictions
Read Less
Want to know what your home might be worth? Contact us for a FREE valuation!

Our team is ready to help you sell your home for the highest possible price ASAP

Bought with Sherietta T Dunton • The Realty Shoppe LLC






