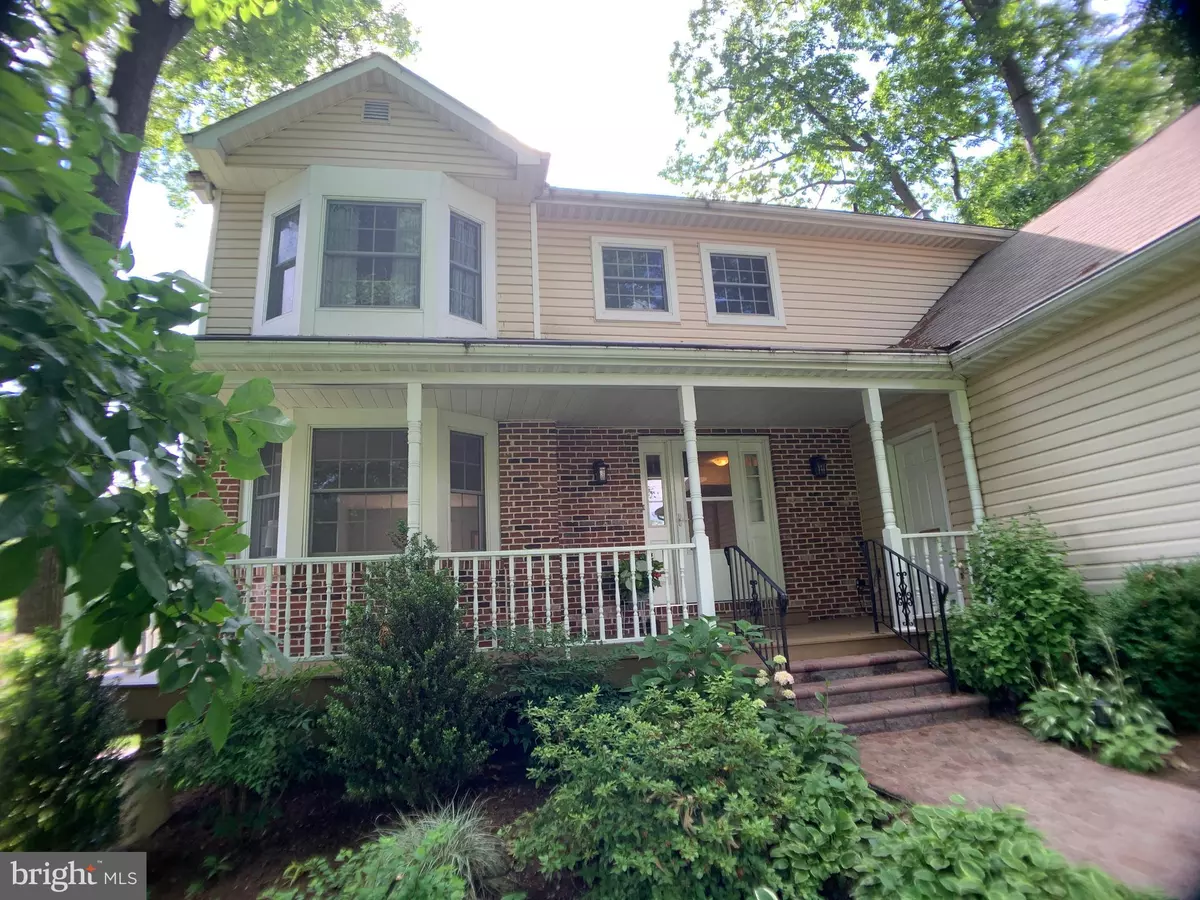$625,000
$639,000
2.2%For more information regarding the value of a property, please contact us for a free consultation.
110 FENNERTON RD Paoli, PA 19301
4 Beds
3 Baths
2,600 SqFt
Key Details
Sold Price $625,000
Property Type Single Family Home
Sub Type Detached
Listing Status Sold
Purchase Type For Sale
Square Footage 2,600 sqft
Price per Sqft $240
Subdivision Valley Hills
MLS Listing ID PACT508996
Sold Date 09/11/20
Style Colonial
Bedrooms 4
Full Baths 2
Half Baths 1
HOA Y/N N
Abv Grd Liv Area 2,600
Originating Board BRIGHT
Year Built 1991
Annual Tax Amount $8,018
Tax Year 2020
Lot Size 0.298 Acres
Acres 0.3
Lot Dimensions 0.00 x 0.00
Property Description
Welcome to 110 Fennerton Road located in the sought after Valley Hills neighborhood! Enter this charming home via the inviting covered porch. A gracious 2 story foyer with a handsome winding staircase sets the stage for this lovely home. The light-filled Living Room features a large bay window offering both seating as well as a gracious focal point. Just beyond and adjoining the kitchen is the spacious dining room -- a perfect place for entertaining groups large or small. Abundant countertops and cabinets in the kitchen and open flow to the family room are attributes every homeowner will enjoy. Key features of the family room are its generous size, handsome brick fireplace and an entire wall of bookshelves and cabinets. A glass sliding door leads to a beautiful Sun Room with windows on three sides. Just outside is a deck that is perfect for a quiet moment of R & R. A Powder Room plus Laundry Room with direct entry to the two car garage complete the first floor.Walk up the winding staircase to a landing area that connects the four bedrooms and two full bathrooms . All bedrooms have good closet space including one larger closet that offers either additional storage or a hideaway nook. The 3 bedrooms are bright and generously proportioned with easy access to a full bathroom. The large master bedroom offers privacy and windows on two walls, including a bay window. The recently renovated en-suite bathroom features high ceilings with skylights, two sinks, dressing table and walk-in glass shower. The location of this lovely house on a quiet street in a "walk to train" neighborhood in the award winning Tredyffrin Easttown School District make 110 Fennerton Road a must see property!
Location
State PA
County Chester
Area Tredyffrin Twp (10343)
Zoning R3
Rooms
Other Rooms Half Bath
Basement Full
Interior
Interior Features Primary Bath(s), Ceiling Fan(s), Skylight(s), Flat
Hot Water Other
Cooling Central A/C
Flooring Hardwood, Carpet, Ceramic Tile
Fireplaces Number 1
Fireplaces Type Brick, Wood, Fireplace - Glass Doors
Equipment Built-In Microwave, Cooktop, Dishwasher, Dryer, Oven - Single, Oven/Range - Gas, Refrigerator, Washer, Water Heater, Dryer - Front Loading
Fireplace Y
Window Features Bay/Bow
Appliance Built-In Microwave, Cooktop, Dishwasher, Dryer, Oven - Single, Oven/Range - Gas, Refrigerator, Washer, Water Heater, Dryer - Front Loading
Heat Source Natural Gas
Exterior
Parking Features Garage - Front Entry, Inside Access
Garage Spaces 2.0
Utilities Available Cable TV
Water Access N
Roof Type Asphalt
Accessibility 2+ Access Exits, Level Entry - Main
Attached Garage 2
Total Parking Spaces 2
Garage Y
Building
Lot Description Front Yard, Rear Yard
Story 2
Foundation Concrete Perimeter
Sewer Public Sewer
Water Public
Architectural Style Colonial
Level or Stories 2
Additional Building Above Grade, Below Grade
Structure Type Dry Wall
New Construction N
Schools
High Schools Conestoga Senior
School District Tredyffrin-Easttown
Others
Senior Community No
Tax ID 43-09L-0156
Ownership Fee Simple
SqFt Source Assessor
Acceptable Financing Conventional
Listing Terms Conventional
Financing Conventional
Special Listing Condition Standard
Read Less
Want to know what your home might be worth? Contact us for a FREE valuation!

Our team is ready to help you sell your home for the highest possible price ASAP

Bought with Cyndy Young • BHHS Fox & Roach Wayne-Devon





