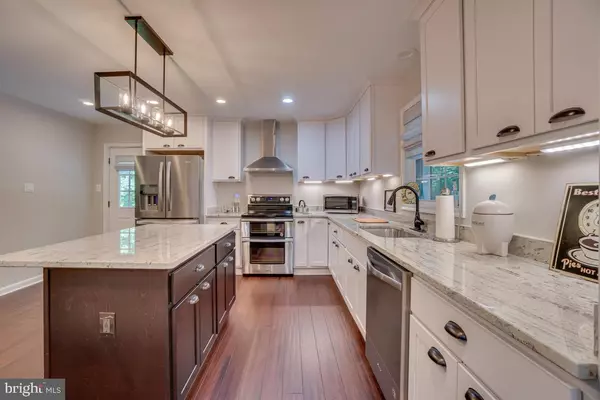$516,000
$499,900
3.2%For more information regarding the value of a property, please contact us for a free consultation.
205 SLEEPY HOLLOW TRL Fredericksburg, VA 22405
4 Beds
3 Baths
3,600 SqFt
Key Details
Sold Price $516,000
Property Type Single Family Home
Sub Type Detached
Listing Status Sold
Purchase Type For Sale
Square Footage 3,600 sqft
Price per Sqft $143
Subdivision Brookewood Farms
MLS Listing ID VAST223574
Sold Date 08/31/20
Style Traditional
Bedrooms 4
Full Baths 2
Half Baths 1
HOA Fees $85/mo
HOA Y/N Y
Abv Grd Liv Area 3,600
Originating Board BRIGHT
Year Built 1977
Annual Tax Amount $4,234
Tax Year 2020
Lot Size 3.963 Acres
Acres 3.96
Property Description
Peaceful and private! Renovated in 2017, this Split Level home offers all the charm with modern amenities! The home is nestled on a knoll overlooking a spacious lawn with landscaping and trees! Large paved circular driveway offers easy in and out access and compliments the 3 car detached garage! Exceptional Owner's Suite boasts Luxury Bath with dual shower heads, walk-in closet! Separate Sitting Room has a gas fireplace and private access to the pool! 3 additional large bedrooms, perfect for the growing family! Stunning Kitchen with 2 Islands and breakfast bar! Additional features include Living Room, Dining Area, Family Room with wood burning fireplace, Sustainable bamboo floors on the entire main level, including master & office, Granite countertops in Kitchen, Energy Star refrigerator and dishwasher, French doors, fenced rear yard and so much more! Relax on a hot summer's day in the cool waters of your own inground pool or just rest in the screened-in Lanai! Plenty of space indoors and out for entertaining a large family! 60K in recent improvements (2019) include the new front door, custom Roman Shades throughout the home, high-end water filtration system, custom brick patio & pathways, brick steps from Lanai to back yard, and new pool cover! Roof, HVAC, Hot water heater, windows and septic all replaced in 2017! Close to VRE and commuter lots, shopping and schools! Must see in person!
Location
State VA
County Stafford
Zoning A2
Rooms
Other Rooms Living Room, Dining Room, Primary Bedroom, Sitting Room, Bedroom 2, Bedroom 3, Kitchen, Family Room, Foyer, Bedroom 1, Laundry, Office, Primary Bathroom, Full Bath, Half Bath
Basement Fully Finished, Side Entrance
Main Level Bedrooms 1
Interior
Interior Features Carpet, Crown Moldings, Dining Area, Entry Level Bedroom, Combination Kitchen/Dining, Intercom, Kitchen - Island, Kitchen - Table Space, Water Treat System, Window Treatments, Wood Floors
Hot Water Electric
Heating Heat Pump(s)
Cooling Central A/C
Flooring Bamboo, Carpet
Fireplaces Number 2
Fireplaces Type Mantel(s), Gas/Propane
Equipment Dishwasher, Dryer, Freezer, Intercom, Microwave, Oven/Range - Electric, Refrigerator, Washer
Fireplace Y
Appliance Dishwasher, Dryer, Freezer, Intercom, Microwave, Oven/Range - Electric, Refrigerator, Washer
Heat Source Electric
Laundry Basement
Exterior
Exterior Feature Deck(s), Patio(s), Porch(es)
Parking Features Garage - Front Entry, Garage Door Opener
Garage Spaces 3.0
Fence Rear
Pool In Ground, Vinyl
Water Access N
View Garden/Lawn, Trees/Woods
Accessibility None
Porch Deck(s), Patio(s), Porch(es)
Total Parking Spaces 3
Garage Y
Building
Lot Description Backs to Trees, Front Yard, Landscaping, Partly Wooded, Rear Yard
Story 2
Sewer On Site Septic, Septic = # of BR, Septic Exists
Water Public
Architectural Style Traditional
Level or Stories 2
Additional Building Above Grade, Below Grade
Structure Type Dry Wall,2 Story Ceilings
New Construction N
Schools
Elementary Schools Grafton Village
Middle Schools Dixon-Smith
High Schools Stafford
School District Stafford County Public Schools
Others
Senior Community No
Tax ID 47-A-3- -18
Ownership Fee Simple
SqFt Source Assessor
Security Features Security System
Acceptable Financing Cash, Conventional, FHA, VA, VHDA
Listing Terms Cash, Conventional, FHA, VA, VHDA
Financing Cash,Conventional,FHA,VA,VHDA
Special Listing Condition Standard
Read Less
Want to know what your home might be worth? Contact us for a FREE valuation!

Our team is ready to help you sell your home for the highest possible price ASAP

Bought with Caridad Dettloff • Berkshire Hathaway HomeServices PenFed Realty





