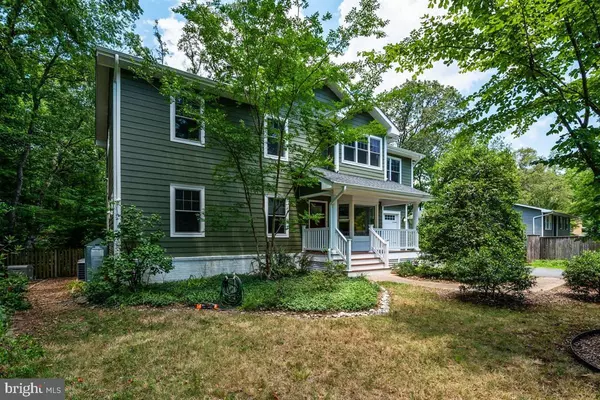$580,000
$575,000
0.9%For more information regarding the value of a property, please contact us for a free consultation.
324 HILLSMERE DR Annapolis, MD 21403
4 Beds
3 Baths
2,543 SqFt
Key Details
Sold Price $580,000
Property Type Single Family Home
Sub Type Detached
Listing Status Sold
Purchase Type For Sale
Square Footage 2,543 sqft
Price per Sqft $228
Subdivision Hillsmere Shores
MLS Listing ID MDAA438666
Sold Date 09/28/20
Style Craftsman,Contemporary
Bedrooms 4
Full Baths 3
HOA Fees $2/ann
HOA Y/N Y
Abv Grd Liv Area 2,543
Originating Board BRIGHT
Year Built 1963
Annual Tax Amount $5,351
Tax Year 2019
Lot Size 0.263 Acres
Acres 0.26
Property Description
BACK TO ACTIVE! Looking for your Forever Home? A thoughtful architectural plan and renovation in 2011 turned this 1960s Rancher into a beautiful Craftsman Contemporary with superior grade features like HardiePlank siding and Andersen windows. Whether for groceries or paddle boarding, hardware supplies or hiking trails, this home offers quick access to what you need for life and leisure with its Annapolis Neck location and private entrance directly into Quiet Waters Park. Relish the open floor plan and nine-foot ceilings of the main level with its easy flow between the living, dining, and kitchen areas and the central staircase and fireplace as focal points. Oversized windows provide an abundance of natural light and most rooms boast woodland park views. Neutral paint tones, light oak floors, and 5-inch molding tastefully tie the spaces together. Enjoy cooking in your kitchen graced with blond maple cabinets, a stainless-steel appliance package, and granite peninsula. Two bedrooms and a full bath are unimposing and off to the side. Your large screened porch and deck overlook a fully-fenced rear yard abutting the Park s mature shade trees and natural landscaping that provides privacy. The upper level addition was designed with functionality and aesthetics at the forefront. Seek refuge in the expansive owner s bedroom complete with attached nursery/office, en suite bathroom, walk-in closet, and topped off with a sweeping view of Quiet Waters Park. The standalone clawfoot tub, double vanities, separate shower, and two commodes easily separate into TWO full baths via a Pocket Door. The private guest bedroom above the garage affords dual views of Park and street. The second floor surprise? A spacious family room with soaring built-in bookshelves, gas fireplace, oak floors, and immense window with built-in bench is perfect for everything from peace and solitude to family night or entertaining guests! Sleep at night secure in the fact that your home is protected by a modern fire-suppression sprinkler system and brand new whole-house generator. Enjoy all that each season has to offer - the warmth of a winter fire from one of your fireplaces, a summer cookout on your secluded, screened porch, Or, just walk out the back gate to enjoy the fragrance of spring or the vibrant colors of fall in the 340 acres of Quiet Waters Park! Homeowners of Hillsmere Shores enjoy their water access community! It boasts a private marina on Duvall Creek with boat launch and direct access to the South River, a private sandy beach with pavilions and playgrounds, bike and jogging trail, and pool (memberships available). HOA fees are $25 annually. A special tax assessment $249 is included in the property tax bill for upkeep of the amenities. Professional Photos and Virtual 3D Tour to come soon.
Location
State MD
County Anne Arundel
Zoning R2
Rooms
Basement Connecting Stairway, Unfinished, Water Proofing System
Main Level Bedrooms 2
Interior
Interior Features Attic, Carpet, Ceiling Fan(s), Combination Dining/Living, Entry Level Bedroom, Floor Plan - Open, Primary Bath(s), Recessed Lighting, Stall Shower, Tub Shower, Upgraded Countertops, Walk-in Closet(s), Water Treat System, Wood Floors, Built-Ins, Soaking Tub, Sprinkler System
Hot Water Electric
Heating Heat Pump - Oil BackUp
Cooling Central A/C
Flooring Hardwood, Carpet, Ceramic Tile
Fireplaces Number 2
Fireplaces Type Fireplace - Glass Doors, Gas/Propane, Wood
Equipment Cooktop, Built-In Microwave, Dishwasher, Dryer - Electric, Exhaust Fan, Icemaker, Oven - Self Cleaning, Refrigerator, Stainless Steel Appliances, Washer, Water Conditioner - Owned, Water Heater, Disposal
Furnishings No
Fireplace Y
Window Features Double Hung,Bay/Bow,Replacement
Appliance Cooktop, Built-In Microwave, Dishwasher, Dryer - Electric, Exhaust Fan, Icemaker, Oven - Self Cleaning, Refrigerator, Stainless Steel Appliances, Washer, Water Conditioner - Owned, Water Heater, Disposal
Heat Source Oil
Laundry Basement
Exterior
Exterior Feature Screened, Porch(es)
Parking Features Garage - Front Entry
Garage Spaces 4.0
Fence Privacy, Rear, Chain Link
Amenities Available Beach, Bike Trail, Boat Ramp, Common Grounds, Jog/Walk Path, Marina/Marina Club, Picnic Area, Pier/Dock, Pool Mem Avail, Tennis Courts, Tot Lots/Playground, Water/Lake Privileges, Security
Water Access Y
Water Access Desc Private Access,Personal Watercraft (PWC),Swimming Allowed,Waterski/Wakeboard,Boat - Powered,Canoe/Kayak,Fishing Allowed,Sail
Roof Type Architectural Shingle
Street Surface Black Top
Accessibility None
Porch Screened, Porch(es)
Road Frontage City/County
Attached Garage 1
Total Parking Spaces 4
Garage Y
Building
Lot Description Backs - Parkland, Backs to Trees, Level, Rear Yard
Story 3
Foundation Block
Sewer Public Sewer
Water Well
Architectural Style Craftsman, Contemporary
Level or Stories 3
Additional Building Above Grade, Below Grade
Structure Type Dry Wall
New Construction N
Schools
Elementary Schools Hillsmere
Middle Schools Annapolis
High Schools Annapolis
School District Anne Arundel County Public Schools
Others
Pets Allowed Y
HOA Fee Include Management,Pier/Dock Maintenance,Reserve Funds
Senior Community No
Tax ID 020241202964600
Ownership Fee Simple
SqFt Source Assessor
Acceptable Financing Cash, Conventional, VA, FHA
Horse Property N
Listing Terms Cash, Conventional, VA, FHA
Financing Cash,Conventional,VA,FHA
Special Listing Condition Standard
Pets Allowed Cats OK, Dogs OK
Read Less
Want to know what your home might be worth? Contact us for a FREE valuation!

Our team is ready to help you sell your home for the highest possible price ASAP

Bought with Deborah K Wade • RE/MAX Executive





