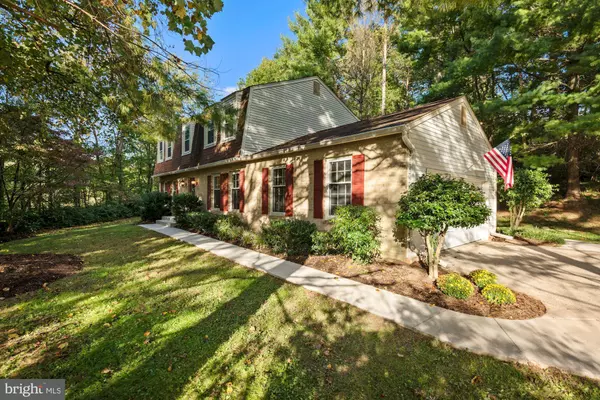$880,000
$869,000
1.3%For more information regarding the value of a property, please contact us for a free consultation.
1753 NEVAR CT Vienna, VA 22182
4 Beds
4 Baths
2,773 SqFt
Key Details
Sold Price $880,000
Property Type Single Family Home
Sub Type Detached
Listing Status Sold
Purchase Type For Sale
Square Footage 2,773 sqft
Price per Sqft $317
Subdivision Sun Valley
MLS Listing ID VAFX1159850
Sold Date 11/19/20
Style Colonial
Bedrooms 4
Full Baths 3
Half Baths 1
HOA Fees $9/ann
HOA Y/N Y
Abv Grd Liv Area 1,920
Originating Board BRIGHT
Year Built 1984
Annual Tax Amount $9,796
Tax Year 2020
Lot Size 0.537 Acres
Acres 0.54
Property Description
Beautifully maintained, 4 bedroom, 3.5 bath home with gorgeous screened-in porch, and tons of privacy located in Sun Valley. This house is the perfect home for times like these. Enjoy the quiet setting, located in a cul-de-sac and setback from the rest of the homes in the neighborhood. Outdoor enthusiasts and nature lovers will love having Meadowlark Botanical Gardens, Cross County Trail/Difficult Run and the WO&D Trail practically in their backyard. Additionally, as part of the HOA there is a basketball and tennis court and picnic area for use of the Sun Valley development. The main level is open and bright with French doors leading to fantastic screened-in-porch, perfect for outdoor relaxing, dining and entertaining that can be enjoyed year-round. The flow of the main level is perfect as you move from the living room with a brick fireplace into the eat-in kitchen with a large picture window. The second level has a large primary bedroom suite with walk-in closet and primary bath complete with walk-in shower. There are 3 additional bedrooms and another full bath with soaking tub located on this level. Expansive lower level includes a recreational room and an additional bonus room for office/distance learning along with a full bath and laundry room. See if you can find the secret hiding spot! Two car garage and area for basketball court and ample parking along with playground/garden area on the other side of the house. Convenient access to Dulles Toll Road, Tysons, and Wolf Trap. Updates include a new roof (2020), new washer, new Carrier heatpump (2016), Screened-in porch (2014), and new drainage system. Please follow CDC guidelines for COVID protocols when showing home. Everyone must wear masks.
Location
State VA
County Fairfax
Zoning 111
Rooms
Other Rooms Living Room, Dining Room, Primary Bedroom, Bedroom 2, Bedroom 3, Kitchen, Game Room, Breakfast Room, Bedroom 1, Laundry, Recreation Room
Basement Full
Interior
Interior Features Attic/House Fan, Breakfast Area, Carpet, Ceiling Fan(s), Chair Railings, Crown Moldings, Dining Area, Floor Plan - Open, Formal/Separate Dining Room, Kitchen - Gourmet, Kitchen - Table Space, Primary Bath(s), Soaking Tub, Upgraded Countertops, Wood Floors
Hot Water Electric
Heating Heat Pump(s)
Cooling Central A/C, Dehumidifier, Heat Pump(s)
Flooring Hardwood, Partially Carpeted
Fireplaces Number 1
Fireplaces Type Wood
Equipment Built-In Microwave, Dishwasher, Disposal, Dryer, Humidifier, Oven/Range - Electric, Refrigerator, Stainless Steel Appliances, Washer
Fireplace Y
Appliance Built-In Microwave, Dishwasher, Disposal, Dryer, Humidifier, Oven/Range - Electric, Refrigerator, Stainless Steel Appliances, Washer
Heat Source Electric
Laundry Lower Floor
Exterior
Exterior Feature Porch(es)
Parking Features Garage - Side Entry, Garage Door Opener
Garage Spaces 2.0
Amenities Available Basketball Courts, Picnic Area, Tennis Courts
Water Access N
Roof Type Asphalt
Accessibility None
Porch Porch(es)
Attached Garage 2
Total Parking Spaces 2
Garage Y
Building
Story 3
Sewer Public Sewer
Water Public
Architectural Style Colonial
Level or Stories 3
Additional Building Above Grade, Below Grade
New Construction N
Schools
Elementary Schools Wolftrap
Middle Schools Kilmer
High Schools Marshall
School District Fairfax County Public Schools
Others
Pets Allowed Y
Senior Community No
Tax ID 0272 06 0027
Ownership Fee Simple
SqFt Source Assessor
Special Listing Condition Standard
Pets Allowed No Pet Restrictions
Read Less
Want to know what your home might be worth? Contact us for a FREE valuation!

Our team is ready to help you sell your home for the highest possible price ASAP

Bought with Thomas E Avent Jr. • RE/MAX West End





