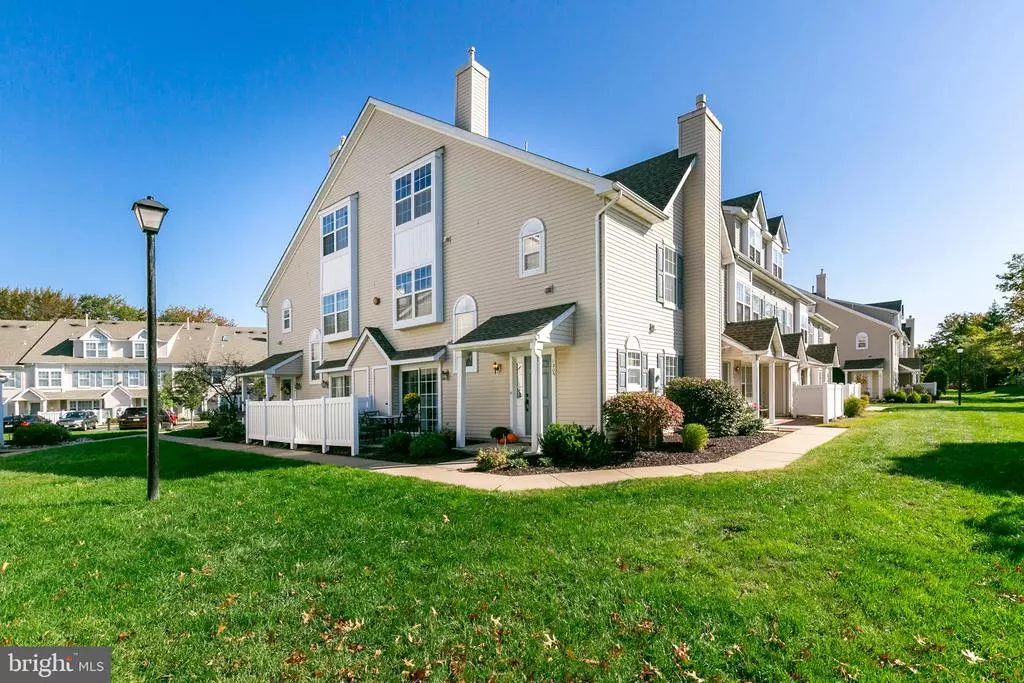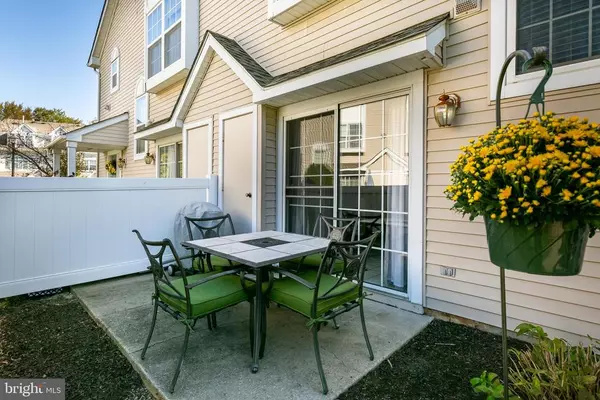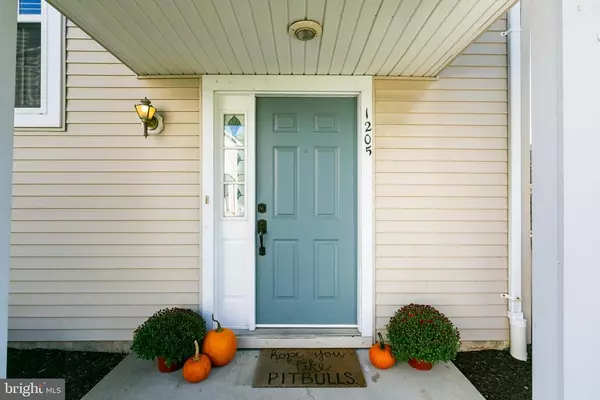$235,000
$225,000
4.4%For more information regarding the value of a property, please contact us for a free consultation.
1205 WHARTON RD Mount Laurel, NJ 08054
3 Beds
3 Baths
1,734 SqFt
Key Details
Sold Price $235,000
Property Type Condo
Sub Type Condo/Co-op
Listing Status Sold
Purchase Type For Sale
Square Footage 1,734 sqft
Price per Sqft $135
Subdivision Stonegate
MLS Listing ID NJBL383906
Sold Date 11/30/20
Style Contemporary
Bedrooms 3
Full Baths 2
Half Baths 1
Condo Fees $230
HOA Fees $197/mo
HOA Y/N Y
Abv Grd Liv Area 1,734
Originating Board BRIGHT
Year Built 1996
Annual Tax Amount $5,497
Tax Year 2020
Lot Dimensions 0.00 x 0.00
Property Description
Sophisticated & Spacious 3 bedroom, 2 1/2 bath end unit townhouse in the desirable Stonegate development of Mount Laurel! This 3 story townhome is move-in ready with most rooms having just been freshly painted in neutral Pottery Barn colors. Easy to maintain Bamboo flooring and ceramic tile thru-out the open concept downstairs level. Efficient eat-in Kitchen w/breakfast bar, granite countertops, pantry, sliders leading to the cute, partially fenced patio area. Oversized family room/dining room combination with Bamboo floors & cozy gas fireplace. Both bedrooms on the 2nd floor are generous in size with HUGE walk-in closets in each bedroom! Convenient Laundry room is also on this floor...NEW Samsung front loader washer & dryer are included (March 2020)! 3rd floor offers a true master suite with another LARGE walk-in closet & master bath with Jacuzzi tub! Stonegate is close to major roads, shopping & restaurants. Plus, you will be in walking distance to the community pool, tennis courts and playground! Maintenance free & easy living in a great school district! Make your appointment TODAY, this one will not last!
Location
State NJ
County Burlington
Area Mount Laurel Twp (20324)
Zoning RES
Interior
Interior Features Carpet, Ceiling Fan(s), Chair Railings, Combination Dining/Living, Crown Moldings, Dining Area, Floor Plan - Open, Walk-in Closet(s)
Hot Water Natural Gas
Heating Forced Air
Cooling Central A/C, Ceiling Fan(s)
Fireplaces Number 1
Fireplaces Type Gas/Propane
Equipment Built-In Microwave, Dishwasher, Disposal, Dryer - Front Loading, Oven/Range - Gas, Refrigerator, Washer - Front Loading
Fireplace Y
Appliance Built-In Microwave, Dishwasher, Disposal, Dryer - Front Loading, Oven/Range - Gas, Refrigerator, Washer - Front Loading
Heat Source Natural Gas
Laundry Upper Floor
Exterior
Garage Spaces 1.0
Parking On Site 1
Utilities Available Cable TV
Amenities Available Pool - Outdoor, Tennis Courts, Tot Lots/Playground
Water Access N
Accessibility None
Total Parking Spaces 1
Garage N
Building
Story 3
Sewer Public Sewer
Water Public
Architectural Style Contemporary
Level or Stories 3
Additional Building Above Grade, Below Grade
New Construction N
Schools
High Schools Lenape H.S.
School District Lenape Regional High
Others
Pets Allowed Y
HOA Fee Include All Ground Fee,Lawn Maintenance,Management,Pool(s),Road Maintenance,Snow Removal,Common Area Maintenance,Ext Bldg Maint,Trash
Senior Community No
Tax ID 24-00909-00003-C1205
Ownership Fee Simple
SqFt Source Assessor
Acceptable Financing Cash, Conventional, FHA, VA
Listing Terms Cash, Conventional, FHA, VA
Financing Cash,Conventional,FHA,VA
Special Listing Condition Standard
Pets Allowed No Pet Restrictions
Read Less
Want to know what your home might be worth? Contact us for a FREE valuation!

Our team is ready to help you sell your home for the highest possible price ASAP

Bought with Deborah A Sarcone • BHHS Fox & Roach-Mt Laurel





