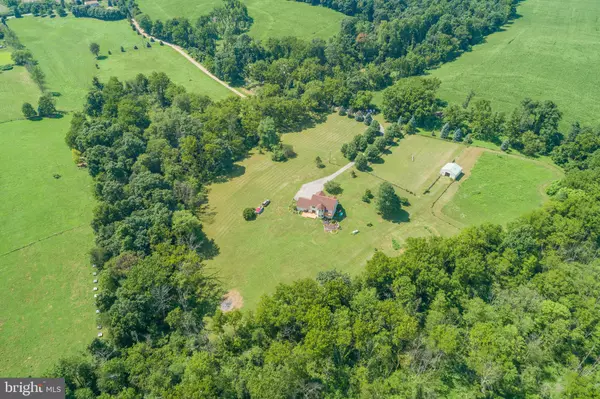$430,000
$425,000
1.2%For more information regarding the value of a property, please contact us for a free consultation.
379 MOLASSES HILL RD Bernville, PA 19506
4 Beds
3 Baths
2,809 SqFt
Key Details
Sold Price $430,000
Property Type Single Family Home
Sub Type Detached
Listing Status Sold
Purchase Type For Sale
Square Footage 2,809 sqft
Price per Sqft $153
Subdivision None Available
MLS Listing ID PABK362264
Sold Date 10/15/20
Style Traditional
Bedrooms 4
Full Baths 3
HOA Y/N N
Abv Grd Liv Area 2,809
Originating Board BRIGHT
Year Built 1995
Annual Tax Amount $5,673
Tax Year 2020
Lot Size 14.510 Acres
Acres 14.51
Lot Dimensions 0.00 x 0.00
Property Description
Peace, quiet and tranquil are the best words to describe this home. Gorgeous, panoramic views from every angle. Relax on your lovely front porch or paver patio and listen to the quiet. Large kitchen features tons of cabinetry and open to the eating area and family room. Eating area is surrounded by windows bringing in lots of natural light. Family room features French doors taking you to the expansive back yard. Living room is open to the dining area so everyone is included in the conversation. First floor bedroom is currently being used as an office. Natural hardwood flooring throughout the first floor. Main floor laundry room makes this chore a bit more bearable. Master bedroom will easily be your own oasis. Enough room to fit a California king bed, master bath with double vanity. Sliding glass doors taking you to your own balcony overlooking the yard. Circular room off the master bedroom is surrounded by windows; what a great place to make a reading nook. Two more bedrooms with ceiling fans and double windows and another full bath finish off the upper floor. Most rooms have been freshly painted. You will love coming home!
Location
State PA
County Berks
Area Penn Twp (10269)
Zoning R-1
Rooms
Other Rooms Living Room, Dining Room, Primary Bedroom, Bedroom 2, Bedroom 3, Bedroom 4, Kitchen, Family Room
Basement Full, Outside Entrance
Main Level Bedrooms 1
Interior
Interior Features Breakfast Area, Carpet, Ceiling Fan(s), Curved Staircase, Dining Area, Family Room Off Kitchen, Floor Plan - Traditional, Kitchen - Eat-In, Primary Bath(s), Wood Floors
Hot Water Electric
Heating Forced Air
Cooling Central A/C
Flooring Carpet, Ceramic Tile, Hardwood, Vinyl
Equipment Dishwasher, Oven/Range - Electric, Refrigerator
Appliance Dishwasher, Oven/Range - Electric, Refrigerator
Heat Source Propane - Owned
Laundry Main Floor
Exterior
Exterior Feature Deck(s), Patio(s)
Parking Features Built In, Garage - Front Entry
Garage Spaces 2.0
Water Access N
View Panoramic
Roof Type Pitched,Shingle
Street Surface Dirt,Gravel
Accessibility None
Porch Deck(s), Patio(s)
Road Frontage Private
Attached Garage 2
Total Parking Spaces 2
Garage Y
Building
Lot Description Backs to Trees, Front Yard, Private, Rear Yard, SideYard(s)
Story 2
Foundation Concrete Perimeter
Sewer On Site Septic
Water Well
Architectural Style Traditional
Level or Stories 2
Additional Building Above Grade, Below Grade
New Construction N
Schools
School District Tulpehocken Area
Others
Senior Community No
Tax ID 69-4461-00-28-8696
Ownership Fee Simple
SqFt Source Assessor
Acceptable Financing Cash, Conventional, FHA, VA
Listing Terms Cash, Conventional, FHA, VA
Financing Cash,Conventional,FHA,VA
Special Listing Condition Standard
Read Less
Want to know what your home might be worth? Contact us for a FREE valuation!

Our team is ready to help you sell your home for the highest possible price ASAP

Bought with Jennifer Blankenbiller • BHHS Homesale Realty- Reading Berks





