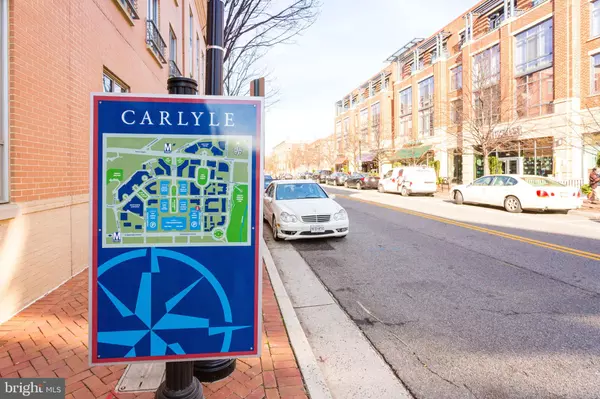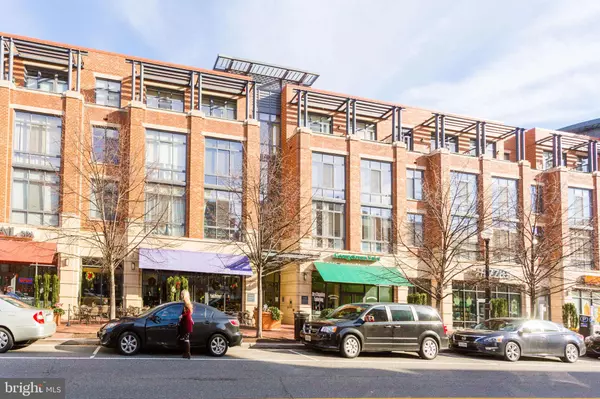$370,000
$360,000
2.8%For more information regarding the value of a property, please contact us for a free consultation.
520 JOHN CARLYLE ST #424 Alexandria, VA 22314
1 Bed
1 Bath
608 SqFt
Key Details
Sold Price $370,000
Property Type Condo
Sub Type Condo/Co-op
Listing Status Sold
Purchase Type For Sale
Square Footage 608 sqft
Price per Sqft $608
Subdivision Condos At Carlyle Square
MLS Listing ID VAAX246644
Sold Date 07/10/20
Style Contemporary
Bedrooms 1
Full Baths 1
Condo Fees $400/mo
HOA Y/N N
Abv Grd Liv Area 608
Originating Board BRIGHT
Year Built 2007
Annual Tax Amount $3,901
Tax Year 2020
Property Description
Amazing upper level condo unit with it's own balcony in the heart of Alexandria! Light filled floor plan, designed with the urban lifestyle in mind. Separate den/sleeping space, lives like a 1 bedroom. Kitchen is a chef's dream, with stainless steel appliances, granite counter tops, and custom maple cabinets. Living/dining space features hardwood floors and unique lighting. Bathroom boasts Kohler fixtures and over sized porcelain tile, with a tub/shower combo. Controlled access garage parking with assigned parking space included. Beautifully landscaped courtyard with fountains, seating, and BBQ's for warm summer evenings. Complete with outdoor pool, fitness center and front desk concierge (the pool and fitness center require a separate fee, but all fees have been paid for 2020). All this just 4 minutes to Old Town's waterfront, minutes from 495 and a short distance to both the King Street Metro stop (blue and yellow lines) and Amtrak. Don't miss out on living the good life in Alexandria!
Location
State VA
County Alexandria City
Zoning CDD#1
Rooms
Other Rooms Living Room, Kitchen, Bedroom 1, Bathroom 1
Main Level Bedrooms 1
Interior
Interior Features Ceiling Fan(s), Flat, Floor Plan - Open, Kitchen - Gourmet, Primary Bath(s), Tub Shower, Upgraded Countertops, Window Treatments, Wood Floors
Heating Forced Air
Cooling Ceiling Fan(s), Central A/C
Equipment Built-In Microwave, Dishwasher, Disposal, Dryer, Icemaker, Oven/Range - Electric, Refrigerator, Stainless Steel Appliances, Washer, Washer/Dryer Stacked
Furnishings No
Fireplace N
Window Features Energy Efficient
Appliance Built-In Microwave, Dishwasher, Disposal, Dryer, Icemaker, Oven/Range - Electric, Refrigerator, Stainless Steel Appliances, Washer, Washer/Dryer Stacked
Heat Source Electric
Laundry Dryer In Unit, Main Floor, Washer In Unit
Exterior
Exterior Feature Balcony, Brick
Parking Features Covered Parking, Underground
Garage Spaces 1.0
Parking On Site 1
Amenities Available Common Grounds, Exercise Room, Swimming Pool, Elevator
Water Access N
Accessibility None
Porch Balcony, Brick
Total Parking Spaces 1
Garage N
Building
Story 1
Sewer Public Sewer
Water Public
Architectural Style Contemporary
Level or Stories 1
Additional Building Above Grade, Below Grade
New Construction N
Schools
Elementary Schools Lyles-Crouch
Middle Schools George Washington
High Schools Alexandria City
School District Alexandria City Public Schools
Others
Pets Allowed Y
HOA Fee Include Common Area Maintenance,Ext Bldg Maint,Management,Insurance,Parking Fee,Sewer,Snow Removal,Trash
Senior Community No
Tax ID 073.04-0C-424
Ownership Condominium
Security Features 24 hour security,Main Entrance Lock,Desk in Lobby
Special Listing Condition Standard
Pets Allowed Number Limit
Read Less
Want to know what your home might be worth? Contact us for a FREE valuation!

Our team is ready to help you sell your home for the highest possible price ASAP

Bought with Kevin Tsan • Century 21 Redwood Realty






