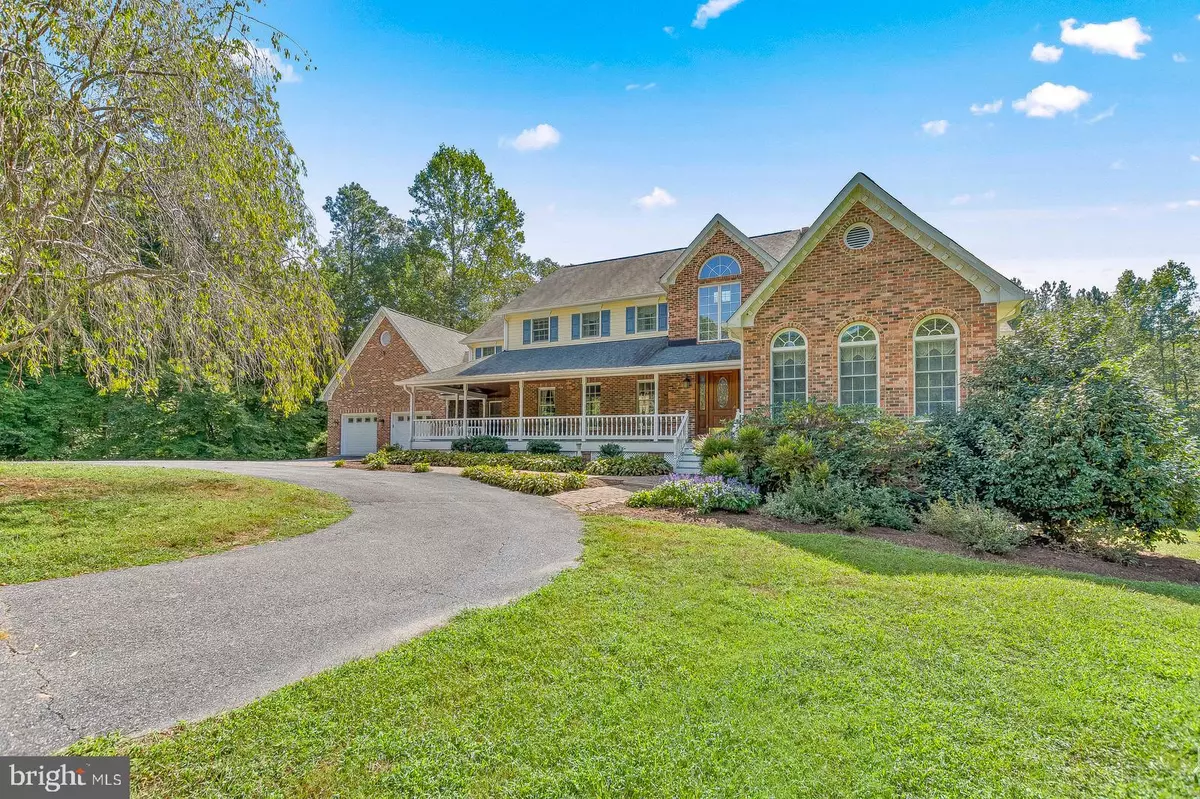$665,000
$685,000
2.9%For more information regarding the value of a property, please contact us for a free consultation.
2115 PONDS WOOD RD Huntingtown, MD 20639
5 Beds
5 Baths
3,748 SqFt
Key Details
Sold Price $665,000
Property Type Single Family Home
Sub Type Detached
Listing Status Sold
Purchase Type For Sale
Square Footage 3,748 sqft
Price per Sqft $177
Subdivision None Available
MLS Listing ID MDCA172442
Sold Date 02/20/20
Style Craftsman
Bedrooms 5
Full Baths 4
Half Baths 1
HOA Y/N N
Abv Grd Liv Area 3,748
Originating Board BRIGHT
Year Built 1989
Annual Tax Amount $5,833
Tax Year 2018
Lot Size 19.020 Acres
Acres 19.02
Property Description
Calvert County living at its finest! This gorgeous Custom home is nestled on a 19.6 acre flag lot in the heart of Huntingtown. Surrounded by trees and not a neighbor to be seen, this property will remain like this for years to come as part of the Forestry Program renewed in 2019. Relax on the expansive covered front porch deck with porch swing and ceiling fans to keep cool! Take a trip around to the back with a new deck that overlooks the pool and pool patio area to the backyard. Step inside to the recently updated kitchen with quartz countertops and large island. The family room features a tall two story ceiling with a stone surround wood burning fireplace. The tall windows provide plenty of natural light for the entire main level. The first floor master bedroom features wood floors, a gas fireplace, and recently renovated master bath with a huge stand alone tub and walk-in shower! This master bath is also upgraded with an instant hot water heater. Don't forget your large walk-in closet! The main floor also features an office and separate den with gas fireplace. Upstairs features 4 large rooms, including a master suite at the end of the hall with its own full bath. The basement is expansive with two large unfinished rooms for storage. There's a full bath in the basement too, which is easy access for cleaning up from the pool day. There is also an oversized 2-car garage, which leads into a large mudroom off the kitchen. This secluded gem of Huntingtown is exactly what the nature lover needs. Bring your horses, chickens, and all the dogs! Schedule a tour of this beauty before it's gone!
Location
State MD
County Calvert
Zoning RUR
Rooms
Other Rooms Dining Room, Bedroom 3, Bedroom 4, Bedroom 5, Family Room, Basement, Foyer, Bedroom 1, Study, Exercise Room, Mud Room, Office, Utility Room, Bathroom 1, Bathroom 2, Bathroom 3, Half Bath
Basement Other
Main Level Bedrooms 1
Interior
Interior Features Built-Ins, Entry Level Bedroom, Family Room Off Kitchen, Floor Plan - Open, Formal/Separate Dining Room, Kitchen - Gourmet, Kitchen - Island, Recessed Lighting, Walk-in Closet(s), Upgraded Countertops, Wine Storage, Wood Stove, Wood Floors, Wet/Dry Bar
Hot Water Instant Hot Water
Heating Heat Pump(s)
Cooling Central A/C
Flooring Hardwood, Carpet
Fireplaces Number 2
Fireplaces Type Gas/Propane, Stone, Wood
Equipment Dishwasher, Dryer, Disposal, Instant Hot Water, Refrigerator, Stove, Washer
Fireplace Y
Appliance Dishwasher, Dryer, Disposal, Instant Hot Water, Refrigerator, Stove, Washer
Heat Source Electric, Propane - Owned
Exterior
Parking Features Garage - Front Entry, Garage Door Opener, Oversized
Garage Spaces 2.0
Pool In Ground
Water Access N
Accessibility None
Attached Garage 2
Total Parking Spaces 2
Garage Y
Building
Story 3+
Sewer On Site Septic
Water Well
Architectural Style Craftsman
Level or Stories 3+
Additional Building Above Grade, Below Grade
New Construction N
Schools
School District Calvert County Public Schools
Others
Senior Community No
Tax ID 0502003821
Ownership Fee Simple
SqFt Source Assessor
Horse Property Y
Special Listing Condition Standard
Read Less
Want to know what your home might be worth? Contact us for a FREE valuation!

Our team is ready to help you sell your home for the highest possible price ASAP

Bought with Douglas W Smith • RE/MAX 100





