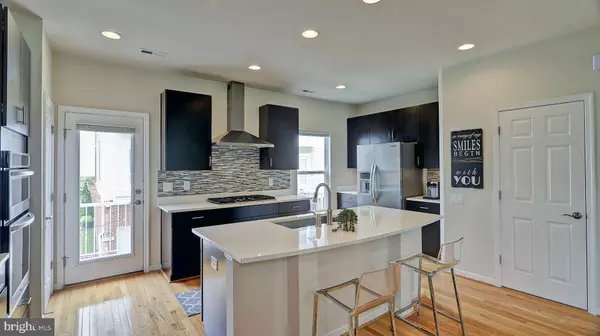$765,000
$764,900
For more information regarding the value of a property, please contact us for a free consultation.
9657 PULLMAN PL Fairfax, VA 22031
4 Beds
4 Baths
1,960 SqFt
Key Details
Sold Price $765,000
Property Type Townhouse
Sub Type End of Row/Townhouse
Listing Status Sold
Purchase Type For Sale
Square Footage 1,960 sqft
Price per Sqft $390
Subdivision Metrowest
MLS Listing ID VAFX1132024
Sold Date 08/21/20
Style Traditional
Bedrooms 4
Full Baths 3
Half Baths 1
HOA Fees $160/mo
HOA Y/N Y
Abv Grd Liv Area 1,960
Originating Board BRIGHT
Year Built 2013
Annual Tax Amount $7,984
Tax Year 2020
Lot Size 1,414 Sqft
Acres 0.03
Property Description
Gorgeous, end-unit townhouse in the desirable community of Metro West! Walk to Vienna Metro when you need it, and better yet-enjoy the open green space that is located right outside your front door! 4 Bedrooms and 3.5 baths. Laundry room conveniently located on the upper level. The main level has a great, open flow for living, dining, and entertaining-from the living room with bumped out windows to the gourmet kitchen (with quartz counter tops) and outdoor balcony! Caseta Wireless Smart Home Lighting Switches by Lutron on main level and in master BR. 5 parking spaces (2 garage + 3 other passes - 2 visitor, 1 owner). Additional storage installed by owners include overhead racks in garage and subfloor added to attic. Make sure you check out the 3D Virtual Tour and come see it in person before it's too late! Offers, if any, will be reviewed Monday, 6/22 after 3pm.
Location
State VA
County Fairfax
Zoning 312
Rooms
Basement Fully Finished
Interior
Hot Water Natural Gas
Heating Forced Air
Cooling Central A/C
Heat Source Natural Gas
Exterior
Parking Features Garage - Rear Entry, Inside Access
Garage Spaces 5.0
Water Access N
Accessibility None
Attached Garage 2
Total Parking Spaces 5
Garage Y
Building
Story 3
Sewer Public Sewer
Water Public
Architectural Style Traditional
Level or Stories 3
Additional Building Above Grade, Below Grade
New Construction N
Schools
Elementary Schools Marshall Road
Middle Schools Thoreau
High Schools Oakton
School District Fairfax County Public Schools
Others
Senior Community No
Tax ID 0484 28 0007
Ownership Fee Simple
SqFt Source Assessor
Special Listing Condition Standard
Read Less
Want to know what your home might be worth? Contact us for a FREE valuation!

Our team is ready to help you sell your home for the highest possible price ASAP

Bought with Trey E Grooms • KW Metro Center





