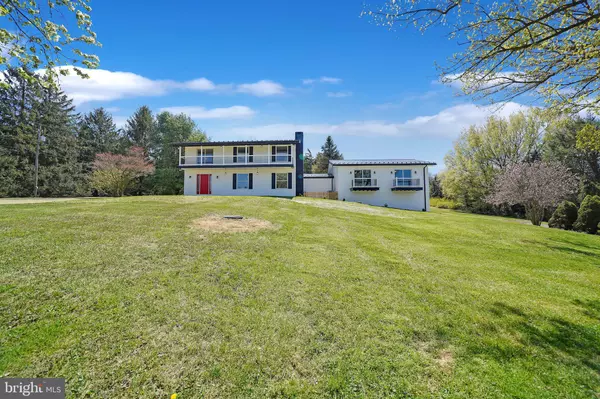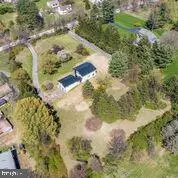$510,000
$505,000
1.0%For more information regarding the value of a property, please contact us for a free consultation.
1791 LITTLE CONESTOGA RD Glenmoore, PA 19343
4 Beds
3 Baths
3,075 SqFt
Key Details
Sold Price $510,000
Property Type Single Family Home
Sub Type Detached
Listing Status Sold
Purchase Type For Sale
Square Footage 3,075 sqft
Price per Sqft $165
Subdivision Loags Corner
MLS Listing ID PACT504990
Sold Date 08/14/20
Style Farmhouse/National Folk,Colonial
Bedrooms 4
Full Baths 2
Half Baths 1
HOA Y/N N
Abv Grd Liv Area 3,075
Originating Board BRIGHT
Year Built 1974
Annual Tax Amount $6,450
Tax Year 2020
Lot Size 2.300 Acres
Acres 2.3
Lot Dimensions 0.00 x 0.00
Property Description
Welcome to 1791 Little Conestoga Rd. Newly rebuilt 3,100 sq rustic farmhouse style home in Glenmoore, Chester County. 4 Large bedrooms with 2-1/2 updated baths. New black metal roof, siding, windows, heating system(s). 2.3 usable private acres in a great area. Minutes from the PA Turn Pike and Marsh Creek State park (fishing, lake, public pool, camping, hiking trails). New flooring throughout. Brand NEW kitchen and a master suite complete with an extra large walk - in closet and private office with a balcony overlooking your beautiful view! Upstairs, 3 large bedroom with a bonus loft space and updated hall bath. Clean basement with ability to finish. Over-sized attached garage (23' -1/2 x 28' x 9' H) Great Schools. Passing Septic (Hydro Load test, will share results) Low Taxes!Must take virtual Matterport tour that is included with the listing. Contact Listing agent to set up a private sanitized in person tour today!Take the virtual Matterport tour of this home with this link! https://my.matterport.com/show/?m=91Y6D5GXVAC&mls=1
Location
State PA
County Chester
Area West Nantmeal Twp (10323)
Zoning R3
Rooms
Basement Full
Main Level Bedrooms 3
Interior
Hot Water Electric
Heating Forced Air
Cooling Central A/C
Fireplaces Number 1
Fireplaces Type Wood
Equipment Cooktop, Dishwasher, Energy Efficient Appliances, Oven/Range - Electric, Range Hood, Refrigerator, Stainless Steel Appliances, Water Heater
Fireplace Y
Appliance Cooktop, Dishwasher, Energy Efficient Appliances, Oven/Range - Electric, Range Hood, Refrigerator, Stainless Steel Appliances, Water Heater
Heat Source Electric
Exterior
Exterior Feature Balcony, Porch(es)
Parking Features Garage Door Opener, Inside Access, Oversized
Garage Spaces 8.0
Water Access N
Roof Type Metal
Accessibility None
Porch Balcony, Porch(es)
Attached Garage 2
Total Parking Spaces 8
Garage Y
Building
Lot Description Backs to Trees, Level, Not In Development, Private, Front Yard, Rear Yard, Rural, Secluded, SideYard(s)
Story 3
Sewer On Site Septic
Water Well
Architectural Style Farmhouse/National Folk, Colonial
Level or Stories 3
Additional Building Above Grade, Below Grade
New Construction N
Schools
School District Twin Valley
Others
Pets Allowed Y
Senior Community No
Tax ID 23-05 -0028.01F0
Ownership Fee Simple
SqFt Source Assessor
Acceptable Financing Cash, Conventional, FHA, USDA, VA
Horse Property N
Listing Terms Cash, Conventional, FHA, USDA, VA
Financing Cash,Conventional,FHA,USDA,VA
Special Listing Condition Standard
Pets Allowed No Pet Restrictions
Read Less
Want to know what your home might be worth? Contact us for a FREE valuation!

Our team is ready to help you sell your home for the highest possible price ASAP

Bought with Caleb T Knecht • Keller Williams Real Estate -Exton





