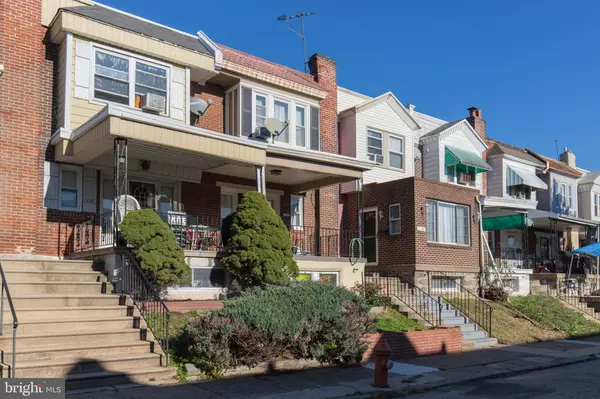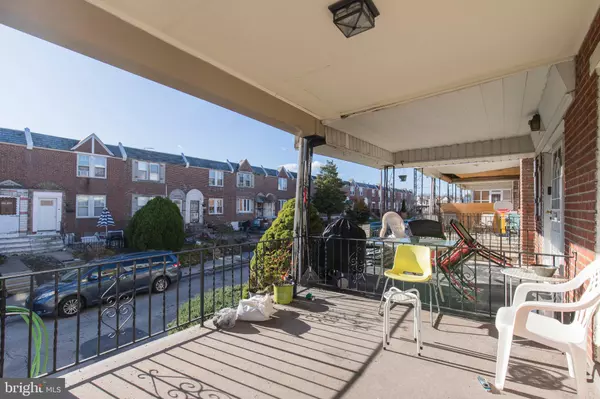$135,000
$135,000
For more information regarding the value of a property, please contact us for a free consultation.
2535 S ASHFORD ST Philadelphia, PA 19153
3 Beds
1 Bath
1,024 SqFt
Key Details
Sold Price $135,000
Property Type Townhouse
Sub Type Interior Row/Townhouse
Listing Status Sold
Purchase Type For Sale
Square Footage 1,024 sqft
Price per Sqft $131
Subdivision Eastwick
MLS Listing ID PAPH966878
Sold Date 01/15/21
Style Traditional
Bedrooms 3
Full Baths 1
HOA Y/N N
Abv Grd Liv Area 1,024
Originating Board BRIGHT
Year Built 1925
Annual Tax Amount $1,341
Tax Year 2020
Lot Size 1,024 Sqft
Acres 0.02
Lot Dimensions 16.00 x 64.00
Property Description
Value-priced and move-in ready in Eastwick! Inviting covered porch, wide-open open living/dining area with cherry-look wood floors, recessed lighting, crown molding. Updated kitchen with maple cabinets, granite-look surfaces, stainless steel appliances, sleek stainless and glass vent hood. Updated ceramic bath with oversized vanity. Large owner's suite, generous guest room and third bedroom/office in neutral, earthy colors with newer carpet. Large unfinished lower level for excellent storage. Less than 2 miles to the airport. Exceptional opportunity!
Location
State PA
County Philadelphia
Area 19153 (19153)
Zoning RSA5
Rooms
Basement Partial
Interior
Hot Water Natural Gas
Heating Radiant
Cooling Window Unit(s)
Flooring Hardwood, Carpet
Fireplace N
Heat Source Natural Gas
Laundry Basement
Exterior
Exterior Feature Porch(es)
Parking Features Covered Parking
Garage Spaces 1.0
Water Access N
Accessibility None
Porch Porch(es)
Attached Garage 1
Total Parking Spaces 1
Garage Y
Building
Story 2
Sewer Public Sewer
Water Public
Architectural Style Traditional
Level or Stories 2
Additional Building Above Grade, Below Grade
New Construction N
Schools
School District The School District Of Philadelphia
Others
Senior Community No
Tax ID 404136400
Ownership Fee Simple
SqFt Source Assessor
Special Listing Condition Standard
Read Less
Want to know what your home might be worth? Contact us for a FREE valuation!

Our team is ready to help you sell your home for the highest possible price ASAP

Bought with Christopher J Rossmaier • RE/MAX ONE Realty





