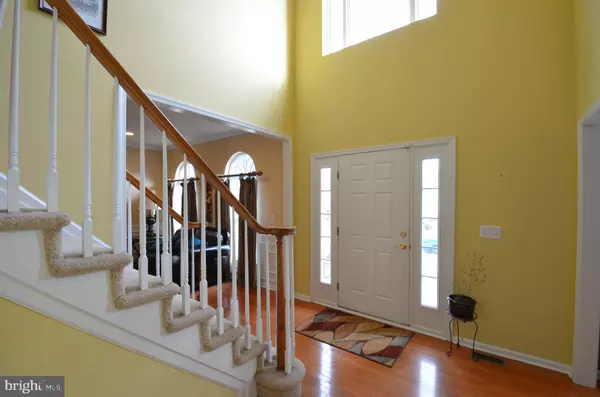$580,000
$599,000
3.2%For more information regarding the value of a property, please contact us for a free consultation.
27 KELLY WAY Monmouth Junction, NJ 08852
4 Beds
3 Baths
3,672 SqFt
Key Details
Sold Price $580,000
Property Type Single Family Home
Sub Type Detached
Listing Status Sold
Purchase Type For Sale
Square Footage 3,672 sqft
Price per Sqft $157
Subdivision The Grande
MLS Listing ID NJMX123102
Sold Date 05/15/20
Style Colonial
Bedrooms 4
Full Baths 2
Half Baths 1
HOA Fees $15/ann
HOA Y/N Y
Abv Grd Liv Area 2,448
Originating Board BRIGHT
Year Built 2000
Annual Tax Amount $13,029
Tax Year 2019
Lot Size 10,425 Sqft
Acres 0.24
Lot Dimensions 0.00 x 0.00
Property Description
Check out this gorgeous 4 bedroom, 2.5 bath, Brick front, Colonial in the desirable Monmouth Junction! Walking in the front door you are greeted with an open, two-story foyer w/ Palladian window, an office, a FLR, opening to the FDR. An updated half bath, & a conventionally located first floor LR, with access to the two car attached garage. The large open concept FR featuring vaulted ceilings, and wood fireplace insert is a perfect spot to relax! The EIK features SS appliances, Granite Counter tops, a large island/breakfast bar, & a large pantry! Off the kitchen are doors leading you to a patio & fenced in back yard perfect for entertaining! On the second floor, three spacious bedrooms, a full bath, a master bedroom with cathedral ceilings, 2 WIC, a master bath with 2 vanity sinks, a soaking tub & WIS! The basement is fully finished w/ home gym, recreational room, & personal home theater! Located in the South Brunswick School District, This home is a must see schedule your tour today!
Location
State NJ
County Middlesex
Area South Brunswick Twp (21221)
Zoning R-4
Rooms
Other Rooms Living Room, Dining Room, Primary Bedroom, Bedroom 2, Bedroom 3, Bedroom 4, Kitchen, Den, Foyer, Laundry, Other, Recreation Room, Media Room, Primary Bathroom, Full Bath, Half Bath
Basement Full, Fully Finished
Interior
Interior Features Ceiling Fan(s), Dining Area, Kitchen - Eat-In, Primary Bath(s), Wood Floors
Heating Forced Air
Cooling Central A/C, Ceiling Fan(s)
Flooring Hardwood, Ceramic Tile, Carpet
Fireplaces Number 1
Fireplaces Type Insert
Equipment Dryer, Washer, Dishwasher, Oven/Range - Gas, Refrigerator, Microwave
Fireplace Y
Appliance Dryer, Washer, Dishwasher, Oven/Range - Gas, Refrigerator, Microwave
Heat Source Natural Gas
Laundry Main Floor
Exterior
Exterior Feature Patio(s)
Parking Features Garage - Front Entry
Garage Spaces 2.0
Fence Partially
Water Access N
Roof Type Asphalt,Fiberglass
Accessibility None
Porch Patio(s)
Attached Garage 2
Total Parking Spaces 2
Garage Y
Building
Story 2
Sewer Public Sewer
Water Public
Architectural Style Colonial
Level or Stories 2
Additional Building Above Grade, Below Grade
New Construction N
Schools
School District South Brunswick Township Public Schools
Others
Senior Community No
Tax ID 21-00052 05-00014
Ownership Fee Simple
SqFt Source Assessor
Acceptable Financing Cash, Conventional, FHA, VA
Listing Terms Cash, Conventional, FHA, VA
Financing Cash,Conventional,FHA,VA
Special Listing Condition Standard
Read Less
Want to know what your home might be worth? Contact us for a FREE valuation!

Our team is ready to help you sell your home for the highest possible price ASAP

Bought with Sujatha Prakash • RE/MAX of Princeton





