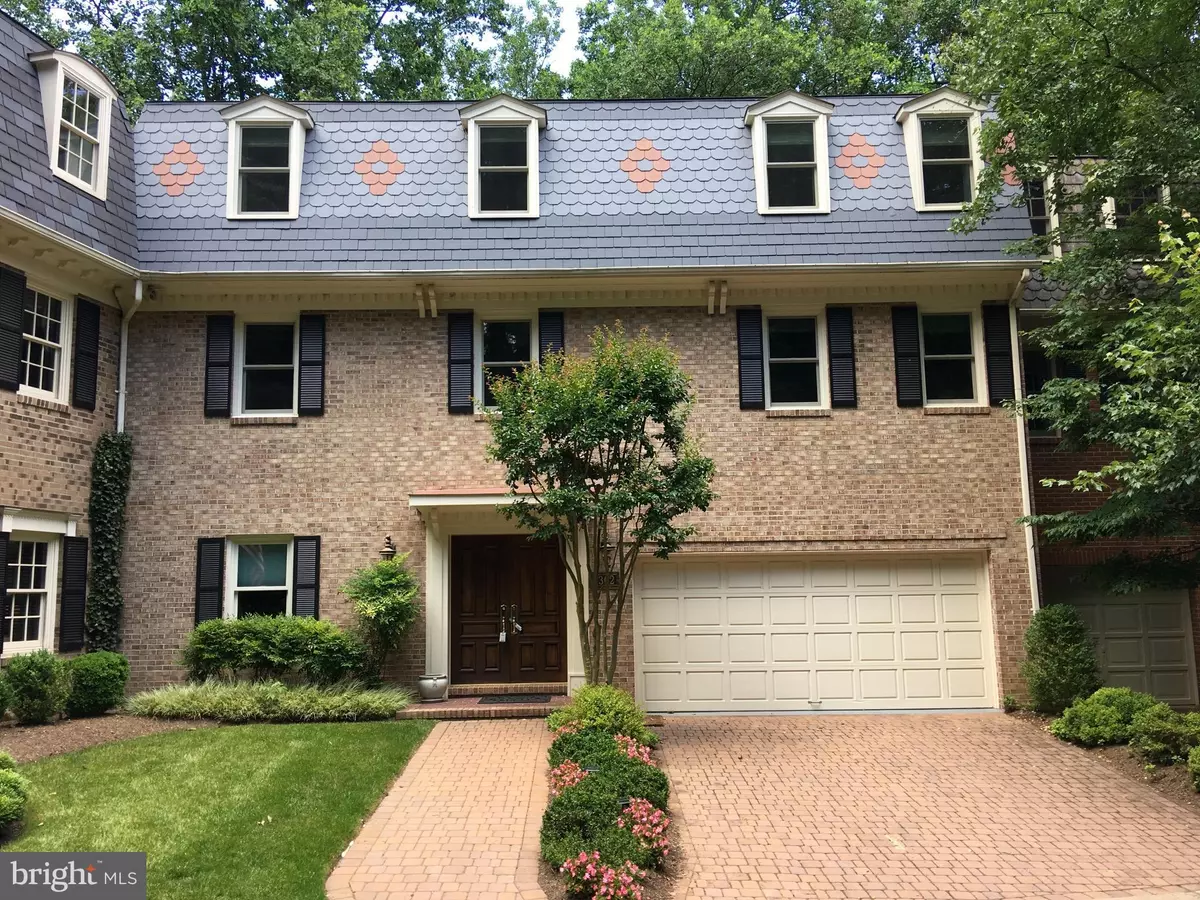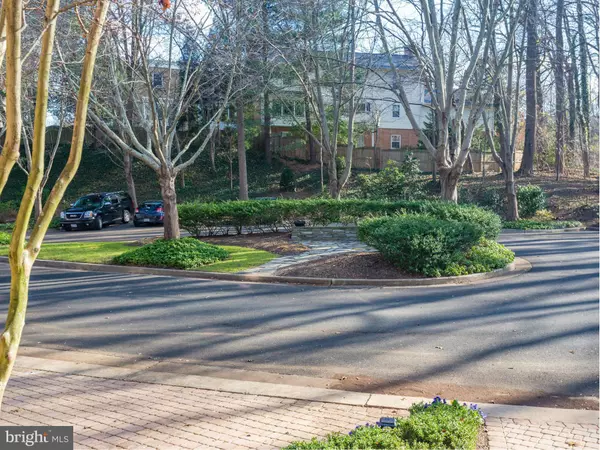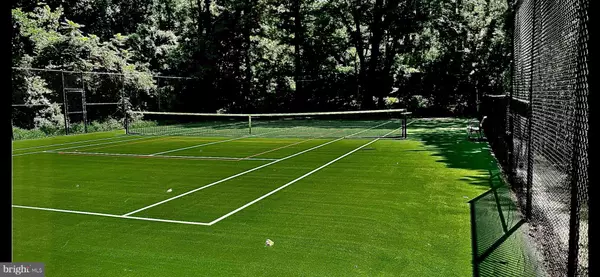$1,235,000
$1,254,500
1.6%For more information regarding the value of a property, please contact us for a free consultation.
1302 SKIPWITH RD Mclean, VA 22101
5 Beds
6 Baths
4,218 SqFt
Key Details
Sold Price $1,235,000
Property Type Condo
Sub Type Condo/Co-op
Listing Status Sold
Purchase Type For Sale
Square Footage 4,218 sqft
Price per Sqft $292
Subdivision Merrywood On The Potomac
MLS Listing ID VAFX1141680
Sold Date 01/29/21
Style Colonial
Bedrooms 5
Full Baths 6
Condo Fees $575/mo
HOA Y/N Y
Abv Grd Liv Area 4,218
Originating Board BRIGHT
Year Built 1979
Annual Tax Amount $18,028
Tax Year 2020
Property Description
Lovely CORNER townhome ideally located in coveted Merrywood on the Potomac sits on an idyllic cul de sac and boasts 4-5 bedrooms, 6 bathrooms , 4200+ sf. This is a unique opportunity, enjoy nature from inside or outdoors while strolling through Merrywood's spacious, lush, private grounds. Tennis. Gated and only minutes from DC and Tysons. Merrywood's history and location make this an opportunity not to be missed. 2 car garage, deck, backyard and ample guest parking. Some of its interior charm includes a new beautifully renovated kitchen, 5 spacious bedrooms, 6 full bathrooms, high ceilings, gleaming hardwood floors throughout, quartz, marble, tile, attractive lighting, new windows, wet bar, fireplace on every level, crown moldings, walk in closets, multiple rooms for entertaining, dining and relaxing, deck, windows on three sides and so much more. Two zone very young HVAC units, Walk out basement. An idyllic setting and Peaceful nature views lend a feeling of tranquility and peace. Gates at entrance. HOA style with Condo Ownership.Conveniently located near major routes: Chain Bridge Rd, GW Parkway, Georgetown Pike, it is minutes from Washington DC. McLean & Tysons.
Location
State VA
County Fairfax
Zoning R-20
Rooms
Other Rooms Living Room, Dining Room, Primary Bedroom, Sitting Room, Bedroom 2, Bedroom 3, Bedroom 5, Kitchen, Game Room, Foyer, Bedroom 1, Study, Laundry, Utility Room, Bathroom 1, Bathroom 2, Bathroom 3, Primary Bathroom
Basement Full, Walkout Level, Windows
Main Level Bedrooms 1
Interior
Interior Features Dining Area, Kitchen - Island, Breakfast Area, Primary Bath(s), Entry Level Bedroom, Built-Ins, Chair Railings, Upgraded Countertops, Crown Moldings, Window Treatments, Wet/Dry Bar, Wood Floors, Floor Plan - Traditional
Hot Water Electric
Heating Heat Pump(s)
Cooling Central A/C
Flooring Wood
Fireplaces Number 4
Fireplaces Type Mantel(s)
Equipment Dishwasher, Disposal, Dryer, Oven - Wall, Refrigerator, Washer, Water Heater, Cooktop, Freezer, Humidifier, Central Vacuum
Fireplace Y
Window Features Bay/Bow
Appliance Dishwasher, Disposal, Dryer, Oven - Wall, Refrigerator, Washer, Water Heater, Cooktop, Freezer, Humidifier, Central Vacuum
Heat Source Electric
Laundry Basement
Exterior
Exterior Feature Deck(s)
Parking Features Garage Door Opener
Garage Spaces 3.0
Amenities Available Common Grounds, Tennis Courts
Water Access N
View Trees/Woods, Garden/Lawn, Scenic Vista
Accessibility None
Porch Deck(s)
Attached Garage 2
Total Parking Spaces 3
Garage Y
Building
Lot Description Cul-de-sac
Story 4
Sewer Public Sewer
Water Public
Architectural Style Colonial
Level or Stories 4
Additional Building Above Grade, Below Grade
Structure Type High,9'+ Ceilings
New Construction N
Schools
Elementary Schools Franklin Sherman
Middle Schools Longfellow
High Schools Mclean
School District Fairfax County Public Schools
Others
Pets Allowed Y
HOA Fee Include Snow Removal,Road Maintenance,Trash,Common Area Maintenance
Senior Community No
Tax ID 0312 18 0015A
Ownership Condominium
Special Listing Condition Standard
Pets Allowed Cats OK, Dogs OK
Read Less
Want to know what your home might be worth? Contact us for a FREE valuation!

Our team is ready to help you sell your home for the highest possible price ASAP

Bought with Elizabeth A Sheehy • TTR Sothebys International Realty






