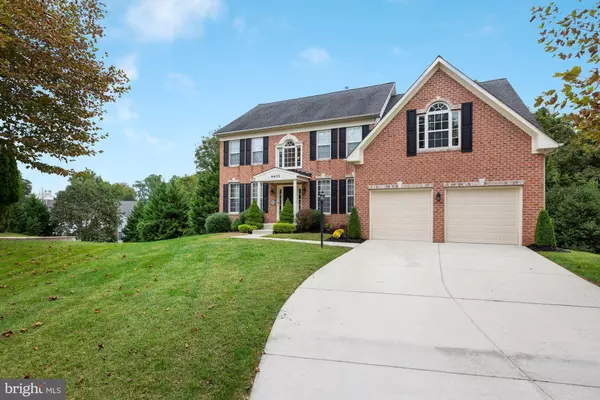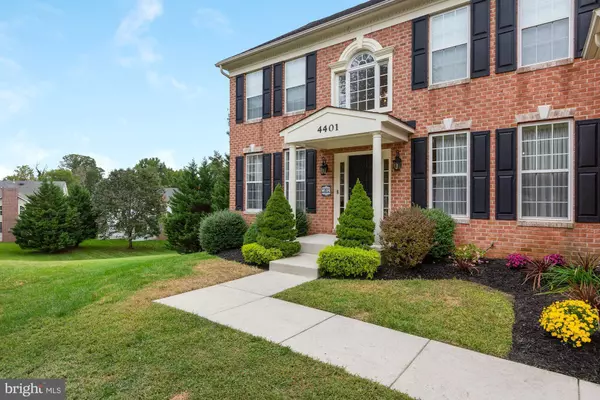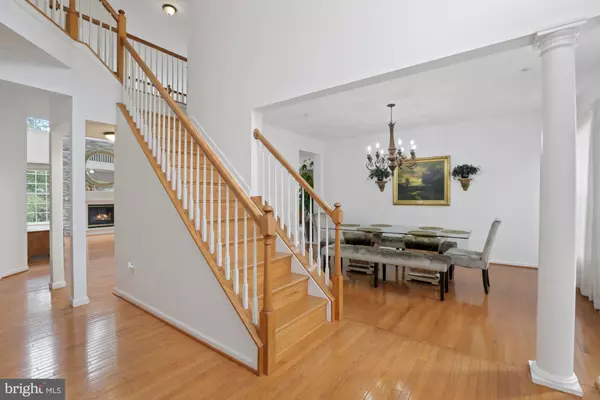$680,000
$675,000
0.7%For more information regarding the value of a property, please contact us for a free consultation.
4401 BURKES PROMISE DR Bowie, MD 20720
5 Beds
4 Baths
5,344 SqFt
Key Details
Sold Price $680,000
Property Type Single Family Home
Sub Type Detached
Listing Status Sold
Purchase Type For Sale
Square Footage 5,344 sqft
Price per Sqft $127
Subdivision Fairwood
MLS Listing ID MDPG582474
Sold Date 11/03/20
Style Traditional
Bedrooms 5
Full Baths 3
Half Baths 1
HOA Fees $160/mo
HOA Y/N Y
Abv Grd Liv Area 3,594
Originating Board BRIGHT
Year Built 2005
Annual Tax Amount $6,876
Tax Year 2019
Lot Size 0.334 Acres
Acres 0.33
Property Description
Exquisite Fairwood home with an open floor plan and all the bells and whistles. Tons of space for family, entertaining, or working from home. Fully finished basement offers a gym, full-size wet bar and plenty of room to PARTY! Walk outside to a large patio and roast marshmallows at the built-in fire pit. Or, head upstairs to the huge deck! Situated among many large trees on 1/3 of an acre at the end of a cul-de-sac, this is THE place to retreat to after a long day. The owner spared no expense upgrading the luxurious master bathroom and walk-in closet. Schedule a tour or visit the open house before it's sold!
Location
State MD
County Prince Georges
Zoning MXC
Rooms
Basement Other, Fully Finished, Walkout Stairs
Interior
Hot Water Natural Gas
Heating Central
Cooling Central A/C
Flooring Hardwood
Fireplaces Number 2
Fireplaces Type Gas/Propane
Fireplace Y
Heat Source Natural Gas
Exterior
Parking Features Garage Door Opener
Garage Spaces 6.0
Utilities Available Natural Gas Available, Cable TV
Water Access N
Roof Type Asphalt
Accessibility None
Attached Garage 2
Total Parking Spaces 6
Garage Y
Building
Story 3
Sewer Public Sewer
Water Public
Architectural Style Traditional
Level or Stories 3
Additional Building Above Grade, Below Grade
New Construction N
Schools
High Schools Duval
School District Prince George'S County Public Schools
Others
Senior Community No
Tax ID 17073614138
Ownership Fee Simple
SqFt Source Assessor
Special Listing Condition Standard
Read Less
Want to know what your home might be worth? Contact us for a FREE valuation!

Our team is ready to help you sell your home for the highest possible price ASAP

Bought with Jennifer Werner • RE/MAX Town Center





