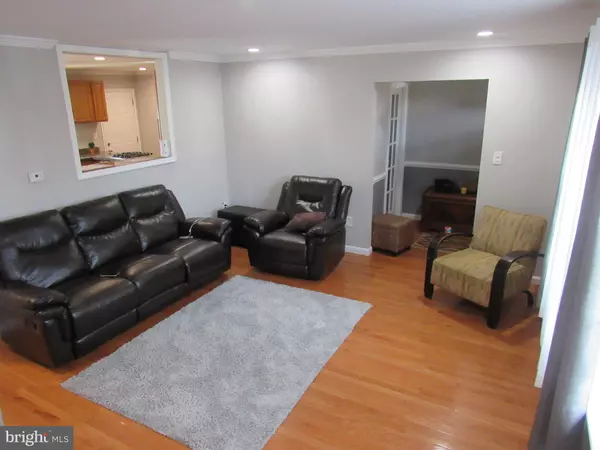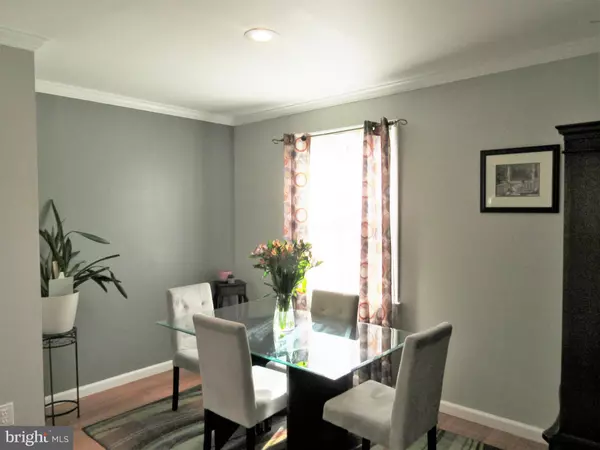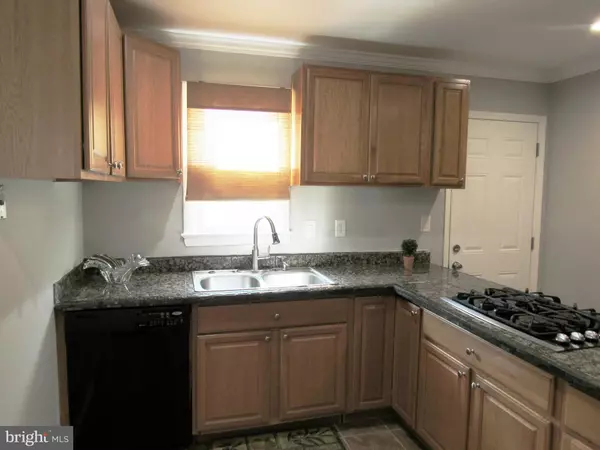$237,000
$227,999
3.9%For more information regarding the value of a property, please contact us for a free consultation.
5607 ROLLINS LN Capitol Heights, MD 20743
3 Beds
2 Baths
1,456 SqFt
Key Details
Sold Price $237,000
Property Type Townhouse
Sub Type Interior Row/Townhouse
Listing Status Sold
Purchase Type For Sale
Square Footage 1,456 sqft
Price per Sqft $162
Subdivision Rollinsdale
MLS Listing ID MDPG562980
Sold Date 04/29/20
Style Colonial
Bedrooms 3
Full Baths 1
Half Baths 1
HOA Y/N N
Abv Grd Liv Area 1,456
Originating Board BRIGHT
Year Built 1971
Annual Tax Amount $3,214
Tax Year 2019
Lot Size 3,520 Sqft
Acres 0.08
Property Description
OFFERS DUE BY 7PM SUN 3/22. Welcome Home! 5607 Rollins Lane Boasts The Space You Are Looking For! Spacious Open Floor Plan Featuring 3 Spacious Bedrooms, 2 Remodeled Baths, Updated Kitchen, Newer Windows, Custom Paint, Hardwood Floors, and Updated Fixtures. The Unfinished Basement Gives You Additional Living Space and Storage. The Large Fenced Yard and Shed Completes This Home For Gatherings, Storage, and Privacy. Enjoy The Private 2 Car Driveway.Community Conveniently Located Near Beltway, Transportation, and Shopping. Seller Offering Home AS IS and a ONE YEAR HOME WARRANTY. Seller To Find Home Of Choice. Show To Sell!
Location
State MD
County Prince Georges
Zoning RT
Rooms
Basement Other, Unfinished, Full
Interior
Hot Water Natural Gas
Heating Forced Air
Cooling Central A/C
Equipment Cooktop, Disposal, Dishwasher, Dryer, Oven - Single, Refrigerator, Washer
Furnishings No
Fireplace N
Appliance Cooktop, Disposal, Dishwasher, Dryer, Oven - Single, Refrigerator, Washer
Heat Source Natural Gas
Laundry Lower Floor
Exterior
Garage Spaces 2.0
Fence Rear, Wood
Water Access N
Accessibility None
Total Parking Spaces 2
Garage N
Building
Story 3+
Sewer No Septic System
Water Public
Architectural Style Colonial
Level or Stories 3+
Additional Building Above Grade, Below Grade
New Construction N
Schools
Elementary Schools Concord
Middle Schools Walker Mill
High Schools Suitland
School District Prince George'S County Public Schools
Others
Pets Allowed Y
Senior Community No
Tax ID 17182119469
Ownership Fee Simple
SqFt Source Estimated
Acceptable Financing FHA, Conventional, Cash, Other, VA
Horse Property N
Listing Terms FHA, Conventional, Cash, Other, VA
Financing FHA,Conventional,Cash,Other,VA
Special Listing Condition Standard
Pets Allowed No Pet Restrictions
Read Less
Want to know what your home might be worth? Contact us for a FREE valuation!

Our team is ready to help you sell your home for the highest possible price ASAP

Bought with Christian Videla • Redfin Corp





