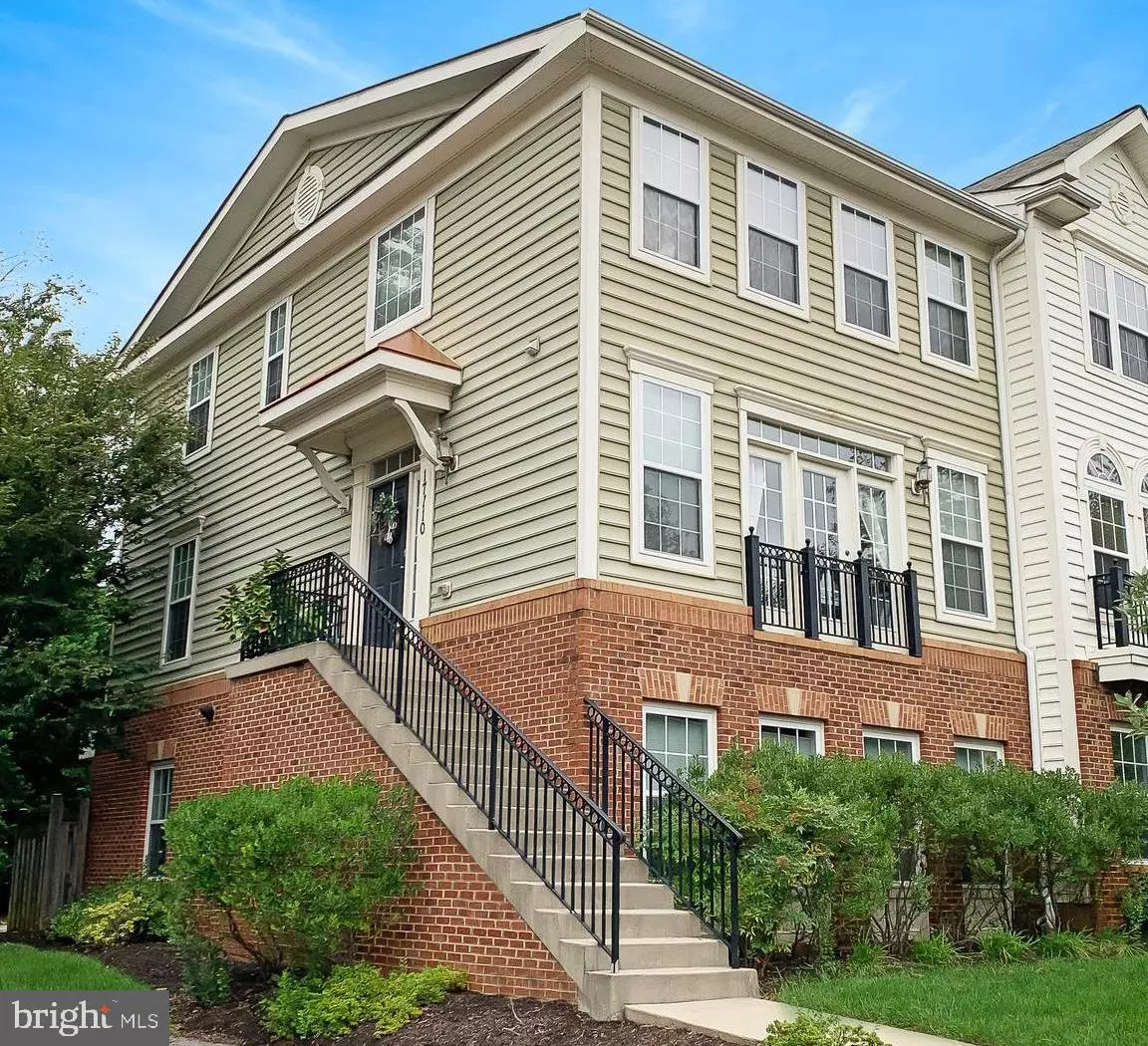$481,000
$474,900
1.3%For more information regarding the value of a property, please contact us for a free consultation.
17710 PHELPS HILL LN Derwood, MD 20855
3 Beds
4 Baths
2,160 SqFt
Key Details
Sold Price $481,000
Property Type Townhouse
Sub Type End of Row/Townhouse
Listing Status Sold
Purchase Type For Sale
Square Footage 2,160 sqft
Price per Sqft $222
Subdivision Redland Estates
MLS Listing ID MDMC725392
Sold Date 12/22/20
Style Colonial,Traditional
Bedrooms 3
Full Baths 2
Half Baths 2
HOA Fees $135/mo
HOA Y/N Y
Abv Grd Liv Area 1,760
Originating Board BRIGHT
Year Built 2008
Annual Tax Amount $5,068
Tax Year 2020
Lot Size 2,295 Sqft
Acres 0.05
Property Description
Luxury, upscale end-unit townhome in excellent condition and in an incredibly desirable location. This is a Bozzuto model Clarence Floor Plan, features 9'+ ceilings, crown molding, and stunning hardwood floors throughout the main level. The large kitchen with granite countertops, breakfast bar, and stainless-steel appliances, opens to a breakfast nook with sliding door walkout to balcony - perfect for grilling with friends or sipping wine or coffee over a sunset or sunrise. The open concept family room directly off the kitchen and breakfast nook has a gas fireplace to cozy up next to. There is a large formal dining room/optional sunroom on the main level, with a half bathroom for convenience. The basement is completely finished, with a huge recreation room, a half bathroom, and walk-out to an oversized, temperature controlled two car garage with plenty of room for extra storage. Large Owner's Suite with large walk-in closet and attached bathroom with soaking tub, separate shower, and double sinks. Separate laundry room on upper level, beside the other two large, light-filled bedrooms. This is the perfect home to downsize to or the ideal starter home. *New Paint* *Entire Exterior Power-washed 9.2020* *Renovated balcony deck in 2020* *New Tankless Water Heater installed 2020* Approximately 2.6 miles to Metro with easy access to ICC & I-270. Mill Creek Towne Swim Association (with recreational swim and swim team), less than .5 miles away, is available with an annual membership. Free, unpermitted, guest parking available (continue on Phelps Hill around the bend, parking lot on the left). Have a home to sell? Buy this Home and Jon Will Buy Yours!* $500 off closing costs with preferred title company and FREE appraisal with preferred lender
Location
State MD
County Montgomery
Zoning RT12.
Rooms
Basement Daylight, Full, Fully Finished, Outside Entrance, Walkout Level, Connecting Stairway, Garage Access, Heated, Interior Access, Windows
Interior
Interior Features Breakfast Area, Dining Area, Wood Floors, Attic, Ceiling Fan(s), Walk-in Closet(s), Upgraded Countertops, Tub Shower, Sprinkler System, Soaking Tub, Recessed Lighting, Formal/Separate Dining Room, Floor Plan - Open, Family Room Off Kitchen, Crown Moldings
Hot Water Tankless
Heating Forced Air
Cooling Central A/C, Ceiling Fan(s)
Flooring Hardwood, Carpet, Ceramic Tile
Fireplaces Number 1
Fireplaces Type Gas/Propane
Equipment Built-In Microwave, Built-In Range, Disposal, Dishwasher, Dryer, Exhaust Fan, Freezer, Icemaker, Oven - Single, Oven/Range - Gas, Stainless Steel Appliances, Stove, Washer, Water Heater, Water Heater - Tankless, Water Heater - High-Efficiency
Furnishings No
Fireplace Y
Window Features Energy Efficient,Double Pane
Appliance Built-In Microwave, Built-In Range, Disposal, Dishwasher, Dryer, Exhaust Fan, Freezer, Icemaker, Oven - Single, Oven/Range - Gas, Stainless Steel Appliances, Stove, Washer, Water Heater, Water Heater - Tankless, Water Heater - High-Efficiency
Heat Source Natural Gas
Laundry Upper Floor, Has Laundry
Exterior
Exterior Feature Balcony, Deck(s)
Parking Features Garage - Rear Entry, Basement Garage, Garage Door Opener, Inside Access, Oversized
Garage Spaces 2.0
Utilities Available Phone Connected
Amenities Available Common Grounds
Water Access N
Accessibility None
Porch Balcony, Deck(s)
Road Frontage City/County
Attached Garage 2
Total Parking Spaces 2
Garage Y
Building
Lot Description Corner, Backs - Open Common Area, Cleared, Front Yard, Landscaping
Story 3
Sewer Public Sewer
Water Public
Architectural Style Colonial, Traditional
Level or Stories 3
Additional Building Above Grade, Below Grade
Structure Type 9'+ Ceilings,Dry Wall,High
New Construction N
Schools
Elementary Schools Mill Creek Towne
Middle Schools Shady Grove
High Schools Col. Zadok A. Magruder
School District Montgomery County Public Schools
Others
Pets Allowed Y
HOA Fee Include Lawn Maintenance,Common Area Maintenance,Snow Removal,Trash,Lawn Care Rear,Lawn Care Front
Senior Community No
Tax ID 160103555092
Ownership Fee Simple
SqFt Source Assessor
Acceptable Financing Cash, Conventional, FHA, VA, Private, Negotiable
Horse Property N
Listing Terms Cash, Conventional, FHA, VA, Private, Negotiable
Financing Cash,Conventional,FHA,VA,Private,Negotiable
Special Listing Condition Standard
Pets Allowed No Pet Restrictions
Read Less
Want to know what your home might be worth? Contact us for a FREE valuation!

Our team is ready to help you sell your home for the highest possible price ASAP

Bought with Nathan B Dart • RE/MAX Realty Services





