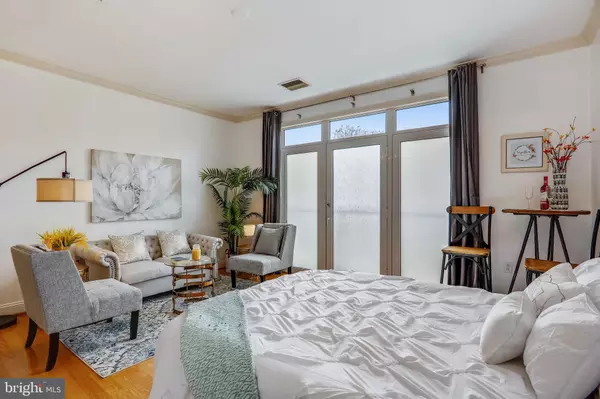$270,000
$274,900
1.8%For more information regarding the value of a property, please contact us for a free consultation.
1391 PENNSYLVANIA AVE SE #251 Washington, DC 20003
1 Bath
451 SqFt
Key Details
Sold Price $270,000
Property Type Condo
Sub Type Condo/Co-op
Listing Status Sold
Purchase Type For Sale
Square Footage 451 sqft
Price per Sqft $598
Subdivision Hill East
MLS Listing ID DCDC463360
Sold Date 06/16/20
Style Contemporary
Full Baths 1
Condo Fees $265/mo
HOA Y/N N
Abv Grd Liv Area 451
Originating Board BRIGHT
Year Built 2007
Annual Tax Amount $1,916
Tax Year 2019
Property Description
Charming Capitol Hill studio located in Jenkins Row, one of Capitol Hill's most sought after buildings, only 1 block to metro! This sun-drenched unit features crown molding, hardwood floors, walk-in closet and Juliet balcony. Floor to ceiling windows provide tons of natural light! Gourmet kitchen boasts granite counters, stainless steel appliances and plenty of cabinetry. Washer/dryer in unit. HVAC system and water heater replaced in 2019. Amenity-rich building has 3 rooftop terraces w/ panoramic views, beautiful courtyard, concierge, fitness center & club room. Enjoy convenience with private entrance to Harris Teeter downstairs and Potomac metro station right across the street. Close to Pennsylvania. Ave. shops, restaurants, Barrack's Row, Eastern Market and more! Everything you could want in DC living! 3D Tour: https://my.matterport.com/show/?m=KnUSRTkj9Sj **Virtual Showings available, please contact listing agent to schedule**
Location
State DC
County Washington
Zoning PUBLIC RECORD
Interior
Interior Features Combination Kitchen/Living, Efficiency, Floor Plan - Open, Primary Bath(s), Upgraded Countertops, Wood Floors, Crown Moldings, Kitchen - Gourmet, Walk-in Closet(s)
Heating Forced Air
Cooling Central A/C
Equipment Cooktop, Dishwasher, Disposal, Dryer, Microwave, Oven/Range - Electric, Refrigerator, Stainless Steel Appliances, Washer
Appliance Cooktop, Dishwasher, Disposal, Dryer, Microwave, Oven/Range - Electric, Refrigerator, Stainless Steel Appliances, Washer
Heat Source Electric
Exterior
Exterior Feature Patio(s)
Amenities Available Answering Service, Community Center, Meeting Room, Recreational Center, Elevator, Exercise Room, Security, Party Room
Water Access N
Accessibility Elevator
Porch Patio(s)
Garage N
Building
Story 1
Unit Features Mid-Rise 5 - 8 Floors
Sewer Public Sewer
Water Public
Architectural Style Contemporary
Level or Stories 1
Additional Building Above Grade, Below Grade
New Construction N
Schools
School District District Of Columbia Public Schools
Others
HOA Fee Include Custodial Services Maintenance,Ext Bldg Maint,Management,Insurance,Snow Removal,Trash
Senior Community No
Tax ID 1045//2046
Ownership Condominium
Special Listing Condition Standard
Read Less
Want to know what your home might be worth? Contact us for a FREE valuation!

Our team is ready to help you sell your home for the highest possible price ASAP

Bought with Cecelia Lee • Coldwell Banker Realty





