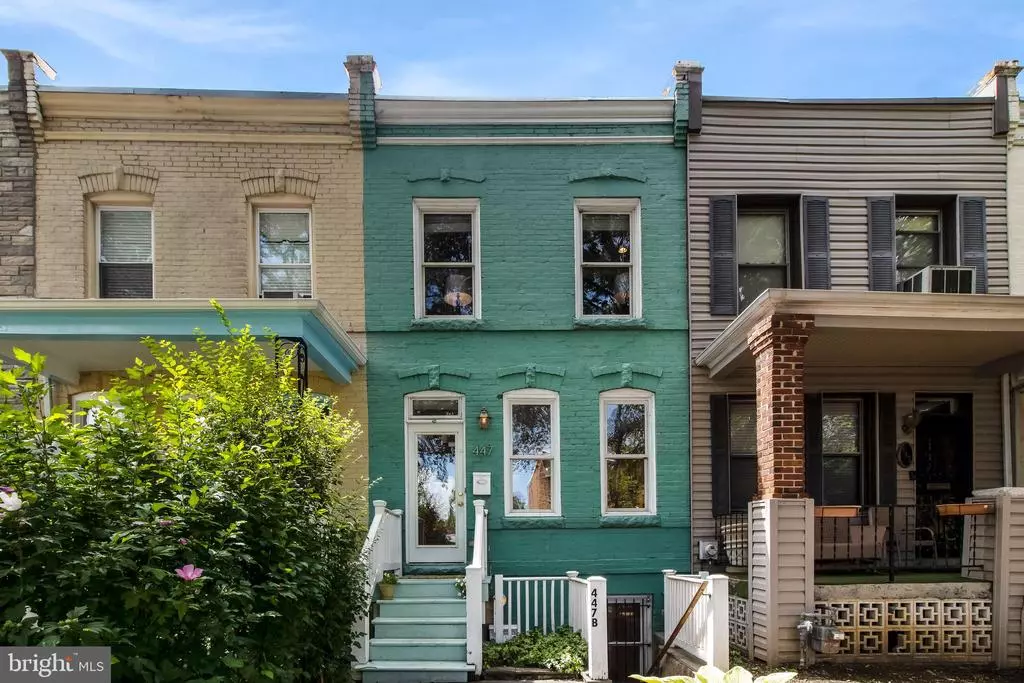$816,000
$789,000
3.4%For more information regarding the value of a property, please contact us for a free consultation.
447 17TH ST SE Washington, DC 20003
3 Beds
3 Baths
1,371 SqFt
Key Details
Sold Price $816,000
Property Type Townhouse
Sub Type Interior Row/Townhouse
Listing Status Sold
Purchase Type For Sale
Square Footage 1,371 sqft
Price per Sqft $595
Subdivision Hill East
MLS Listing ID DCDC480516
Sold Date 12/21/20
Style Federal
Bedrooms 3
Full Baths 2
Half Baths 1
HOA Y/N N
Abv Grd Liv Area 946
Originating Board BRIGHT
Year Built 1916
Annual Tax Amount $6,151
Tax Year 2020
Lot Size 1,782 Sqft
Acres 0.04
Property Description
Live in a renovated Capitol Hill 2 bedroom home with parking and rent out the one bedroom basement unit to help you pay the mortgage! This home has it all, open concept living, gleaming newly refinished hardwood floors, beautiful wood trim throughout, freshly painted, landscaped, fenced backyard with mature trees, a large deck, PLUS 3 parking spots. The first floor boasts an open floor plan, renovated kitchen with granite counter tops and stainless steel appliances, a powder room, and large pantry. Three exposures, full glass doors and a large skylight fill this home in natural light. The second floor features a windowed, full bath, laundry and two sunny, spacious bedrooms with a rare walk-in closet in master. Downstairs is a separate renovated one bedroom in-law-suite with front and rear egress that can provide substantial income. Conveniently located steps to 2 metro stops and Congressional Cemetery (DC's best dog park) and 2 blocks to the new Safeway. Easy access to I-395 and I-295 and a short stroll to Barracks Row, Eastern Market, RFK Fields. All this and in-bounds for the Capitol Hill Cluster schools. Virtual tour of main house https://my.matterport.com/show/?m=6RdWrwBNrb4&ts=5 - for basement unit see pictures or website https://www.cbhometour.com/447-17th-Street-SE-Washington-DC-20003/index.html.
Location
State DC
County Washington
Zoning TX-001
Rooms
Basement English, Front Entrance, Fully Finished, Improved, Outside Entrance, Rear Entrance
Interior
Hot Water Natural Gas
Heating Forced Air
Cooling Central A/C
Flooring Hardwood, Ceramic Tile
Heat Source Natural Gas
Exterior
Garage Spaces 3.0
Fence Wood
Water Access N
Accessibility None
Total Parking Spaces 3
Garage N
Building
Story 3
Sewer Public Sewer
Water Public
Architectural Style Federal
Level or Stories 3
Additional Building Above Grade, Below Grade
New Construction N
Schools
Elementary Schools Peabody
Middle Schools Stuart-Hobson
School District District Of Columbia Public Schools
Others
Pets Allowed Y
Senior Community No
Tax ID 1090//0044
Ownership Fee Simple
SqFt Source Assessor
Acceptable Financing Cash, Conventional, FHA
Listing Terms Cash, Conventional, FHA
Financing Cash,Conventional,FHA
Special Listing Condition Standard
Pets Allowed No Pet Restrictions
Read Less
Want to know what your home might be worth? Contact us for a FREE valuation!

Our team is ready to help you sell your home for the highest possible price ASAP

Bought with Kathy Mason • Capital Area Realtors of DC





