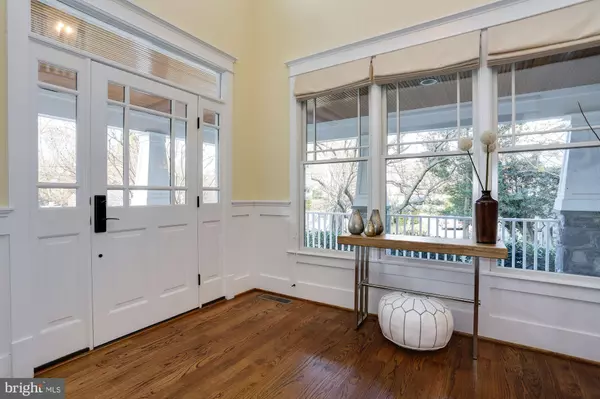$1,770,000
$1,799,000
1.6%For more information regarding the value of a property, please contact us for a free consultation.
3939 N WAKEFIELD ST Arlington, VA 22207
5 Beds
5 Baths
5,696 SqFt
Key Details
Sold Price $1,770,000
Property Type Single Family Home
Sub Type Detached
Listing Status Sold
Purchase Type For Sale
Square Footage 5,696 sqft
Price per Sqft $310
Subdivision None Available
MLS Listing ID VAAR157110
Sold Date 06/30/20
Style Craftsman
Bedrooms 5
Full Baths 4
Half Baths 1
HOA Y/N N
Abv Grd Liv Area 3,972
Originating Board BRIGHT
Year Built 2007
Annual Tax Amount $19,194
Tax Year 2019
Lot Size 10,000 Sqft
Acres 0.23
Property Description
FRONT PORCH LIVING YET MINUTES TO DC!! Amazing New Price for this Idyllic North Arlington Home on Quiet Street yet Minutes to DC!! Beautiful Wrap Around Front Porch with Flagstone Floor and Bead Board Ceiling sets the Welcoming Tone for this Light Filled Craftsman Farmhouse. I No detail has been overlooked in the design and execution of the open floor plan. First Floor Library with Custom Built Cabinetry has adjacent Powder Room which can be converted to a Full Bath for a Main Level Suite. Rooms flow together perfectly for Entertaining with a Spacious Dining Room overlooking Backyard and featuring easy access to both Living Room or Great Room. Gourmet Kitchen is a Wow Factor! Wolf and GE Monogram Appliances anchor a huge Island with tons of Counter Space plus a Walk-in Pantry. Breakfast Area at Bay Window is Private, Sunny and part of Great Room with Gas Fireplace and French Doors onto Backyard Deck. Mudroom with Built-in Storage and Charging Areas leads to Oversized Two Car Garage. Upper Level is accessed by a Wide Staircase with Custom Wainscoting and features a Wonderful Master Suite with Multiple Closets plus a Sitting Area with Fireplace and Shelving. Master Bath is an Oasis with Huge Shower, Dual Vanities, Private Water Closet and Separate Tub. The Three Additional Bedrooms on this floor include closets with custom storage systems. The Upper Level Laundry is conveniently located, and a Big Linen Closet provides additional Storage. The Custom Wainscoting extends down the Stairs to the Lower Level Landing and into the Large Rec Room with Bar Area. Media Room with Tiered Seating as well as another Bedroom and Full Bath are located on this level which also has a Spacious and Sunny Entry Way to the Backyard
Location
State VA
County Arlington
Zoning R-10
Rooms
Other Rooms Living Room, Dining Room, Primary Bedroom, Sitting Room, Bedroom 2, Bedroom 3, Bedroom 4, Kitchen, Family Room, Library, Foyer, Exercise Room, Great Room, Laundry, Mud Room, Office, Storage Room, Media Room, Bathroom 2, Bathroom 3, Primary Bathroom, Full Bath, Half Bath
Basement Interior Access, Outside Entrance, Full, Fully Finished, Side Entrance, Walkout Stairs, Windows
Interior
Interior Features Built-Ins, Ceiling Fan(s), Bar, Chair Railings, Crown Moldings, Dining Area, Family Room Off Kitchen, Floor Plan - Open, Formal/Separate Dining Room, Kitchen - Island, Kitchen - Gourmet, Primary Bath(s), Pantry, Recessed Lighting, Wainscotting, Walk-in Closet(s), Wood Floors
Hot Water 60+ Gallon Tank, Natural Gas
Heating Forced Air
Cooling Central A/C
Flooring Hardwood, Partially Carpeted
Fireplaces Number 2
Fireplaces Type Double Sided, Fireplace - Glass Doors, Gas/Propane, Mantel(s)
Equipment Built-In Microwave, Dishwasher, Disposal, Dryer - Front Loading, Exhaust Fan, Range Hood, Refrigerator, Six Burner Stove, Washer - Front Loading, Water Heater
Fireplace Y
Window Features Bay/Bow
Appliance Built-In Microwave, Dishwasher, Disposal, Dryer - Front Loading, Exhaust Fan, Range Hood, Refrigerator, Six Burner Stove, Washer - Front Loading, Water Heater
Heat Source Natural Gas
Laundry Upper Floor
Exterior
Exterior Feature Deck(s)
Parking Features Garage - Front Entry, Additional Storage Area, Garage Door Opener, Inside Access
Garage Spaces 2.0
Water Access N
Accessibility None
Porch Deck(s)
Attached Garage 2
Total Parking Spaces 2
Garage Y
Building
Lot Description Landscaping
Story 3
Sewer Public Sewer
Water Public
Architectural Style Craftsman
Level or Stories 3
Additional Building Above Grade, Below Grade
Structure Type 2 Story Ceilings,9'+ Ceilings,Tray Ceilings
New Construction N
Schools
Elementary Schools Jamestown
Middle Schools Williamsburg
High Schools Yorktown
School District Arlington County Public Schools
Others
Senior Community No
Tax ID 03-070-004
Ownership Fee Simple
SqFt Source Estimated
Horse Property N
Special Listing Condition Standard
Read Less
Want to know what your home might be worth? Contact us for a FREE valuation!

Our team is ready to help you sell your home for the highest possible price ASAP

Bought with Tyler A Jeffrey • Washington Fine Properties, LLC





