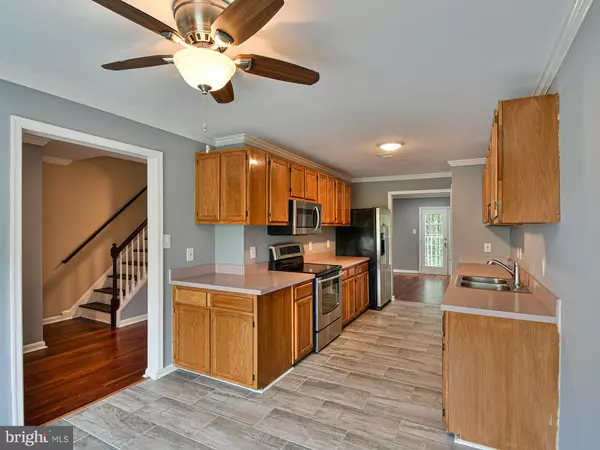$241,000
$249,900
3.6%For more information regarding the value of a property, please contact us for a free consultation.
11224 HANNAH WAY #6 Upper Marlboro, MD 20774
3 Beds
3 Baths
1,432 SqFt
Key Details
Sold Price $241,000
Property Type Condo
Sub Type Condo/Co-op
Listing Status Sold
Purchase Type For Sale
Square Footage 1,432 sqft
Price per Sqft $168
Subdivision Kettering Overlook Condo
MLS Listing ID MDPG578756
Sold Date 10/02/20
Style Unit/Flat
Bedrooms 3
Full Baths 2
Half Baths 1
Condo Fees $223/mo
HOA Y/N N
Abv Grd Liv Area 1,432
Originating Board BRIGHT
Year Built 1993
Annual Tax Amount $1,875
Tax Year 2019
Property Description
*** NO FHA ** Spacious 1434 SFT 2-Level 3BR, 2.5 Bath condo in Kettering. Close to Largo Metro, public transportation, Largo Town Center, 495, DC and several major routes. First floor has spacious Living Area w/gleaming H/W floors, big kitchen w/separate dining area,SS appliances, new ceramic floor, powder room , washer & dryer. Second floor has spacious MBR w/ample closet space, attached bath w/soaking tub & Two more decent size bedrooms w/hallway full bath. All three Bedrooms have wood floors. Condo is back to lake and matured trees with privacy. Shows Well. Priced to Sell. Agent is the Owner. Please call showing time for access code. ******** NO FHA *********
Location
State MD
County Prince Georges
Zoning RT
Interior
Interior Features Chair Railings, Crown Moldings, Dining Area, Floor Plan - Traditional, Kitchen - Gourmet, Primary Bath(s), Recessed Lighting, Wood Floors
Hot Water Electric
Heating Central
Cooling Central A/C
Flooring Ceramic Tile, Hardwood
Equipment Microwave, Dishwasher, Disposal, Refrigerator, Washer, Water Heater, Oven/Range - Electric, Dryer - Electric, Exhaust Fan
Fireplace N
Window Features Casement,Bay/Bow,Screens
Appliance Microwave, Dishwasher, Disposal, Refrigerator, Washer, Water Heater, Oven/Range - Electric, Dryer - Electric, Exhaust Fan
Heat Source Electric
Laundry Main Floor, Dryer In Unit, Washer In Unit
Exterior
Garage Spaces 1.0
Parking On Site 1
Utilities Available Electric Available, Cable TV, Phone, Sewer Available, Water Available, Under Ground
Amenities Available Common Grounds, Reserved/Assigned Parking
Water Access N
Roof Type Asphalt
Street Surface Access - On Grade,Black Top
Accessibility Doors - Swing In, Other
Road Frontage Private
Total Parking Spaces 1
Garage N
Building
Story 2
Sewer Public Sewer
Water Public
Architectural Style Unit/Flat
Level or Stories 2
Additional Building Above Grade, Below Grade
New Construction N
Schools
School District Prince George'S County Public Schools
Others
HOA Fee Include Common Area Maintenance,Ext Bldg Maint,Lawn Maintenance,Management,Reserve Funds,Road Maintenance,Trash,Snow Removal
Senior Community No
Tax ID 17132749810
Ownership Condominium
Acceptable Financing Cash, Conventional, VA
Listing Terms Cash, Conventional, VA
Financing Cash,Conventional,VA
Special Listing Condition Standard
Read Less
Want to know what your home might be worth? Contact us for a FREE valuation!

Our team is ready to help you sell your home for the highest possible price ASAP

Bought with Yannik Cudjoe-Virgil • Bennett Realty Solutions





