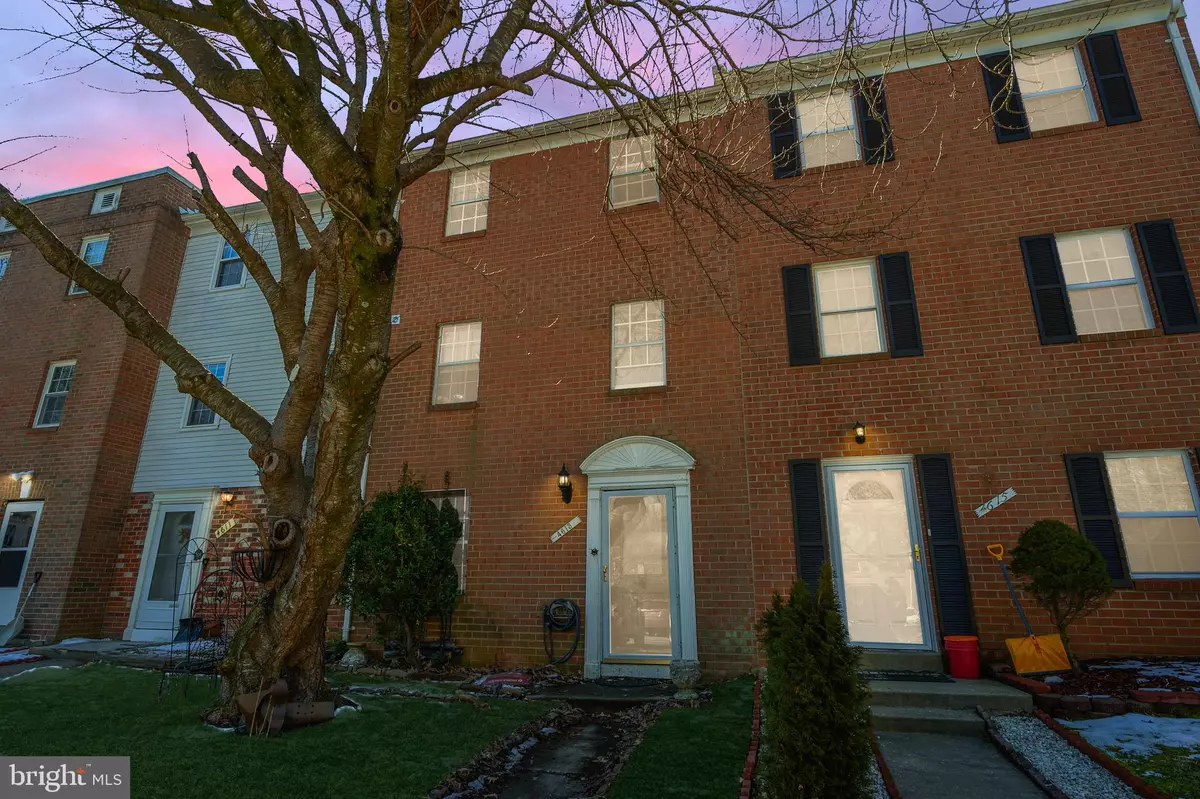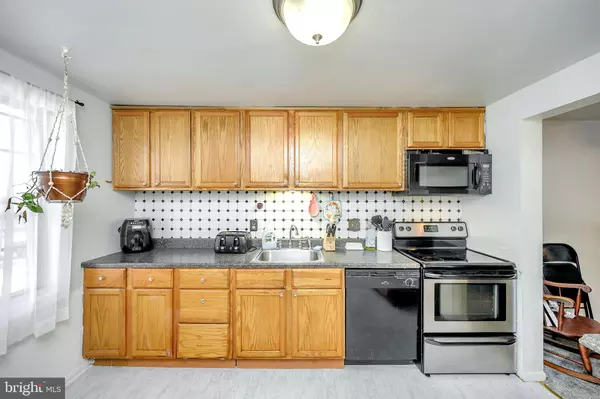$275,000
$290,000
5.2%For more information regarding the value of a property, please contact us for a free consultation.
4613 CENTRAL PARK DR Woodbridge, VA 22193
3 Beds
3 Baths
1,528 SqFt
Key Details
Sold Price $275,000
Property Type Townhouse
Sub Type Interior Row/Townhouse
Listing Status Sold
Purchase Type For Sale
Square Footage 1,528 sqft
Price per Sqft $179
Subdivision Georgetown Park
MLS Listing ID VAPW2000094
Sold Date 05/07/21
Style Colonial
Bedrooms 3
Full Baths 2
Half Baths 1
HOA Fees $98/qua
HOA Y/N Y
Abv Grd Liv Area 1,253
Originating Board BRIGHT
Year Built 1977
Annual Tax Amount $2,961
Tax Year 2021
Lot Size 1,442 Sqft
Acres 0.03
Property Description
Welcome home to this wonderful 3 bedroom, 2.5 bath 3 level townhouse in the highly sought after Georgetown Park neighborhood. New carpet and paint on top 2 levels and stairs. The kitchen boasts newer stainless steel appliances, as well as a newly installed flooring. The dining room flows seamlessly into the cozy living room, which offers direct access to the fenced in rear yard. The sliding glass door brings in an abundance of natural light throughout the main level. On the upper level you will find 3 bedrooms and a full bathroom, each offering ample closet space. On the lower level you will find plenty of additional living space including a full bathroom with a large soaking tub. Perfect for a potential in-law suite! The laundry/ utility area can be found on the lower level as well. Newer washer and dryer included! This home is ideally located close to Potomac Mills, Stonebridge shopping center and major commuter routes for easy access to Washington D.C.
Location
State VA
County Prince William
Zoning R6
Rooms
Basement Full
Interior
Interior Features Carpet, Combination Dining/Living, Dining Area, Soaking Tub
Hot Water Electric
Heating Heat Pump(s)
Cooling Central A/C
Equipment Built-In Microwave, Dishwasher, Disposal, Oven/Range - Electric, Refrigerator, Dryer - Front Loading, Washer
Fireplace N
Appliance Built-In Microwave, Dishwasher, Disposal, Oven/Range - Electric, Refrigerator, Dryer - Front Loading, Washer
Heat Source Electric
Laundry Lower Floor
Exterior
Parking On Site 2
Fence Rear, Fully
Water Access N
Accessibility 2+ Access Exits
Garage N
Building
Lot Description Rear Yard
Story 3
Sewer Public Sewer
Water Public
Architectural Style Colonial
Level or Stories 3
Additional Building Above Grade, Below Grade
New Construction N
Schools
School District Prince William County Public Schools
Others
Pets Allowed N
Senior Community No
Tax ID 8191-27-2367
Ownership Fee Simple
SqFt Source Assessor
Special Listing Condition Standard
Read Less
Want to know what your home might be worth? Contact us for a FREE valuation!

Our team is ready to help you sell your home for the highest possible price ASAP

Bought with Ehab Hennawi • Long & Foster Real Estate, Inc.





