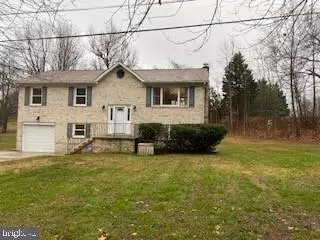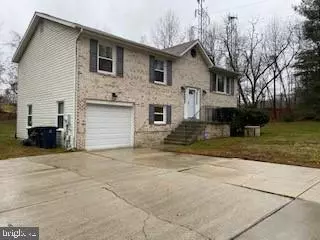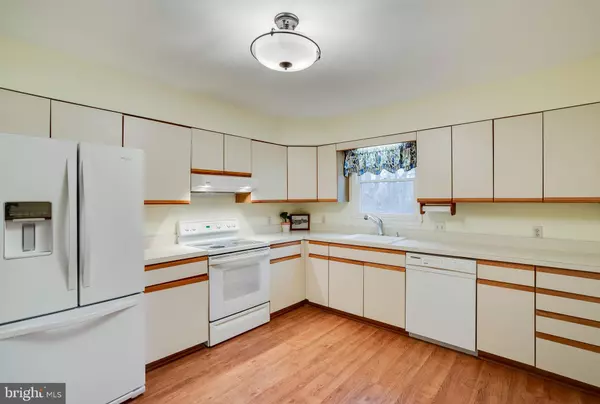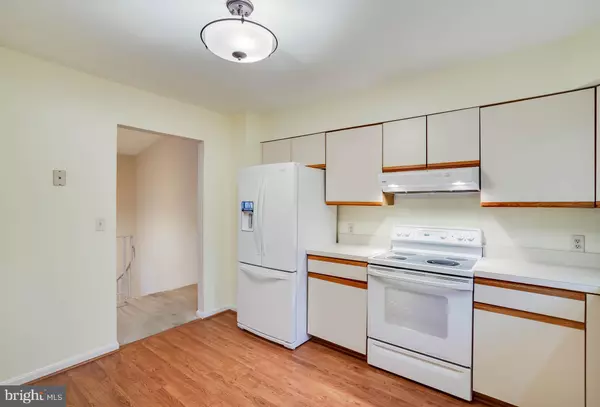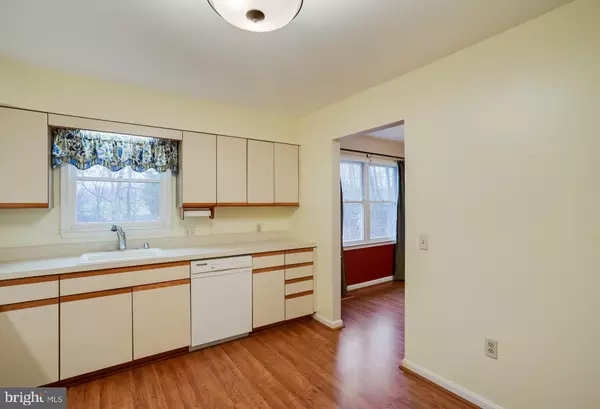$340,000
$340,000
For more information regarding the value of a property, please contact us for a free consultation.
9108 TRUMPS HILL RD Upper Marlboro, MD 20772
4 Beds
3 Baths
1,288 SqFt
Key Details
Sold Price $340,000
Property Type Single Family Home
Sub Type Detached
Listing Status Sold
Purchase Type For Sale
Square Footage 1,288 sqft
Price per Sqft $263
Subdivision Marlton
MLS Listing ID MDPG553190
Sold Date 02/05/20
Style Split Foyer
Bedrooms 4
Full Baths 3
HOA Fees $7/ann
HOA Y/N Y
Abv Grd Liv Area 1,288
Originating Board BRIGHT
Year Built 1987
Annual Tax Amount $4,181
Tax Year 2019
Lot Size 0.358 Acres
Acres 0.36
Property Description
4bedroom superbly maintained home, move in ready, on a large level lot with a oversize driveway.Many updates,Refrigerator,Garage door,Roof, Efficient windows, Washer & Dryer with a Contractor Sink. Kitchen large enough for a table, separate formal Dining room. Master bedroom with huge walk in closet and built ins, skylight, sliding doors to a private Deck overlooking the backyard. Private location with no house to the right and treed backyard.
Location
State MD
County Prince Georges
Zoning RR
Rooms
Other Rooms Living Room, Dining Room, Primary Bedroom, Bedroom 2, Bedroom 3, Bedroom 4, Kitchen, Family Room, Foyer, Bathroom 2, Bathroom 3, Primary Bathroom
Basement Daylight, Full, Connecting Stairway, Fully Finished, Outside Entrance, Interior Access, Rear Entrance, Walkout Level, Windows
Main Level Bedrooms 2
Interior
Interior Features Attic, Breakfast Area, Carpet, Ceiling Fan(s), Chair Railings, Curved Staircase, Dining Area, Kitchen - Eat-In, Kitchen - Table Space, Primary Bath(s), Skylight(s), Tub Shower, Walk-in Closet(s), Window Treatments
Hot Water Electric
Heating Heat Pump(s)
Cooling Ceiling Fan(s), Central A/C
Fireplaces Number 1
Fireplaces Type Fireplace - Glass Doors, Mantel(s), Wood
Equipment Dishwasher, Disposal, Dryer - Electric, Exhaust Fan, Oven/Range - Electric, Range Hood, Refrigerator, Washer, Water Heater
Fireplace Y
Window Features Bay/Bow,Double Hung,Screens,Skylights,Storm
Appliance Dishwasher, Disposal, Dryer - Electric, Exhaust Fan, Oven/Range - Electric, Range Hood, Refrigerator, Washer, Water Heater
Heat Source Electric
Laundry Lower Floor, Dryer In Unit, Washer In Unit
Exterior
Exterior Feature Patio(s)
Parking Features Garage - Front Entry, Garage Door Opener, Inside Access
Garage Spaces 1.0
Utilities Available Cable TV Available
Amenities Available Golf Course Membership Available, Pool Mem Avail
Water Access N
View Golf Course, Garden/Lawn, Trees/Woods
Accessibility None
Porch Patio(s)
Attached Garage 1
Total Parking Spaces 1
Garage Y
Building
Lot Description Backs to Trees, Cleared, Landscaping, Level, Open, Rear Yard
Story 2
Sewer Public Sewer
Water Public
Architectural Style Split Foyer
Level or Stories 2
Additional Building Above Grade, Below Grade
New Construction N
Schools
Elementary Schools Marlton
Middle Schools James Madison
High Schools Frederick Douglass
School District Prince George'S County Public Schools
Others
Pets Allowed Y
HOA Fee Include Common Area Maintenance,Management,Trash
Senior Community No
Tax ID 17151748490
Ownership Fee Simple
SqFt Source Assessor
Security Features Non-Monitored
Horse Property N
Special Listing Condition Standard
Pets Allowed No Pet Restrictions
Read Less
Want to know what your home might be worth? Contact us for a FREE valuation!

Our team is ready to help you sell your home for the highest possible price ASAP

Bought with April H Brown • RLAH @properties

