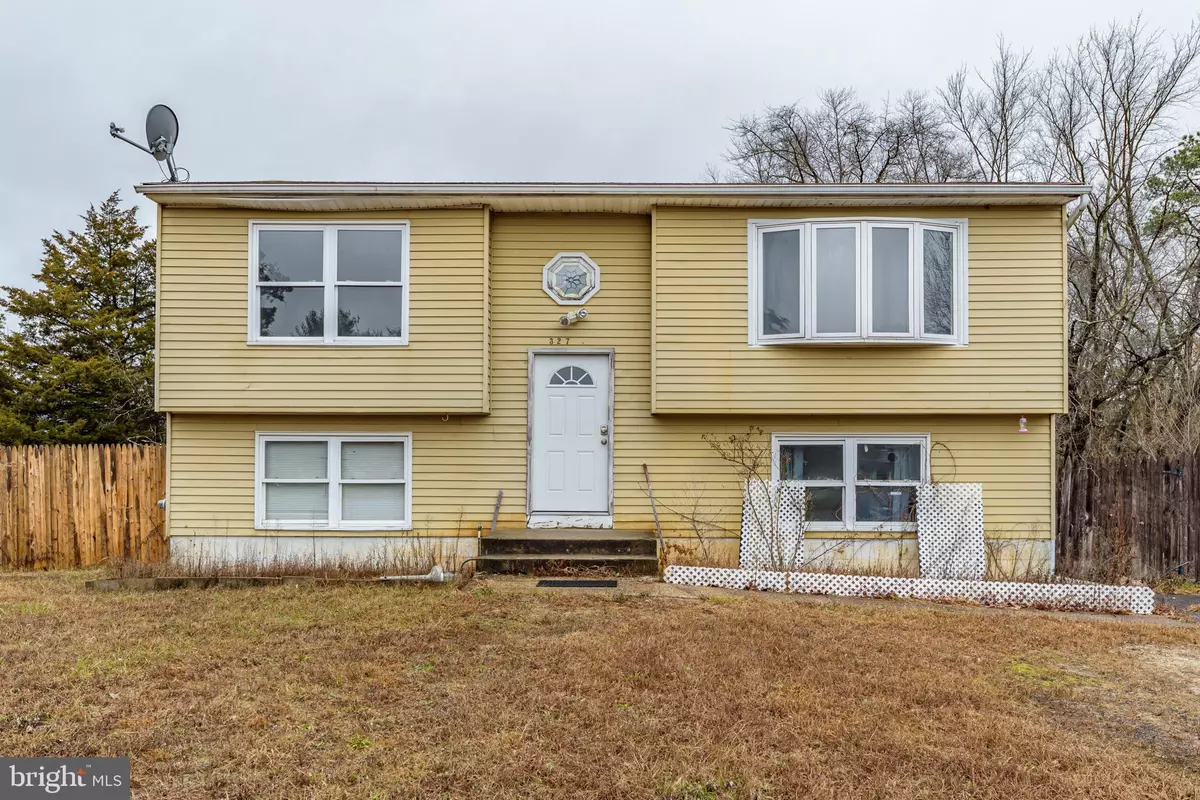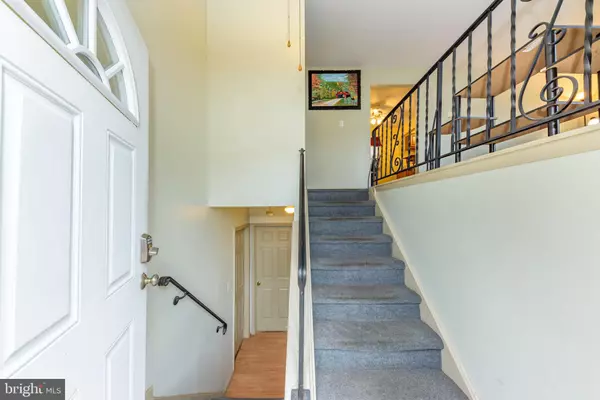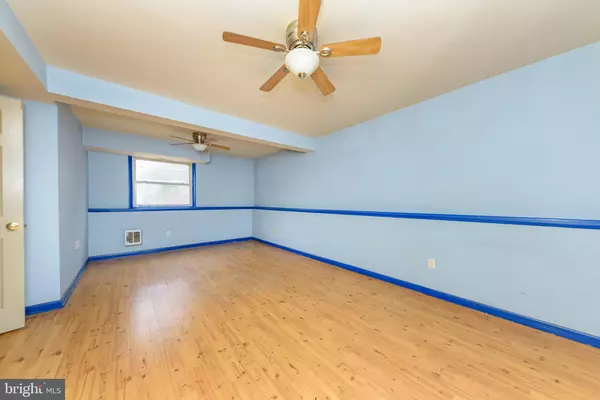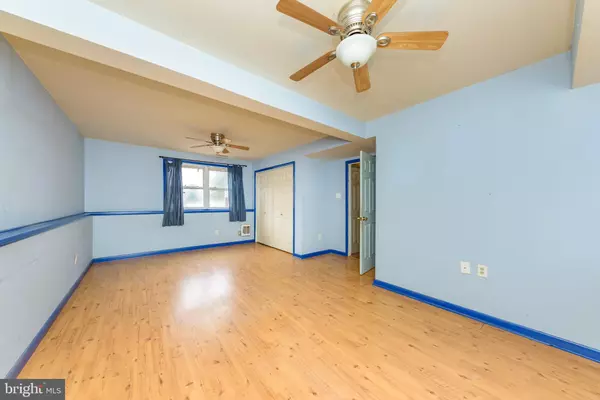$155,000
$159,900
3.1%For more information regarding the value of a property, please contact us for a free consultation.
327 CHEROKEE DR Browns Mills, NJ 08015
4 Beds
2 Baths
1,558 SqFt
Key Details
Sold Price $155,000
Property Type Single Family Home
Sub Type Detached
Listing Status Sold
Purchase Type For Sale
Square Footage 1,558 sqft
Price per Sqft $99
Subdivision Country Lakes
MLS Listing ID NJBL362640
Sold Date 02/13/20
Style Bi-level
Bedrooms 4
Full Baths 2
HOA Y/N N
Abv Grd Liv Area 1,558
Originating Board BRIGHT
Year Built 1975
Annual Tax Amount $3,682
Tax Year 2019
Lot Size 0.257 Acres
Acres 0.26
Lot Dimensions 86.00 x 130.00
Property Description
A great home in mint condition! Nestled in the serene Country Lakes section of Browns Mills, all this home needs is your personal touch! Top level holds a light & bright LR filled with natural light streaming through bay windows. Laminate Floors have a trendy deep stain! Add a fresh coat of neutral tone paint for a modern and chic look! EIK has lots of space for upgrades! The oak cabinets are gorgeous and offer lots of storage (updated in 2009). 2 BRs on this lvl are a great size. Lower level Master BR is HUGE w/great closet space. 4th BR, Full Bath and Laundry Rm complete the home. Spruce up the yard with new shrubbery and manicure the lawn for a pleasing and relaxing setting! All fenced in allowing privacy aplenty. Just minutes away from the lake, local shopping centers, & Joint Base McGuire Dix-Lakehurst! This one is PRICED TO SELL!! Contractors, Investors, creative minds, new homeowners and more- this is the one for you! Come and see today!
Location
State NJ
County Burlington
Area Pemberton Twp (20329)
Zoning RES
Rooms
Other Rooms Living Room, Bedroom 2, Bedroom 3, Bedroom 4, Kitchen, Foyer, Bedroom 1, Laundry, Bathroom 1, Bathroom 2
Interior
Interior Features Carpet, Kitchen - Eat-In, Stall Shower, Tub Shower
Hot Water Propane
Heating Forced Air
Cooling None
Flooring Carpet, Ceramic Tile, Vinyl
Equipment Oven/Range - Electric
Furnishings No
Fireplace N
Window Features Bay/Bow
Appliance Oven/Range - Electric
Heat Source Electric
Exterior
Utilities Available Electric Available, Natural Gas Available
Water Access N
View Trees/Woods
Roof Type Asphalt,Shingle
Accessibility None
Garage N
Building
Story 2.5
Sewer Public Sewer
Water Well
Architectural Style Bi-level
Level or Stories 2.5
Additional Building Above Grade, Below Grade
New Construction N
Schools
Middle Schools Helen A Fort
High Schools Pemberton Township
School District Pemberton Township Schools
Others
Senior Community No
Tax ID 29-00664-00021
Ownership Fee Simple
SqFt Source Estimated
Acceptable Financing Cash, Conventional, FHA, VA
Horse Property N
Listing Terms Cash, Conventional, FHA, VA
Financing Cash,Conventional,FHA,VA
Special Listing Condition Standard
Read Less
Want to know what your home might be worth? Contact us for a FREE valuation!

Our team is ready to help you sell your home for the highest possible price ASAP

Bought with Danielle M Ferrara • Schneider Real Estate Agency





