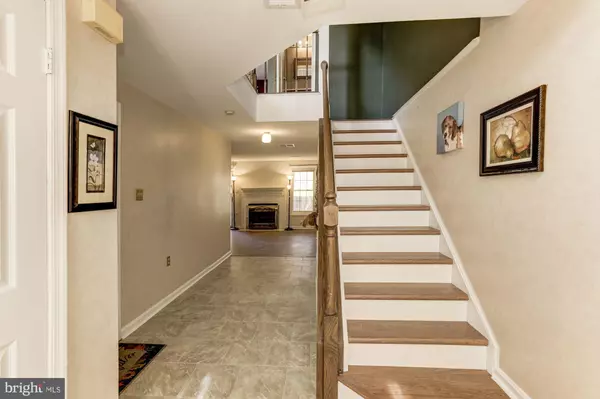$430,000
$430,000
For more information regarding the value of a property, please contact us for a free consultation.
6316 MARY TODD CT Centreville, VA 20121
3 Beds
3 Baths
1,640 SqFt
Key Details
Sold Price $430,000
Property Type Townhouse
Sub Type End of Row/Townhouse
Listing Status Sold
Purchase Type For Sale
Square Footage 1,640 sqft
Price per Sqft $262
Subdivision Heritage Estates
MLS Listing ID VAFX1113306
Sold Date 04/07/20
Style Colonial
Bedrooms 3
Full Baths 2
Half Baths 1
HOA Fees $96/qua
HOA Y/N Y
Abv Grd Liv Area 1,640
Originating Board BRIGHT
Year Built 1989
Annual Tax Amount $4,581
Tax Year 2019
Lot Size 2,629 Sqft
Acres 0.06
Property Description
PLEASE SUBMIT OFFERS BY 2:pm on MONDAY, 3/2. One of the largest townhomes and yards in the neighborhood located on quiet cul-de-sac! End-unit, 4-level brick-front home with NEW roof, siding, VELUX skylights and water heater; new flooring; new garage door; fresh paint; and upgraded kitchen and baths. Front entrance leads to bright, open two-story foyer and Juliet balcony overlook from living room. Ground-level family room features all new flooring; wood-burning fireplace with marble hearth; and walk-out to fully fenced backyard (6' privacy fence) that backs to communal area and trees. Main floor features flexible floor plan with a large, bright living room with new Pergo flooring! Kitchen includes dining/eating area, pantry closet and sliding glass doors that lead out to freshly painted deck. Kitchen upgrades include tile floor, granite counter tops and stainless steel appliances. Upper level consists of a generously sized master bedroom, two full baths and two additional bedrooms. Master bedroom features a cathedral ceiling with three new/upgraded VELUX skylights; stairway access to a loft with two sets of custom-made cedar-lined closets; and an attic. Master bedroom features three large closets and one linen closet in total. Master bath boasts a soaking tub with upgraded tile floors and vanity. Upper levels have new carpet and paint. Convenient location to Routes 66/29/28. FIOS ready. 2-car driveway, with new garage door and motor. Home boasts beautiful front, side and back yards spring through fall! HOA has swimming pool, party room, basketball courts and playground all located near home. HOA recently repaved all community roads. Please see list of home improvements for additional information.
Location
State VA
County Fairfax
Zoning 180
Direction Southeast
Rooms
Other Rooms Living Room, Primary Bedroom, Bedroom 2, Bedroom 3, Kitchen, Family Room, Foyer, Breakfast Room, Loft, Bathroom 2, Primary Bathroom, Half Bath
Basement Daylight, Full, Front Entrance, Fully Finished, Garage Access, Interior Access, Outside Entrance, Rear Entrance, Walkout Level, Windows
Interior
Interior Features Breakfast Area, Carpet, Cedar Closet(s), Ceiling Fan(s), Floor Plan - Traditional, Primary Bath(s), Pantry, Recessed Lighting, Skylight(s), Tub Shower, Window Treatments
Heating Heat Pump(s)
Cooling Central A/C, Ceiling Fan(s)
Flooring Carpet, Laminated, Tile/Brick
Fireplaces Number 1
Fireplaces Type Fireplace - Glass Doors, Wood
Equipment Dishwasher, Disposal, Dryer - Electric, Exhaust Fan, Icemaker, Oven/Range - Electric, Refrigerator, Washer, Water Heater - High-Efficiency
Fireplace Y
Appliance Dishwasher, Disposal, Dryer - Electric, Exhaust Fan, Icemaker, Oven/Range - Electric, Refrigerator, Washer, Water Heater - High-Efficiency
Heat Source Electric
Laundry Basement, Dryer In Unit, Washer In Unit
Exterior
Exterior Feature Deck(s), Patio(s)
Parking Features Garage - Front Entry, Garage Door Opener, Inside Access
Garage Spaces 1.0
Fence Rear, Wood
Utilities Available Electric Available, Water Available, Sewer Available, Cable TV Available
Amenities Available Basketball Courts, Common Grounds, Pool - Outdoor, Swimming Pool, Tennis Courts, Tot Lots/Playground
Water Access N
View Trees/Woods
Roof Type Composite
Accessibility 2+ Access Exits
Porch Deck(s), Patio(s)
Attached Garage 1
Total Parking Spaces 1
Garage Y
Building
Lot Description Backs - Open Common Area, Backs to Trees, Open, Partly Wooded, Rear Yard
Story 3+
Sewer Public Sewer
Water Public
Architectural Style Colonial
Level or Stories 3+
Additional Building Above Grade, Below Grade
Structure Type Dry Wall
New Construction N
Schools
Elementary Schools Centreville
Middle Schools Liberty
High Schools Centreville
School District Fairfax County Public Schools
Others
HOA Fee Include Common Area Maintenance,Pool(s),Reserve Funds,Snow Removal,Trash
Senior Community No
Tax ID 0652 09 0445
Ownership Fee Simple
SqFt Source Assessor
Security Features Main Entrance Lock,Smoke Detector
Acceptable Financing Cash, Conventional, FHA, VA, VHDA
Listing Terms Cash, Conventional, FHA, VA, VHDA
Financing Cash,Conventional,FHA,VA,VHDA
Special Listing Condition Standard
Read Less
Want to know what your home might be worth? Contact us for a FREE valuation!

Our team is ready to help you sell your home for the highest possible price ASAP

Bought with Sherry Spinelli • Long & Foster Real Estate, Inc.





