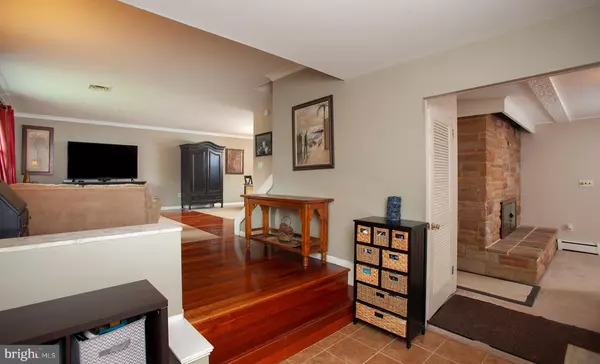$286,000
$286,000
For more information regarding the value of a property, please contact us for a free consultation.
3971 DORA DR Harrisburg, PA 17110
4 Beds
3 Baths
2,570 SqFt
Key Details
Sold Price $286,000
Property Type Single Family Home
Sub Type Detached
Listing Status Sold
Purchase Type For Sale
Square Footage 2,570 sqft
Price per Sqft $111
Subdivision Club Estates
MLS Listing ID PADA125850
Sold Date 11/26/20
Style Split Level
Bedrooms 4
Full Baths 2
Half Baths 1
HOA Y/N N
Abv Grd Liv Area 2,570
Originating Board BRIGHT
Year Built 1963
Annual Tax Amount $3,466
Tax Year 2020
Lot Size 0.290 Acres
Acres 0.29
Property Description
A beautiful home for gracious living and entertaining. This large 4 bedroom, 2 bath split level has 3 different living areas so everyone can have their own space. The more formal living area is open to the dining area and features beautiful gleaming wood floors. The family room is a great spot to relax and cozy up next to the gas fireplace. Just off the family room is an additional room that would make a perfect exercise room or a place for kids to put all their toys. If you need a home with a bedroom on the main floor, you are in luck. Not only is there a bedroom on the main floor, but it has its own private side entrance. The proud homeowner has just taken care of 2 big ticket items to give you piece of mind. The roof was just replaced In September 2020 with a 30 year architectural shingle and a new a/c unit was installed in July 2020. The home also features a main floor laundry/mud room and an oversized 2 car garage. Central Dauphin High School, Linglestown Middle School and North Side elementary are your designated public schools.
Location
State PA
County Dauphin
Area Lower Paxton Twp (14035)
Zoning RESIDENTIAL
Rooms
Other Rooms Living Room, Dining Room, Primary Bedroom, Bedroom 2, Bedroom 3, Bedroom 4, Kitchen, Family Room, Basement, Foyer, Exercise Room, Laundry, Primary Bathroom, Full Bath, Half Bath
Basement Partial
Main Level Bedrooms 1
Interior
Interior Features Carpet, Combination Dining/Living, Crown Moldings, Entry Level Bedroom, Primary Bath(s), Wood Floors
Hot Water Natural Gas
Heating Baseboard - Electric, Baseboard - Hot Water
Cooling Central A/C
Flooring Carpet, Ceramic Tile, Laminated
Fireplaces Number 1
Fireplaces Type Gas/Propane
Equipment Built-In Range, Dishwasher, Disposal, Dryer, Washer, Water Heater
Fireplace Y
Appliance Built-In Range, Dishwasher, Disposal, Dryer, Washer, Water Heater
Heat Source Natural Gas, Electric
Laundry Main Floor
Exterior
Exterior Feature Patio(s), Porch(es)
Parking Features Garage - Front Entry, Inside Access, Oversized, Garage Door Opener
Garage Spaces 4.0
Water Access N
Roof Type Architectural Shingle
Accessibility None
Porch Patio(s), Porch(es)
Attached Garage 2
Total Parking Spaces 4
Garage Y
Building
Story 2.5
Sewer Public Sewer
Water Public
Architectural Style Split Level
Level or Stories 2.5
Additional Building Above Grade, Below Grade
New Construction N
Schools
Elementary Schools North Side
Middle Schools Linglestown
High Schools Central Dauphin
School District Central Dauphin
Others
Senior Community No
Tax ID 35-089-042-000-0000
Ownership Fee Simple
SqFt Source Estimated
Acceptable Financing Cash, Conventional, FHA, VA
Listing Terms Cash, Conventional, FHA, VA
Financing Cash,Conventional,FHA,VA
Special Listing Condition Standard
Read Less
Want to know what your home might be worth? Contact us for a FREE valuation!

Our team is ready to help you sell your home for the highest possible price ASAP

Bought with Stephen M Haldeman • Keller Williams Realty





